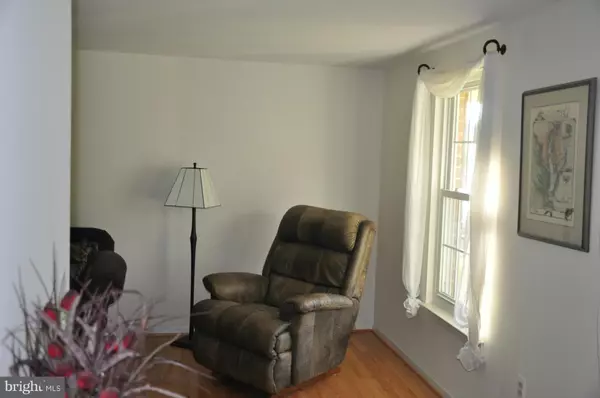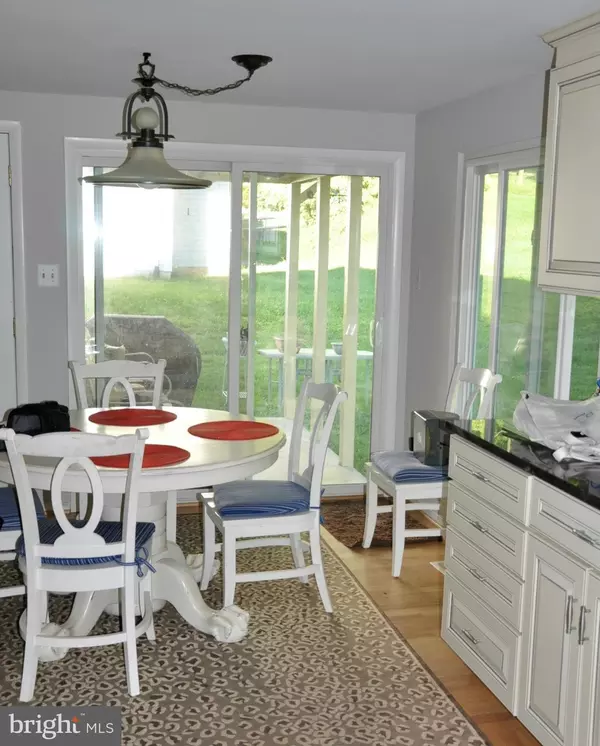$375,000
$385,000
2.6%For more information regarding the value of a property, please contact us for a free consultation.
14617 SANDY RIDGE RD Silver Spring, MD 20905
3 Beds
3 Baths
1,937 SqFt
Key Details
Sold Price $375,000
Property Type Single Family Home
Sub Type Detached
Listing Status Sold
Purchase Type For Sale
Square Footage 1,937 sqft
Price per Sqft $193
Subdivision Rolling Stone
MLS Listing ID 1002436215
Sold Date 12/21/16
Style Colonial
Bedrooms 3
Full Baths 2
Half Baths 1
HOA Y/N N
Abv Grd Liv Area 1,437
Originating Board MRIS
Year Built 1982
Annual Tax Amount $4,398
Tax Year 2016
Lot Size 0.293 Acres
Acres 0.29
Property Description
Reduced $10,000! Don't miss this updated colonial backing to trees and located on a dead end street. New wood floors on the main level. Beautiful renovated kitchen and baths. Replacement windows and freshly painted. Close to the ICC and a short drive to FDA.
Location
State MD
County Montgomery
Zoning R200
Rooms
Other Rooms Living Room, Dining Room, Primary Bedroom, Bedroom 2, Bedroom 3, Kitchen, Game Room
Basement Sump Pump, Partially Finished
Interior
Interior Features Combination Dining/Living, Kitchen - Eat-In, Upgraded Countertops, Primary Bath(s), Window Treatments, Wood Floors
Hot Water Natural Gas
Heating Forced Air
Cooling Central A/C
Equipment Dishwasher, Disposal, Dryer, Humidifier, Icemaker, Microwave, Refrigerator, Oven/Range - Gas, Water Heater
Fireplace N
Window Features Double Pane
Appliance Dishwasher, Disposal, Dryer, Humidifier, Icemaker, Microwave, Refrigerator, Oven/Range - Gas, Water Heater
Heat Source Natural Gas
Exterior
Garage Spaces 1.0
Water Access N
Accessibility None
Attached Garage 1
Total Parking Spaces 1
Garage Y
Private Pool N
Building
Story 3+
Sewer Public Sewer
Water Public
Architectural Style Colonial
Level or Stories 3+
Additional Building Above Grade, Below Grade
New Construction N
Schools
Elementary Schools Stonegate
Middle Schools White Oak
High Schools James Hubert Blake
School District Montgomery County Public Schools
Others
Senior Community No
Tax ID 160501895966
Ownership Fee Simple
Special Listing Condition Standard
Read Less
Want to know what your home might be worth? Contact us for a FREE valuation!

Our team is ready to help you sell your home for the highest possible price ASAP

Bought with Patrick W Thelwell • Redfin Corp





