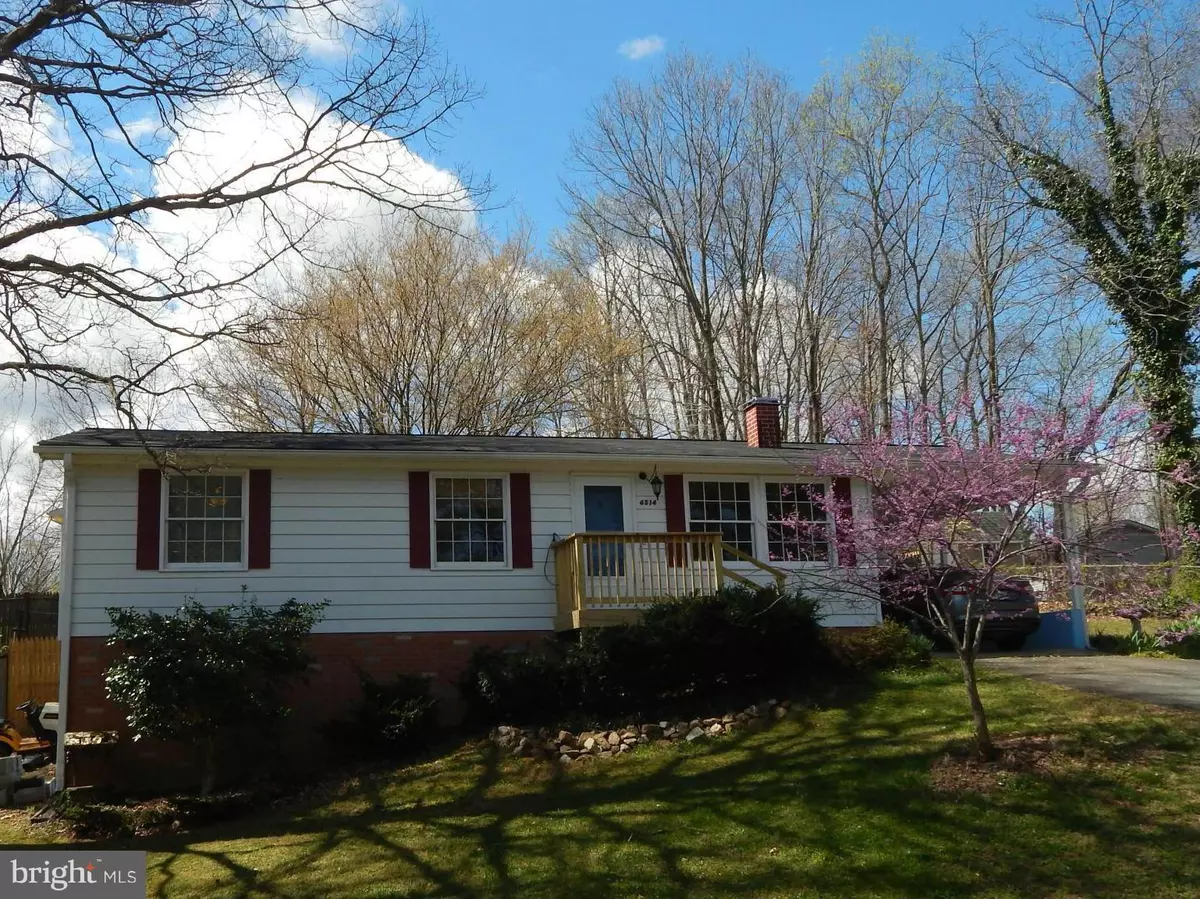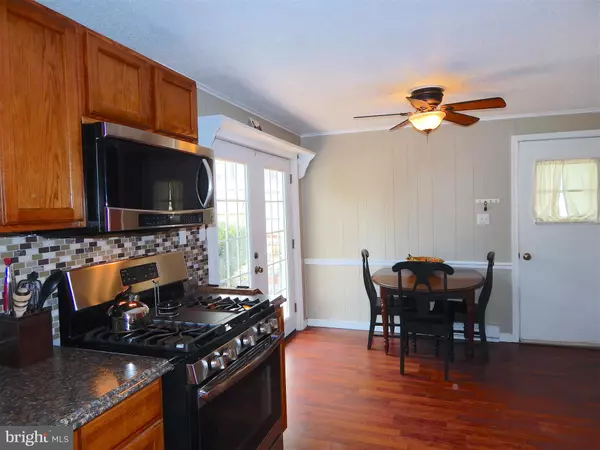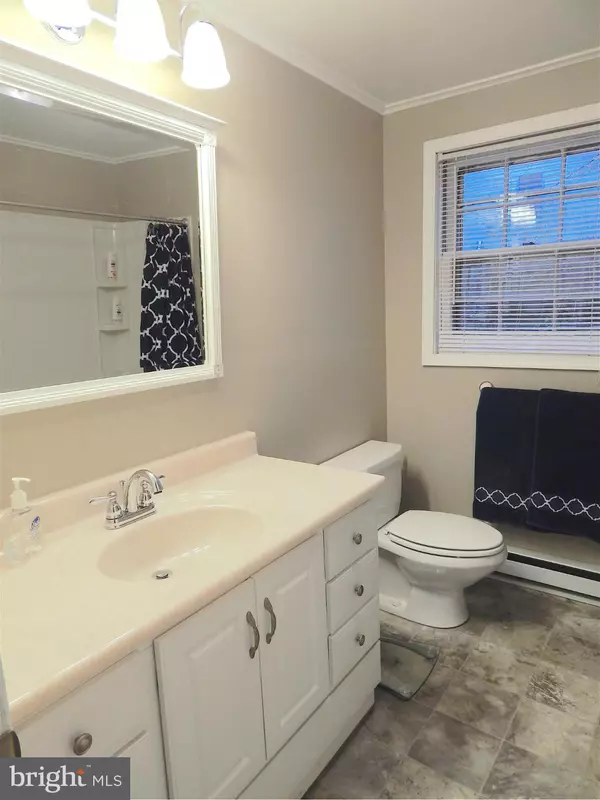$169,900
$169,900
For more information regarding the value of a property, please contact us for a free consultation.
6514 DEERSKIN DR Fredericksburg, VA 22407
3 Beds
1 Bath
960 SqFt
Key Details
Sold Price $169,900
Property Type Single Family Home
Sub Type Detached
Listing Status Sold
Purchase Type For Sale
Square Footage 960 sqft
Price per Sqft $176
Subdivision Deerfield
MLS Listing ID 1000837069
Sold Date 05/26/17
Style Ranch/Rambler
Bedrooms 3
Full Baths 1
HOA Y/N N
Abv Grd Liv Area 960
Originating Board MRIS
Year Built 1978
Annual Tax Amount $963
Tax Year 2016
Lot Size 0.344 Acres
Acres 0.34
Property Description
Sold loan type USDA Guaranteed. Charming updated rambler w/Carport on oversized, fenced corner lot. Updated Stainless Steel appliances, counter tops, laminate floor, bath fixtures, carpet, paint. Roof~12/2013. Large rear Deck, Privacy Fenced back yard. Storage in extra tall crawl space w/stand-up area,Shed area behind Carport.Close-in location-easy access to I-95, Shopping, Schools. Fence as-is.
Location
State VA
County Spotsylvania
Zoning R1
Rooms
Main Level Bedrooms 3
Interior
Interior Features Kitchen - Table Space, Entry Level Bedroom
Hot Water Electric
Heating Baseboard
Cooling Window Unit(s)
Equipment Washer/Dryer Hookups Only, Dishwasher, Dryer, Washer, Refrigerator, Icemaker, Oven/Range - Gas
Fireplace N
Appliance Washer/Dryer Hookups Only, Dishwasher, Dryer, Washer, Refrigerator, Icemaker, Oven/Range - Gas
Heat Source Electric
Exterior
Exterior Feature Deck(s)
Garage Spaces 1.0
Fence Rear
Water Access N
Accessibility None
Porch Deck(s)
Total Parking Spaces 1
Garage N
Private Pool N
Building
Lot Description Corner, Trees/Wooded
Story 1
Foundation Crawl Space
Sewer Public Sewer
Water Public
Architectural Style Ranch/Rambler
Level or Stories 1
Additional Building Above Grade
New Construction N
Schools
Elementary Schools Battlefield
Middle Schools Chancellor
High Schools Chancellor
School District Spotsylvania County Public Schools
Others
Senior Community No
Tax ID 22D8-198-
Ownership Fee Simple
Special Listing Condition Standard
Read Less
Want to know what your home might be worth? Contact us for a FREE valuation!

Our team is ready to help you sell your home for the highest possible price ASAP

Bought with Michelle L Goss • Plank Realty





