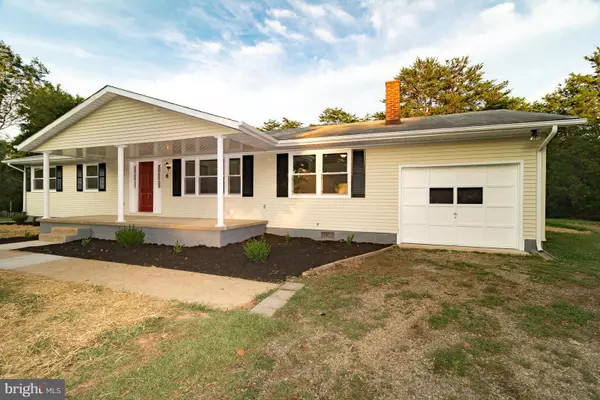$240,000
$239,000
0.4%For more information regarding the value of a property, please contact us for a free consultation.
6 WICKHAM CT Fredericksburg, VA 22405
3 Beds
2 Baths
1,568 SqFt
Key Details
Sold Price $240,000
Property Type Single Family Home
Sub Type Detached
Listing Status Sold
Purchase Type For Sale
Square Footage 1,568 sqft
Price per Sqft $153
Subdivision Briarwood Estates
MLS Listing ID 1000772299
Sold Date 12/30/16
Style Ranch/Rambler
Bedrooms 3
Full Baths 2
HOA Fees $2/ann
HOA Y/N Y
Abv Grd Liv Area 1,568
Originating Board MRIS
Year Built 1978
Annual Tax Amount $1,891
Tax Year 2016
Lot Size 0.537 Acres
Acres 0.54
Property Description
STYLISH SUBURBAN STARTER ON QUIET CUL-DE-SAC IN SOUTH STAFFORD. Spacious floorplan w/ OPEN CONCEPT kitchen & OVERSIZED living area w/ cozy FIREPLACE adds comfort, function & flow. BEAUTIFULLY UPDATED w/ Kenmore STAINLESS appliances, GRANITE counters, white WOOD cabinetry, INSULATED windows & more. AFFORDABLY PRICED w/ SELLER SUBSIDY available. Call today before this MOVEIN READY home is gone.
Location
State VA
County Stafford
Zoning R1
Rooms
Other Rooms Living Room, Dining Room, Primary Bedroom, Bedroom 2, Bedroom 3, Kitchen, Laundry
Main Level Bedrooms 3
Interior
Interior Features Combination Kitchen/Living, Primary Bath(s), Entry Level Bedroom, Upgraded Countertops, Floor Plan - Open
Hot Water Electric
Heating Forced Air
Cooling Central A/C
Fireplaces Number 1
Fireplaces Type Mantel(s)
Equipment Washer/Dryer Hookups Only, Refrigerator, Icemaker, Oven/Range - Electric, Oven - Self Cleaning, Microwave, Dishwasher
Fireplace Y
Window Features Double Pane,Insulated,Vinyl Clad
Appliance Washer/Dryer Hookups Only, Refrigerator, Icemaker, Oven/Range - Electric, Oven - Self Cleaning, Microwave, Dishwasher
Heat Source Bottled Gas/Propane
Exterior
Exterior Feature Brick, Patio(s), Porch(es)
Parking Features Garage - Front Entry, Additional Storage Area
Garage Spaces 1.0
Water Access N
Roof Type Composite
Accessibility None
Porch Brick, Patio(s), Porch(es)
Attached Garage 1
Total Parking Spaces 1
Garage Y
Private Pool N
Building
Lot Description Cul-de-sac, Partly Wooded, Landscaping, Backs to Trees
Story 1
Foundation Slab
Sewer Public Sewer
Water Public
Architectural Style Ranch/Rambler
Level or Stories 1
Additional Building Above Grade, Below Grade, Shed
Structure Type Dry Wall
New Construction N
Schools
Elementary Schools Ferry Farm
Middle Schools Dixon-Smith
High Schools Stafford
School District Stafford County Public Schools
Others
Senior Community No
Tax ID 54-Q-1- -96
Ownership Fee Simple
Special Listing Condition Standard
Read Less
Want to know what your home might be worth? Contact us for a FREE valuation!

Our team is ready to help you sell your home for the highest possible price ASAP

Bought with Laura R Reynolds-Stoner • CENTURY 21 New Millennium





