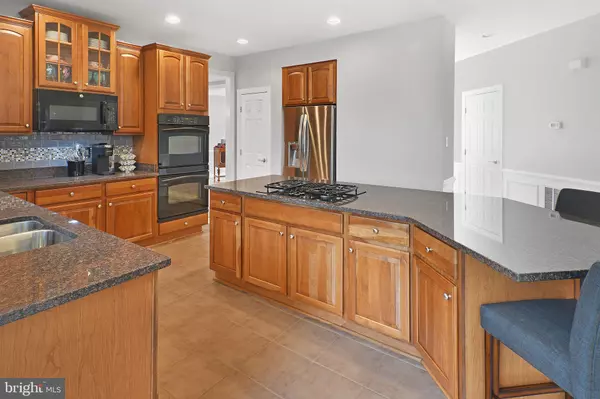$725,000
$725,000
For more information regarding the value of a property, please contact us for a free consultation.
9104 HENDRY TER Frederick, MD 21704
4 Beds
4 Baths
3,484 SqFt
Key Details
Sold Price $725,000
Property Type Single Family Home
Sub Type Detached
Listing Status Sold
Purchase Type For Sale
Square Footage 3,484 sqft
Price per Sqft $208
Subdivision Villages Of Urbana
MLS Listing ID MDFR276622
Sold Date 02/17/21
Style Colonial
Bedrooms 4
Full Baths 3
Half Baths 1
HOA Fees $105/mo
HOA Y/N Y
Abv Grd Liv Area 3,484
Originating Board BRIGHT
Year Built 2004
Annual Tax Amount $6,332
Tax Year 2020
Lot Size 0.254 Acres
Acres 0.25
Property Description
This beautiful brick front Villages of Urbana home is located in a prime location. The flat, fenced yard backs to a wooded green space--so this home provides the perfect combination of great privacy and easy access to all the amenities of the Urbana Market District. The walkability score of this home is A +! Walk to the grocery store, shops, restaurants, Starbucks and the library! The cul-de-sac even features extra parking spaces for guests! The interior of the home features recent upgrades--fresh neutral gray paint, brand-new carpet, upgraded lighting, 2 recently added HVAC units and bump-outs for added square footage. The entrance features a two-story foyer that leads to a convenient home office with built-ins. The large open concept family room features plenty of windows and a gas fireplace and connects to the gourmet kitchen with upgraded cabinets, granite, a large center island and stainless steel appliances. The spacious light-filled morning room walks out to the brick patio--great for ease in entertaining! All this, plus separate living and dining rooms, laundry room and main level half bath. On the upper level, enjoy 4 spacious bedrooms and a full hall bath. The huge Owner's Suite features a tray ceiling, accent wall, two walk-in closets and a bonus area--perfect for a sitting area or work-out area. The luxe bath features a separate shower, soaking tub and dual sinks! The lower level features new paint and carpet and a full bath and generously sized storage area. All this, plus the benefits of living in the desirable Villages of Urbana--two pools (including the resort-style community pool), two clubhouses, work-out room, tennis and basketball courts, nearby playgrounds and two nearby community parks. This lovely home won't last long!
Location
State MD
County Frederick
Zoning PUD
Rooms
Basement Other
Main Level Bedrooms 4
Interior
Hot Water Natural Gas
Heating Central
Cooling Central A/C
Fireplaces Number 1
Heat Source Natural Gas, Electric
Exterior
Garage Garage - Front Entry
Garage Spaces 2.0
Waterfront N
Water Access N
Accessibility Other
Parking Type Attached Garage
Attached Garage 2
Total Parking Spaces 2
Garage Y
Building
Story 3
Sewer Public Sewer
Water Public
Architectural Style Colonial
Level or Stories 3
Additional Building Above Grade, Below Grade
New Construction N
Schools
Elementary Schools Urbana
Middle Schools Urbana
High Schools Urbana
School District Frederick County Public Schools
Others
Senior Community No
Tax ID 1107223021
Ownership Fee Simple
SqFt Source Assessor
Special Listing Condition Standard
Read Less
Want to know what your home might be worth? Contact us for a FREE valuation!

Our team is ready to help you sell your home for the highest possible price ASAP

Bought with Jacob A Saltzman • EXP Realty, LLC






