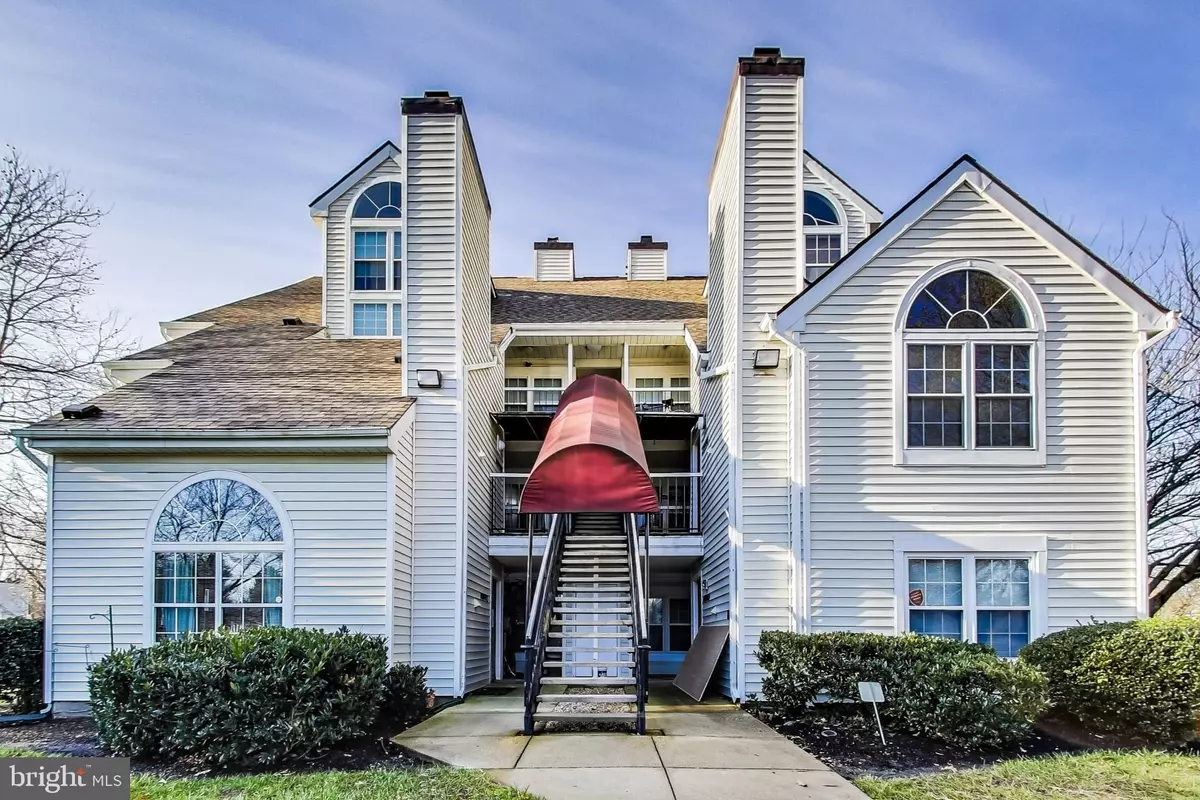$165,000
$165,000
For more information regarding the value of a property, please contact us for a free consultation.
10410 BEACON RIDGE DR #202 Bowie, MD 20721
2 Beds
1 Bath
692 SqFt
Key Details
Sold Price $165,000
Property Type Condo
Sub Type Condo/Co-op
Listing Status Sold
Purchase Type For Sale
Square Footage 692 sqft
Price per Sqft $238
Subdivision Lake Arbor
MLS Listing ID MDPG595206
Sold Date 02/22/21
Style Colonial
Bedrooms 2
Full Baths 1
Condo Fees $319/mo
HOA Fees $17/ann
HOA Y/N Y
Abv Grd Liv Area 692
Originating Board BRIGHT
Year Built 1989
Annual Tax Amount $1,588
Tax Year 2020
Property Description
Highly sought after, Move-In Ready Home Awaits You! This 2 Bedroom, 1 Bath - 2nd Floor Condo Unit in a well maintained, pet-friendly, and beautifully landscaped community - The Vistas at Lake Arbor. Newly renovated, Newly Painted, New Carpet 2020, Newer HVAC systems and Hot Water Heater 2019. Enjoy the bright airy open Living, Dining, and Kitchen areas. Relax in your Large Vaulted Ceiling Living Room by a comfy and warm wood burning Fireplace. Beautifully appointed Marble Floors in Dining Area and Kitchen compliments the Quartz Countertop Breakfast Bar and Newer Whirlpool Black Kitchen Appliances which includes Built-In Microwave (2015) Bottom Freezer Fridge (2019), Dishwasher (2020) and Smooth Top Induction Cooktop Electric Convection Self-Cleaning Oven Range (2018). Additional Modern amenities include an Ecobee Programmable Thermostat, a Vivint Security System, Sprinkler system, and exterior spaces that include fenced covered front porch and private storage closet. Master Bedroom provides ample storage with two separate closets one being a 10ft wide closet with custom built-ins for all your wardrobe and storage needs. Large Shared Bath with Large Vanity and Stacked Washer and Dryer. Sunny and Bright Second Bedroom with bi-fold doors provides versatility in using the space either as a bedroom or openness for an office to suit your needs. Stay warm and cool with the newer HVAC Asper furnace and Carrier heatpump AC system and Hot Water Heater both installed in 2019. Nearby pet areas for your furry family members and walking distance to Arbor park with tennis courts, football field, playgrounds, and pavilion for recreation. Unit comes with two parking passes for parking after 11pm. Enjoy the convenience of close proximity to Baltimore, Washington D.C. and surrounding areas. Multiple Major Highways within 15 miles - such as I-95, MD-295, US-50, MD-202, MD 214. Metrorail (Largo Town Center) less than a mile away and Amtrak and MARC Commuter Rail (New Carrollton Station) 5 miles away. We have multiple parks such as Arbor Park (walking distance), Castleton Park, Layton Park, North Hampton Lake nearby. Additionally, there are golf courses, retail, restaurants, entertainment and groceries such as Largo Plaza (walking distance to Shoppers Food, Burlington, Applebees); Largo Town Center (Giant, Target, Lowes, Petsmart); Woodmore Shopping Center (Wegmans, Costco, Best Buy, 24 Hour Fitness, Copper Canyon Grill); Enterprise Golf Course; Freeway Airport. Ample services and large employers nearby such as Univ. of MD Capital Region Medical Center, Kaiser Permanente, Prince Georges Community College, and more which are all close by. Don't Wait - Act Now - See it Today - Make an Offer! This opportunity will not last. Not FHA Approved!
Location
State MD
County Prince Georges
Zoning RS
Rooms
Other Rooms Living Room, Dining Room, Primary Bedroom, Bedroom 2, Kitchen, Foyer, Bathroom 1
Main Level Bedrooms 2
Interior
Interior Features Breakfast Area, Carpet, Ceiling Fan(s), Dining Area, Floor Plan - Open, Pantry, Recessed Lighting, Sprinkler System, Upgraded Countertops, Wood Floors
Hot Water Electric
Heating Central, Forced Air, Heat Pump(s), Programmable Thermostat
Cooling Central A/C, Ceiling Fan(s), Heat Pump(s), Programmable Thermostat
Flooring Marble, Partially Carpeted, Ceramic Tile, Wood
Fireplaces Number 1
Fireplaces Type Fireplace - Glass Doors, Mantel(s), Screen, Wood, Corner
Equipment Built-In Microwave, Built-In Range, Dishwasher, Disposal, Dryer, Dryer - Electric, Exhaust Fan, Microwave, Oven - Self Cleaning, Oven/Range - Electric, Refrigerator, Stove, Washer, Washer/Dryer Stacked, Water Heater
Fireplace Y
Window Features Screens
Appliance Built-In Microwave, Built-In Range, Dishwasher, Disposal, Dryer, Dryer - Electric, Exhaust Fan, Microwave, Oven - Self Cleaning, Oven/Range - Electric, Refrigerator, Stove, Washer, Washer/Dryer Stacked, Water Heater
Heat Source Electric
Laundry Dryer In Unit, Has Laundry, Washer In Unit
Exterior
Exterior Feature Porch(es)
Garage Spaces 2.0
Fence Partially, Other
Utilities Available Cable TV Available, Electric Available, Phone Available, Sewer Available, Water Available
Amenities Available Common Grounds, Community Center, Pool - Outdoor, Reserved/Assigned Parking
Waterfront N
Water Access N
View Street, Courtyard
Street Surface Black Top
Accessibility None
Porch Porch(es)
Road Frontage Private, State, City/County
Parking Type Parking Lot
Total Parking Spaces 2
Garage N
Building
Lot Description PUD
Story 1
Unit Features Garden 1 - 4 Floors
Sewer Public Sewer
Water Public
Architectural Style Colonial
Level or Stories 1
Additional Building Above Grade, Below Grade
Structure Type Dry Wall,9'+ Ceilings,Vaulted Ceilings
New Construction N
Schools
Elementary Schools Lake Arbor
Middle Schools Ernest Everett Just
High Schools Charles Herbert Flowers
School District Prince George'S County Public Schools
Others
Pets Allowed Y
HOA Fee Include Common Area Maintenance,Ext Bldg Maint,Insurance,Management,Reserve Funds,Trash,Lawn Maintenance,Parking Fee
Senior Community No
Tax ID 17131520287
Ownership Condominium
Security Features Smoke Detector,Security System,Sprinkler System - Indoor,Motion Detectors,Carbon Monoxide Detector(s)
Acceptable Financing Cash, Conventional, VA
Listing Terms Cash, Conventional, VA
Financing Cash,Conventional,VA
Special Listing Condition Standard
Pets Description Case by Case Basis
Read Less
Want to know what your home might be worth? Contact us for a FREE valuation!

Our team is ready to help you sell your home for the highest possible price ASAP

Bought with Tracy Y. Arnold • Nexttier Realty LLC






