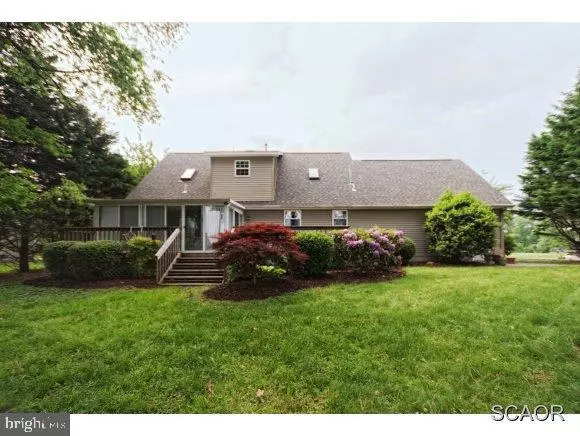$380,000
$425,000
10.6%For more information regarding the value of a property, please contact us for a free consultation.
129 CREEKSIDE DR Dagsboro, DE 19939
3 Beds
3 Baths
2,339 SqFt
Key Details
Sold Price $380,000
Property Type Single Family Home
Sub Type Detached
Listing Status Sold
Purchase Type For Sale
Square Footage 2,339 sqft
Price per Sqft $162
Subdivision Point Farm
MLS Listing ID 1000982492
Sold Date 01/26/15
Style Salt Box
Bedrooms 3
Full Baths 2
Half Baths 1
HOA Fees $25/ann
HOA Y/N Y
Abv Grd Liv Area 2,339
Originating Board SCAOR
Lot Size 0.620 Acres
Acres 0.62
Lot Dimensions 118x258x99x245
Property Description
Peaceful views of Vines Creek, 8 mi. to downtown Bethany Beach & Ocean. This lovely home is located in the community of Point Farm surrounded by the Vines Creek and Indian River. First flr.master plus bonus room on 2nd fl. List price is $45,000 under appraisal value. Seller in Calif. is motivated.
Location
State DE
County Sussex
Area Dagsboro Hundred (31005)
Rooms
Other Rooms Living Room, Dining Room, Primary Bedroom, Kitchen, Den, Sun/Florida Room, Laundry, Other, Additional Bedroom
Interior
Interior Features Breakfast Area, Combination Kitchen/Dining, Entry Level Bedroom, Ceiling Fan(s), Window Treatments
Hot Water Natural Gas
Heating Heat Pump(s)
Cooling Central A/C
Flooring Carpet, Hardwood
Fireplaces Number 1
Fireplaces Type Gas/Propane
Equipment Dishwasher, Microwave, Oven/Range - Gas, Range Hood, Refrigerator, Water Heater
Furnishings No
Fireplace Y
Window Features Insulated,Storm
Appliance Dishwasher, Microwave, Oven/Range - Gas, Range Hood, Refrigerator, Water Heater
Exterior
Exterior Feature Deck(s)
Garage Garage Door Opener
Waterfront N
Water Access N
View River, Creek/Stream
Roof Type Architectural Shingle
Porch Deck(s)
Road Frontage Public
Parking Type Attached Garage
Garage Y
Building
Story 2
Foundation Block, Crawl Space
Sewer Gravity Sept Fld
Water Private
Architectural Style Salt Box
Level or Stories 2
Additional Building Above Grade
New Construction N
Schools
School District Indian River
Others
Tax ID 233-07.00-156.00
Ownership Fee Simple
SqFt Source Estimated
Acceptable Financing Conventional
Listing Terms Conventional
Financing Conventional
Read Less
Want to know what your home might be worth? Contact us for a FREE valuation!

Our team is ready to help you sell your home for the highest possible price ASAP

Bought with CAROL WAYNE • VICKIE YORK AT THE BEACH REALTY






