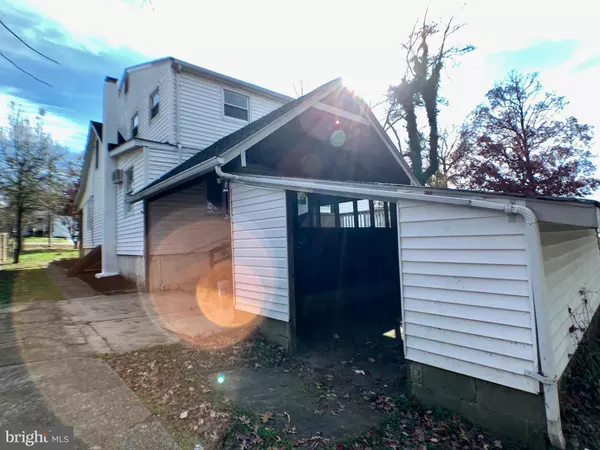$265,700
$267,000
0.5%For more information regarding the value of a property, please contact us for a free consultation.
604 RIVERSIDE RD Baltimore, MD 21221
5 Beds
2 Baths
2,544 SqFt
Key Details
Sold Price $265,700
Property Type Single Family Home
Sub Type Detached
Listing Status Sold
Purchase Type For Sale
Square Footage 2,544 sqft
Price per Sqft $104
Subdivision Essex
MLS Listing ID MDBC513850
Sold Date 03/29/21
Style Colonial
Bedrooms 5
Full Baths 2
HOA Y/N N
Abv Grd Liv Area 2,544
Originating Board BRIGHT
Year Built 1925
Annual Tax Amount $3,118
Tax Year 2020
Lot Size 7,035 Sqft
Acres 0.16
Lot Dimensions 1.00 x
Property Description
WHO DOESN'T WANT A HOME WITH A PORCH FOR THOSE SUMMER AFTTERNOONS TO ROCK AND ENJOY AN ICED TEA. THAT JUST ON OF THE PLUSES TO THIS GREAT HOME WAITING FOR YOU. THE FIRST FLOOR OFFERS A MASTER BEDROOM SUITE WITH FULL BATH AND WALK-IN-CLOSET. RICH LAMINATE FLOORING IS FEATURED IN THE LIVING DINING ROOMS AND KITCHEN. THE RECENTLY UPDATED KITCHEN OFFERS TONS OF CABINETS AND COUNTER SPACE. UPPER LEVEL OFFERS 4 MORE NICELY SIZED BEDROOMS WITH CLOSETS. THE DECK IN THE REAR OF THE HOUSE OVERLOOKS YOUR YARD AND SUMMER ROOM. CONVENIENT TO SCHOOLS,CHURCHES AND BUSLINES.
Location
State MD
County Baltimore
Zoning RESIDENTIAL
Rooms
Other Rooms Living Room, Dining Room, Kitchen, Bedroom 1
Basement Other, Outside Entrance, Side Entrance, Sump Pump
Main Level Bedrooms 1
Interior
Hot Water Natural Gas
Heating Forced Air
Cooling Ceiling Fan(s), Central A/C
Flooring Laminated
Heat Source Natural Gas
Laundry Main Floor
Exterior
Exterior Feature Porch(es), Deck(s)
Utilities Available Cable TV
Waterfront N
Water Access N
View Garden/Lawn
Roof Type Asphalt
Accessibility None
Porch Porch(es), Deck(s)
Parking Type On Street
Garage N
Building
Story 3
Sewer Public Sewer
Water Public
Architectural Style Colonial
Level or Stories 3
Additional Building Above Grade, Below Grade
Structure Type Dry Wall,Plaster Walls
New Construction N
Schools
School District Baltimore County Public Schools
Others
Pets Allowed Y
Senior Community No
Tax ID 04151800009167
Ownership Fee Simple
SqFt Source Assessor
Security Features Electric Alarm
Acceptable Financing Cash, Conventional, FHA
Horse Property N
Listing Terms Cash, Conventional, FHA
Financing Cash,Conventional,FHA
Special Listing Condition Standard
Pets Description No Pet Restrictions
Read Less
Want to know what your home might be worth? Contact us for a FREE valuation!

Our team is ready to help you sell your home for the highest possible price ASAP

Bought with Elizabeth L Dougherty • Advance Realty, Inc.






