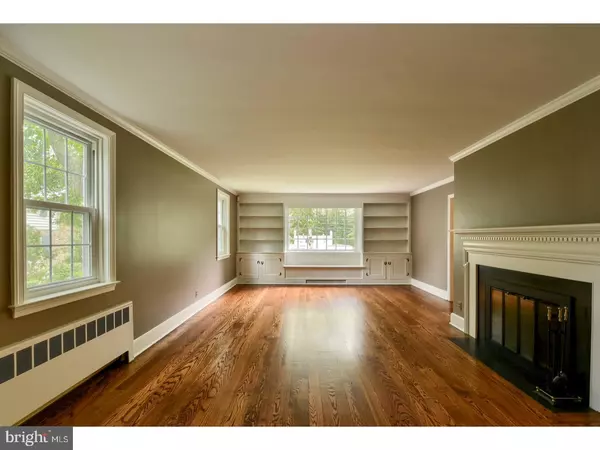$562,500
$629,900
10.7%For more information regarding the value of a property, please contact us for a free consultation.
1016 OVERBROOK RD Wilmington, DE 19807
4 Beds
3 Baths
0.62 Acres Lot
Key Details
Sold Price $562,500
Property Type Single Family Home
Sub Type Detached
Listing Status Sold
Purchase Type For Sale
Subdivision Westover Hills
MLS Listing ID 1001203419
Sold Date 05/29/18
Style Colonial
Bedrooms 4
Full Baths 2
Half Baths 1
HOA Fees $8/ann
HOA Y/N Y
Originating Board TREND
Year Built 1952
Annual Tax Amount $4,030
Tax Year 2017
Lot Size 0.620 Acres
Acres 0.62
Lot Dimensions 138X277
Property Description
Classic style and modern amenities meet in this elegant residence located on a private cul-de-sac in Westover Hills. Refined touches include random width, pegged oak hardwood floors, built-in shelving in living room, crown moulding and built-in china cabinet in dining room. Warm and inviting family room with wood burning fireplace and access to charming slate patio and private, fenced in backyard perfect for entertaining. Updated powder room with Carrara marble flooring. Renovated gourmet kitchen offers island, top of the line stainless steel appliances, subway tile backsplash and granite countertops plus a built-in banquette. Second level offers master suite complete with updated full bath in addition to three more bedrooms and full hall bath. Outstanding quality construction with upscale materials and meticulous detail throughout all levels of this architectural gem, see list of extensive updates. This is the property for the buyer who wants both seclusion and proximity to work, schools, and shopping. *Seller to credit buyer $25,000 at closing for garage. Estimate and drawing for garage available in home and on trend.
Location
State DE
County New Castle
Area Hockssn/Greenvl/Centrvl (30902)
Zoning NC15
Rooms
Other Rooms Living Room, Dining Room, Primary Bedroom, Bedroom 2, Bedroom 3, Kitchen, Family Room, Bedroom 1, Other, Attic
Basement Partial, Unfinished, Outside Entrance
Interior
Interior Features Primary Bath(s), Kitchen - Island, Butlers Pantry, Ceiling Fan(s), Stall Shower, Kitchen - Eat-In
Hot Water Natural Gas
Heating Gas, Hot Water
Cooling Central A/C
Flooring Wood, Fully Carpeted, Vinyl, Marble
Fireplaces Number 2
Equipment Cooktop, Oven - Wall, Oven - Double, Oven - Self Cleaning, Dishwasher, Disposal, Built-In Microwave
Fireplace Y
Appliance Cooktop, Oven - Wall, Oven - Double, Oven - Self Cleaning, Dishwasher, Disposal, Built-In Microwave
Heat Source Natural Gas
Laundry Basement
Exterior
Exterior Feature Patio(s), Porch(es)
Garage Spaces 2.0
Utilities Available Cable TV
Waterfront N
Water Access N
Roof Type Shingle
Accessibility None
Porch Patio(s), Porch(es)
Parking Type Driveway, Detached Garage
Total Parking Spaces 2
Garage Y
Building
Lot Description Cul-de-sac, Level, Open, Trees/Wooded, Front Yard, Rear Yard
Story 2
Sewer Public Sewer
Water Public
Architectural Style Colonial
Level or Stories 2
New Construction N
Schools
Elementary Schools Brandywine Springs School
Middle Schools Alexis I. Du Pont
High Schools Alexis I. Dupont
School District Red Clay Consolidated
Others
HOA Fee Include Common Area Maintenance,Snow Removal
Senior Community No
Tax ID 07-029.20-007
Ownership Fee Simple
Security Features Security System
Read Less
Want to know what your home might be worth? Contact us for a FREE valuation!

Our team is ready to help you sell your home for the highest possible price ASAP

Bought with Erik M Hoferer • Long & Foster Real Estate, Inc.






