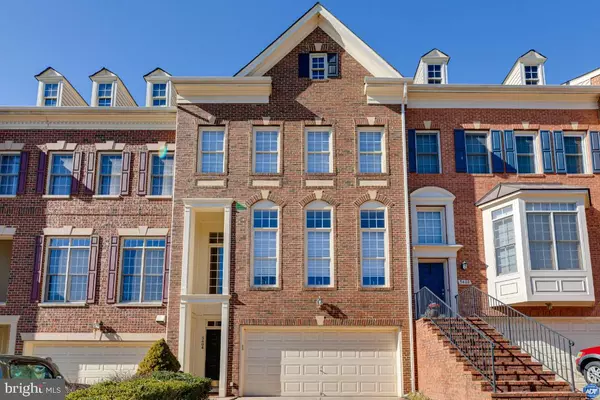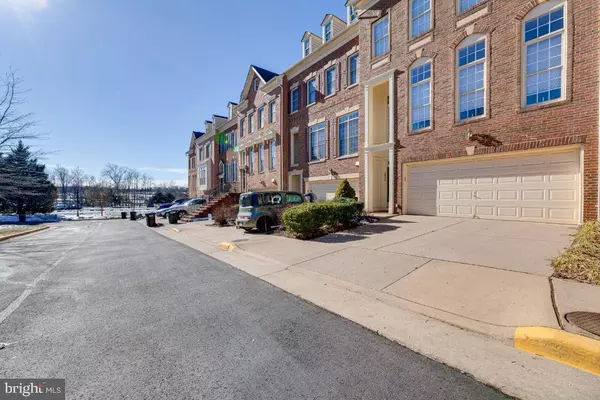$665,000
$675,000
1.5%For more information regarding the value of a property, please contact us for a free consultation.
5404 EDSALL RIDGE PL Alexandria, VA 22312
3 Beds
4 Baths
2,370 SqFt
Key Details
Sold Price $665,000
Property Type Townhouse
Sub Type Interior Row/Townhouse
Listing Status Sold
Purchase Type For Sale
Square Footage 2,370 sqft
Price per Sqft $280
Subdivision Ridges At Edsall
MLS Listing ID VAFX1177474
Sold Date 03/19/21
Style Colonial
Bedrooms 3
Full Baths 3
Half Baths 1
HOA Fees $100/mo
HOA Y/N Y
Abv Grd Liv Area 1,890
Originating Board BRIGHT
Year Built 2003
Annual Tax Amount $6,933
Tax Year 2021
Lot Size 2,120 Sqft
Acres 0.05
Property Description
Rarely available 3 Level Townhome in the close knit community of Ridges at Edsall. Close to 1-95, I-495 and I-395, Old Town, Pentagon. Numerous Shopping and Dining in close proximity. Beautiful brick exterior with large 2 car garage. The open concept home features high ceilings, gorgeous hardwood flooring on the main level. The large Dining and Living Room open to a Gourmet Kitchen with a Fireplace. This gracious home has expansive windows in every room bringing in abundant natural light. The Owner's Suite features a spacious walk-in closet and floor to ceiling windows. Attached Master Bathroom with large soaking tub and separate shower with Dual Shower Heads. The lower level features a second fireplace, full bathroom and is a full walk-out to the backyard. The backyard is fully fenced, with a Unique Patio and Large Deck. This home is located near Bren Mark Park and provides opportunities for outdoor recreation and enjoyment of nature across its 32.4 acres. The park contains a playground, a small picnic shelter and a 19-space parking area, as well as several existing natural surface trails and an asphalt trail which connect to the stream valley trail network within Turkeycock Run Stream Valley Park. In addition to having opportunities to join Bren Mar Pool. Schedule online and please adhere to all Covid-19 rules.
Location
State VA
County Fairfax
Zoning 180
Rooms
Other Rooms Living Room, Dining Room, Primary Bedroom, Bedroom 2, Kitchen, Game Room, Family Room, Bedroom 1, Primary Bathroom
Basement Full, Rear Entrance, Walkout Level
Interior
Interior Features Breakfast Area, Dining Area, Family Room Off Kitchen, Kitchen - Table Space, Primary Bath(s), Upgraded Countertops, Window Treatments, Wood Floors
Hot Water Natural Gas
Heating Heat Pump(s)
Cooling Central A/C, Heat Pump(s)
Flooring Hardwood, Carpet, Ceramic Tile
Fireplaces Number 2
Fireplaces Type Fireplace - Glass Doors
Equipment Cooktop, Dishwasher, Disposal, Dryer, Exhaust Fan, Icemaker, Refrigerator, Oven - Wall, Washer
Fireplace Y
Appliance Cooktop, Dishwasher, Disposal, Dryer, Exhaust Fan, Icemaker, Refrigerator, Oven - Wall, Washer
Heat Source Natural Gas
Laundry Upper Floor
Exterior
Exterior Feature Deck(s), Patio(s)
Parking Features Garage Door Opener
Garage Spaces 2.0
Fence Fully
Water Access N
Accessibility None
Porch Deck(s), Patio(s)
Attached Garage 2
Total Parking Spaces 2
Garage Y
Building
Story 3
Sewer Public Sewer
Water Public
Architectural Style Colonial
Level or Stories 3
Additional Building Above Grade, Below Grade
New Construction N
Schools
Elementary Schools Bren Mar Park
Middle Schools Holmes
High Schools Edison
School District Fairfax County Public Schools
Others
Senior Community No
Tax ID 0812 13 0022
Ownership Fee Simple
SqFt Source Assessor
Acceptable Financing Cash, Contract, Conventional, FHA, VA, Private
Listing Terms Cash, Contract, Conventional, FHA, VA, Private
Financing Cash,Contract,Conventional,FHA,VA,Private
Special Listing Condition Standard
Read Less
Want to know what your home might be worth? Contact us for a FREE valuation!

Our team is ready to help you sell your home for the highest possible price ASAP

Bought with Natalie H McArtor • Long & Foster Real Estate, Inc.





