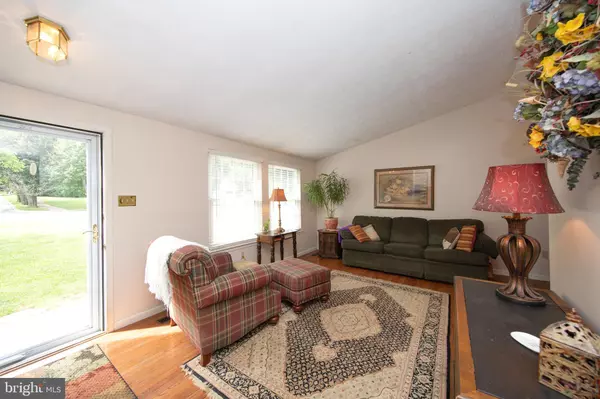$204,000
$287,000
28.9%For more information regarding the value of a property, please contact us for a free consultation.
534 E BROADWAY Bel Air, MD 21014
3 Beds
3 Baths
1,776 SqFt
Key Details
Sold Price $204,000
Property Type Single Family Home
Sub Type Detached
Listing Status Sold
Purchase Type For Sale
Square Footage 1,776 sqft
Price per Sqft $114
Subdivision Harford Woods
MLS Listing ID MDHR248204
Sold Date 03/18/21
Style Split Level
Bedrooms 3
Full Baths 2
Half Baths 1
HOA Y/N N
Abv Grd Liv Area 1,776
Originating Board BRIGHT
Year Built 1978
Annual Tax Amount $2,940
Tax Year 2021
Lot Size 0.278 Acres
Acres 0.28
Property Description
Don't miss the opportunity to own this beautiful 3 bedroom, 2.5 bath split level in desirable Harford Woods!!This home has many special features including an open main level with hardwood floors and vaulted ceilings. The kitchen features corian counters, electric cooking, breakfast bar and beautiful maple cabinets. Off the dining room is a huge 19x16 screened in deck that has skylights, ceiling fans, insulated ceiling and access to the yard. Upstairs includes the master bedroom with carpet crown molding, chair railing, attached master bath with shower, and two additional bedrooms and hall bath. The basement features a cozy family room with carpet, pellet stove and built-ins. It also includes a half bath, large storage room and laundry/mudroom that is walk out level to the backyard. Enjoy your time sitting on your screened in deck overlooking your private, beautifully landscaped yard. The property behind the house is not to be built on so you won't have to worry about losing any privacy. The roof was replaced in '05 with 40 year architectural shingles. Shed in back for additional storage. Just outside the town of Bel Air and close to John Carroll, several parks, shops and restaurants! Property is being sold AS-IS.
Location
State MD
County Harford
Zoning R2
Rooms
Other Rooms Living Room, Dining Room, Primary Bedroom, Bedroom 2, Bedroom 3, Kitchen, Family Room, Laundry, Other, Storage Room, Primary Bathroom
Basement Fully Finished, Interior Access, Rear Entrance, Windows
Interior
Hot Water None
Heating Heat Pump(s)
Cooling Central A/C, Ceiling Fan(s)
Flooring Carpet, Hardwood, Vinyl
Fireplaces Number 1
Fireplaces Type Other
Equipment Built-In Microwave, Dishwasher, Dryer, Oven/Range - Electric, Refrigerator, Washer
Fireplace Y
Window Features Double Pane
Appliance Built-In Microwave, Dishwasher, Dryer, Oven/Range - Electric, Refrigerator, Washer
Heat Source Electric
Laundry Basement
Exterior
Exterior Feature Deck(s), Enclosed
Garage Spaces 2.0
Waterfront N
Water Access N
View Garden/Lawn, Trees/Woods, Street
Roof Type Architectural Shingle
Accessibility None
Porch Deck(s), Enclosed
Parking Type Driveway
Total Parking Spaces 2
Garage N
Building
Lot Description Backs to Trees, Landscaping, Rear Yard, Trees/Wooded
Story 3
Sewer Public Sewer
Water Public
Architectural Style Split Level
Level or Stories 3
Additional Building Above Grade, Below Grade
Structure Type Dry Wall,Vaulted Ceilings,Cathedral Ceilings,Paneled Walls
New Construction N
Schools
School District Harford County Public Schools
Others
Senior Community No
Tax ID 1303134903
Ownership Fee Simple
SqFt Source Assessor
Special Listing Condition Standard
Read Less
Want to know what your home might be worth? Contact us for a FREE valuation!

Our team is ready to help you sell your home for the highest possible price ASAP

Bought with Kathleen L McDowell • Real Estate Professionals, Inc.






