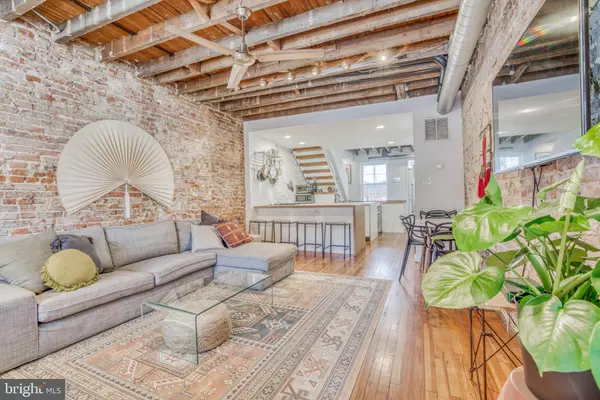$325,000
$300,000
8.3%For more information regarding the value of a property, please contact us for a free consultation.
210 W LORRAINE AVE Baltimore, MD 21211
2 Beds
3 Baths
1,620 SqFt
Key Details
Sold Price $325,000
Property Type Townhouse
Sub Type Interior Row/Townhouse
Listing Status Sold
Purchase Type For Sale
Square Footage 1,620 sqft
Price per Sqft $200
Subdivision Remington Historic District
MLS Listing ID MDBA540854
Sold Date 04/02/21
Style Traditional
Bedrooms 2
Full Baths 3
HOA Y/N N
Abv Grd Liv Area 1,120
Originating Board BRIGHT
Year Built 1914
Annual Tax Amount $2,430
Tax Year 2021
Lot Size 980 Sqft
Acres 0.02
Property Description
One of a Kind- 3 BR, 3 BA Custom Porch Front Townhome on a tree lined street in Remington has the lots of the original charm with all of the modern amenities. Open Floor plan with exposed Brick Walls, Exposed Beam Ceilings, Original Hardwood Floors & Spiral Ductwork. Master Suite with Barn Door and Beautiful Bathroom. Unbelievable Kitchen with Cooktop & Oven, Side by Side Refrigerator/Freezer with wall of Cabinets. Completely Rehabbed 2014. Oversized windows & Open Riser allows lots of Natural Light. Fenced Rear Back yard. Just few blocks from Charmingtons, Johns Hopkins Homewood Campus, R House, Remington Row & I83. Many corner retail stores such as Mount Royal Soap & B Willow have recently opened. Located in $10,000 Johns Hopkins Live Near Your Work Grant zone for Johns Hopkins Eligible Employees.
Location
State MD
County Baltimore City
Zoning R-8
Rooms
Other Rooms Living Room, Dining Room, Primary Bedroom, Bedroom 2, Kitchen, Family Room, Laundry, Bathroom 2, Bathroom 3, Primary Bathroom
Basement Full, Partially Finished
Interior
Interior Features Ceiling Fan(s)
Hot Water Natural Gas
Heating Forced Air
Cooling Central A/C, Ceiling Fan(s)
Flooring Hardwood
Equipment Cooktop, Dishwasher, Disposal, Icemaker, Oven - Single, Refrigerator, Stainless Steel Appliances, Washer/Dryer Stacked
Window Features Double Pane
Appliance Cooktop, Dishwasher, Disposal, Icemaker, Oven - Single, Refrigerator, Stainless Steel Appliances, Washer/Dryer Stacked
Heat Source Natural Gas
Laundry Upper Floor
Exterior
Fence Wood
Utilities Available Cable TV
Water Access N
Roof Type Rubber
Accessibility None
Garage N
Building
Story 3
Sewer Public Sewer
Water Public
Architectural Style Traditional
Level or Stories 3
Additional Building Above Grade, Below Grade
Structure Type 9'+ Ceilings,Brick,Beamed Ceilings
New Construction N
Schools
School District Baltimore City Public Schools
Others
Senior Community No
Tax ID 0312043639 047
Ownership Ground Rent
SqFt Source Estimated
Acceptable Financing Cash, Conventional, FHA
Listing Terms Cash, Conventional, FHA
Financing Cash,Conventional,FHA
Special Listing Condition Standard
Read Less
Want to know what your home might be worth? Contact us for a FREE valuation!

Our team is ready to help you sell your home for the highest possible price ASAP

Bought with Benjamin J Garner • Monument Sotheby's International Realty





