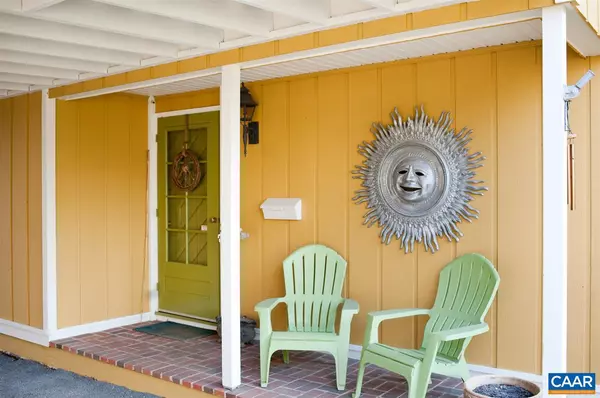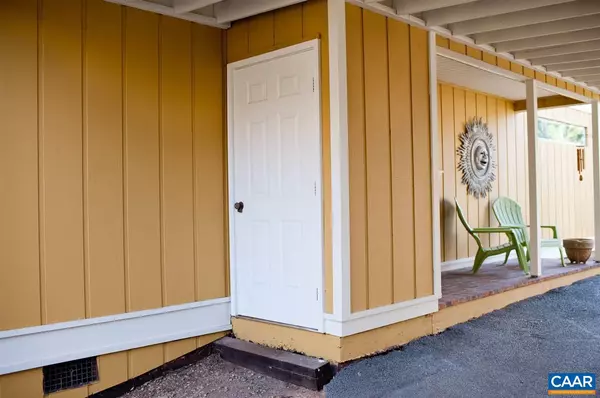$320,000
$329,000
2.7%For more information regarding the value of a property, please contact us for a free consultation.
701 WILDER DR DR Charlottesville, VA 22901
3 Beds
3 Baths
1,672 SqFt
Key Details
Sold Price $320,000
Property Type Single Family Home
Sub Type Detached
Listing Status Sold
Purchase Type For Sale
Square Footage 1,672 sqft
Price per Sqft $191
Subdivision Locust Grove
MLS Listing ID 574778
Sold Date 05/28/18
Style Craftsman
Bedrooms 3
Full Baths 3
HOA Y/N N
Abv Grd Liv Area 1,672
Originating Board CAAR
Year Built 1973
Annual Tax Amount $2,945
Tax Year 2018
Lot Size 8,276 Sqft
Acres 0.19
Property Description
Adorable and updated arts and crafts home in the desirable Locust Grove neighborhood, just over 1 mile from The Downtown Mall! Since 2014, owner has opened up the kitchen and renovated it with beautiful wood counters, subway tile, new stainless appliances including a gas range and an outside vented hood. The floors have been refinished and carpet replaced; fresh paint on the exterior (2017); fresh paint throughout interior; renovated bathrooms. Lots of storage in the three outdoor storage spaces an plus a walk up attic. There is covered parking and a sweet screened in porch! New roof in 2014 with a transferable lifetime warranty. Best location, cool house, must see!,Wood Cabinets,Wood Counter,Fireplace in Den
Location
State VA
County Charlottesville City
Zoning R-1
Interior
Heating Central
Cooling Central A/C
Flooring Carpet, Wood
Fireplaces Number 1
Equipment Dryer, Washer, Dishwasher, Oven/Range - Gas, Refrigerator, Energy Efficient Appliances
Fireplace Y
Appliance Dryer, Washer, Dishwasher, Oven/Range - Gas, Refrigerator, Energy Efficient Appliances
Exterior
Exterior Feature Porch(es), Screened
View Garden/Lawn
Roof Type Architectural Shingle
Accessibility None
Porch Porch(es), Screened
Garage N
Building
Story 2
Foundation Block
Sewer Public Sewer
Water Public
Architectural Style Craftsman
Level or Stories 2
Additional Building Above Grade, Below Grade
New Construction N
Schools
Elementary Schools Burnley-Moran
Middle Schools Walker & Buford
High Schools Charlottesville
School District Charlottesville Cty Public Schools
Others
Ownership Other
Special Listing Condition Standard
Read Less
Want to know what your home might be worth? Contact us for a FREE valuation!

Our team is ready to help you sell your home for the highest possible price ASAP

Bought with LAN SMITH • RE/MAX REALTY SPECIALISTS-CHARLOTTESVILLE





