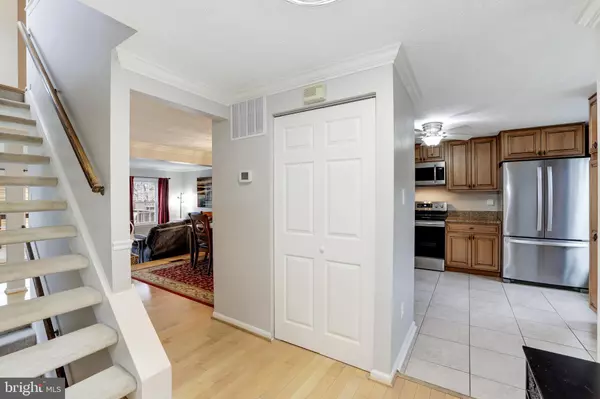$520,000
$489,900
6.1%For more information regarding the value of a property, please contact us for a free consultation.
1492 AUTUMN RIDGE CIR Reston, VA 20194
3 Beds
4 Baths
1,360 SqFt
Key Details
Sold Price $520,000
Property Type Condo
Sub Type Condo/Co-op
Listing Status Sold
Purchase Type For Sale
Square Footage 1,360 sqft
Price per Sqft $382
Subdivision Summit Chase
MLS Listing ID VAFX1171814
Sold Date 04/15/21
Style Colonial
Bedrooms 3
Full Baths 3
Half Baths 1
Condo Fees $348/qua
HOA Fees $115/mo
HOA Y/N Y
Abv Grd Liv Area 1,360
Originating Board BRIGHT
Year Built 1988
Annual Tax Amount $5,327
Tax Year 2021
Lot Size 2,365 Sqft
Acres 0.05
Property Description
Well maintained 3BR/3.5BA freshly painted end unit townhouse with over 1840 square feet of living space. The main level features a remodeled kitchen with Thomasville cabinets, granite counters, and newly installed stainless-steel appliances. Separate dining area with chandelier and a living room with and access to the large remodeled Trex composite deck. Maple hardwood floors on first and second levels. The upper level features 3 bedrooms and 2 full bathrooms. Spacious master suite with attached full bath with a renovated full bathroom to include new floor and shower tile, toilet, new shower door, medicine cabinet, and vanity. The walk-out basement is fully finished and includes carpeting, jetted bathtub, recessed lighting, and a fireplace. Walkout from the basement to the lower deck and rear fenced yard with an established garden. There is a new brick patio on the lower level. Other updates in the home include energy-efficient windows and gutter guards. There is both Kinetico soft water and water purification system. The roof shingles were completely replaced in 2018. Conveniently located near the Reston pool and tennis court, trails, and parks. Close to many shops and restaurants. Ideal for commuters with quick access to Dulles Toll Rd and Rt 7 as well as metro stops. This one won't last!
Location
State VA
County Fairfax
Zoning 372
Rooms
Other Rooms Living Room, Bedroom 2, Bedroom 3, Kitchen, Basement, Bedroom 1, Laundry, Full Bath, Half Bath
Basement Full, Fully Finished, Rear Entrance, Walkout Level, Connecting Stairway
Interior
Interior Features Ceiling Fan(s), Formal/Separate Dining Room, Kitchen - Gourmet, Primary Bath(s), Recessed Lighting, Upgraded Countertops, Wood Floors
Hot Water Natural Gas
Heating Forced Air
Cooling Central A/C
Fireplaces Number 1
Equipment Built-In Microwave, Dishwasher, Disposal, Oven/Range - Electric, Refrigerator
Fireplace Y
Appliance Built-In Microwave, Dishwasher, Disposal, Oven/Range - Electric, Refrigerator
Heat Source Natural Gas
Exterior
Exterior Feature Porch(es), Patio(s)
Amenities Available Basketball Courts, Bike Trail, Jog/Walk Path, Tennis Courts, Tot Lots/Playground
Water Access N
Accessibility None
Porch Porch(es), Patio(s)
Garage N
Building
Story 3
Sewer Public Sewer
Water Public
Architectural Style Colonial
Level or Stories 3
Additional Building Above Grade, Below Grade
New Construction N
Schools
Elementary Schools Armstrong
Middle Schools Herndon
High Schools Herndon
School District Fairfax County Public Schools
Others
HOA Fee Include Snow Removal,Trash
Senior Community No
Tax ID 0113 13070076
Ownership Fee Simple
SqFt Source Estimated
Special Listing Condition Standard
Read Less
Want to know what your home might be worth? Contact us for a FREE valuation!

Our team is ready to help you sell your home for the highest possible price ASAP

Bought with Aisha Zeigler • CENTURY 21 New Millennium





