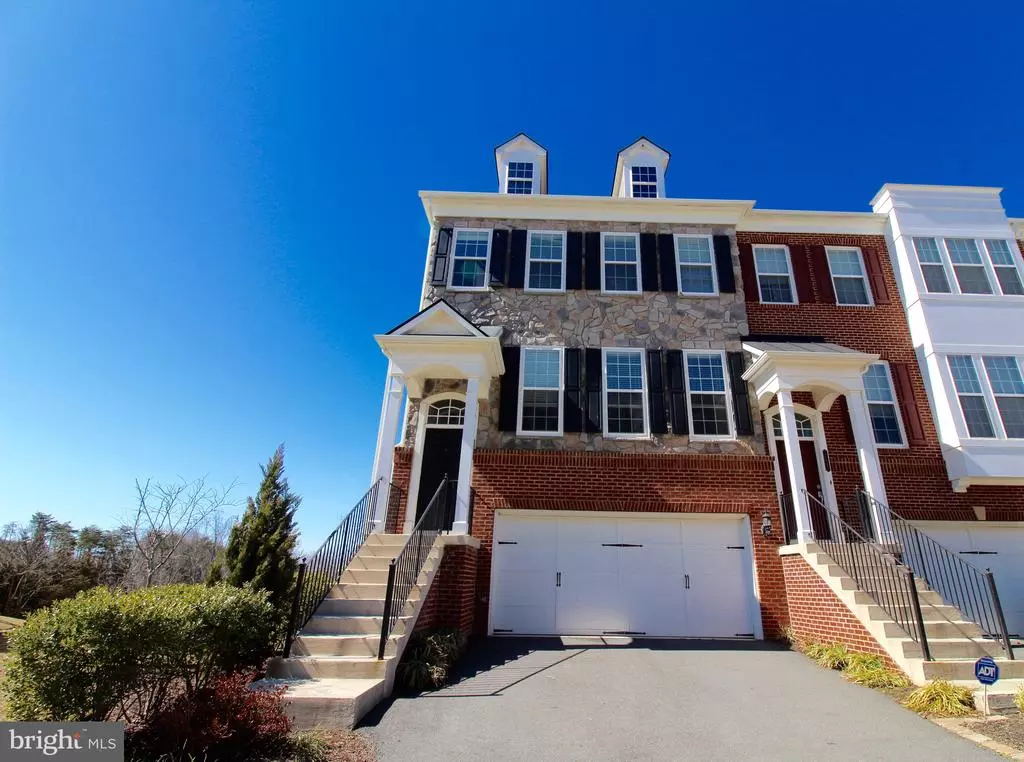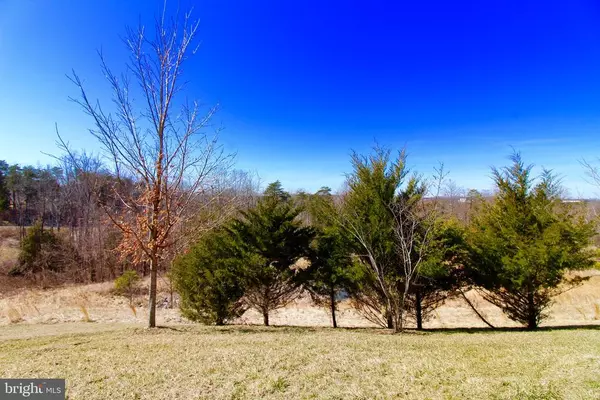$615,000
$629,000
2.2%For more information regarding the value of a property, please contact us for a free consultation.
20647 ERSKINE TER Ashburn, VA 20147
4 Beds
4 Baths
2,964 SqFt
Key Details
Sold Price $615,000
Property Type Townhouse
Sub Type End of Row/Townhouse
Listing Status Sold
Purchase Type For Sale
Square Footage 2,964 sqft
Price per Sqft $207
Subdivision Goose Creek Village North
MLS Listing ID VALO433740
Sold Date 04/30/21
Style Other
Bedrooms 4
Full Baths 3
Half Baths 1
HOA Fees $89/mo
HOA Y/N Y
Abv Grd Liv Area 2,964
Originating Board BRIGHT
Year Built 2012
Annual Tax Amount $5,445
Tax Year 2021
Lot Size 3,049 Sqft
Acres 0.07
Property Description
Beautiful and well maintained Tyler model with sunroom located in Goose Creek Village North! Almost 3000 square feet of sun-filled home with mountain views and bump out on three levels! Hardwoods on the main level with upgraded gourmet kitchen and tiled sunroom that opens to the oversized deck! Primary bedroom with walking closets and tray ceiling has large bathroom looking towards the mountains! Bonus fourth bedroom and full bathroom on walkout level, opens to backyard and open space. This home boasts tons of space, privacy due to prime location within the neighborhood and upgraded finishes throughout! HOA includes community pool, playgrounds, and clubhouse! Community in central to commuter transit, downtown Leesburg, walkable to grocery store, restaurants, shops, yoga studio and much more!!
Location
State VA
County Loudoun
Zoning 19
Interior
Interior Features Kitchen - Eat-In, Floor Plan - Open, Crown Moldings
Hot Water Natural Gas
Heating Forced Air
Cooling Central A/C
Fireplace N
Heat Source Natural Gas
Exterior
Parking Features Garage - Front Entry
Garage Spaces 2.0
Amenities Available Club House, Pool - Outdoor, Tot Lots/Playground
Water Access N
Accessibility None
Attached Garage 2
Total Parking Spaces 2
Garage Y
Building
Story 3
Sewer Public Sewer
Water Public
Architectural Style Other
Level or Stories 3
Additional Building Above Grade, Below Grade
New Construction N
Schools
Elementary Schools Belmont Station
Middle Schools Trailside
High Schools Stone Bridge
School District Loudoun County Public Schools
Others
HOA Fee Include Common Area Maintenance,Road Maintenance,Snow Removal
Senior Community No
Tax ID 153276316000
Ownership Fee Simple
SqFt Source Assessor
Special Listing Condition Standard
Read Less
Want to know what your home might be worth? Contact us for a FREE valuation!

Our team is ready to help you sell your home for the highest possible price ASAP

Bought with Mark E Rutstein • Compass





