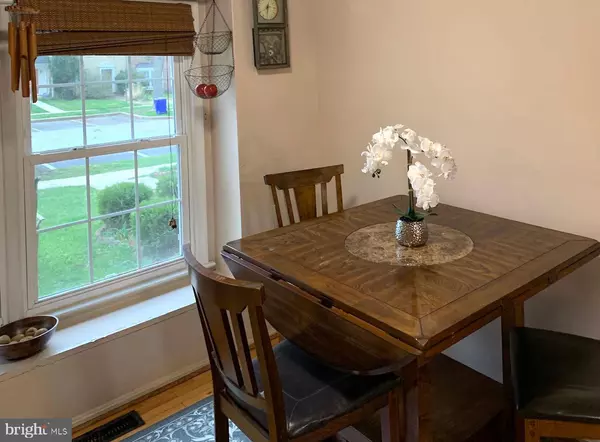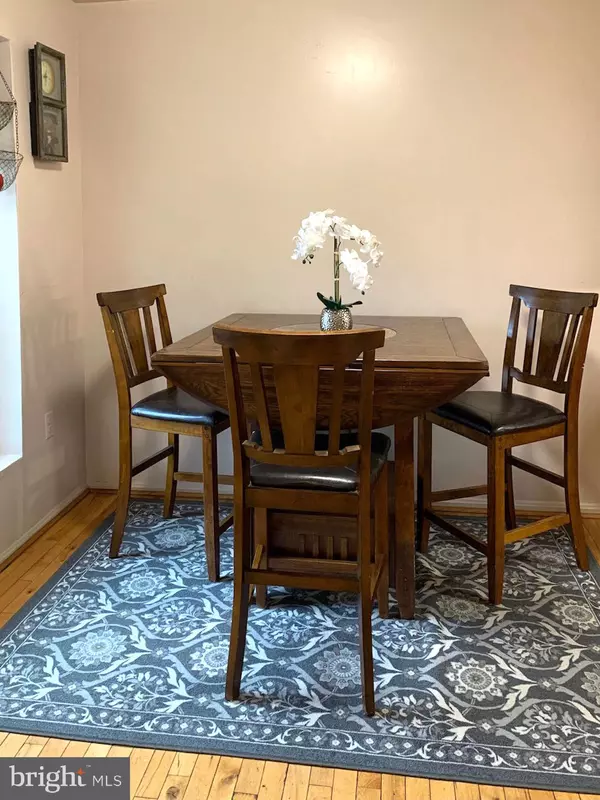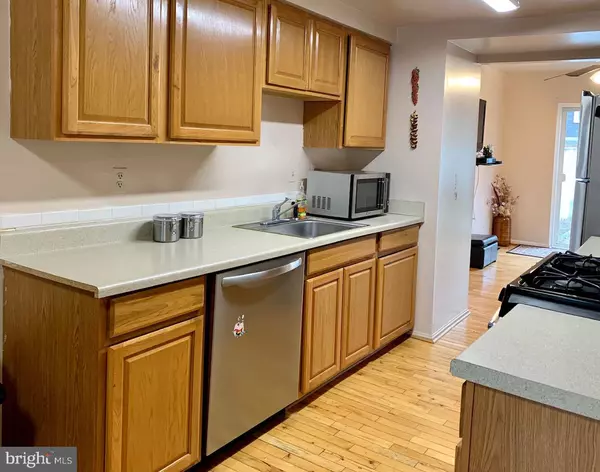$302,500
$315,000
4.0%For more information regarding the value of a property, please contact us for a free consultation.
5627 GULFSTREAM ROW Columbia, MD 21044
3 Beds
3 Baths
1,520 SqFt
Key Details
Sold Price $302,500
Property Type Townhouse
Sub Type Interior Row/Townhouse
Listing Status Sold
Purchase Type For Sale
Square Footage 1,520 sqft
Price per Sqft $199
Subdivision Merion Station
MLS Listing ID MDHW292310
Sold Date 05/10/21
Style Colonial
Bedrooms 3
Full Baths 2
Half Baths 1
HOA Fees $19/ann
HOA Y/N Y
Abv Grd Liv Area 1,320
Originating Board BRIGHT
Year Built 1973
Annual Tax Amount $3,864
Tax Year 2020
Lot Size 1,742 Sqft
Acres 0.04
Property Description
GREAT LOCATION...and no thru traffic! A quick walk to the park/playground and a Columbia Pool. Plus just a short walk to Howard County General Hospital and Howard Community College. Overall a super convenient location! This warm home welcomes you with a light bright atmosphere and an abundance of light. The large bay window in the Kitchen provides a great view and plenty of natural sunlight. The main level features hardwood flooring. The hall stairs, upper hallway, and all bedrooms have brand new carpet. The Primary bedroom includes an ensuite bath and 2 closets. Two more ample-sized bedrooms and a full bath complete the upstairs. The lower level features an extra-large storage/utility room and a large Rec Room - a great place for movie night or get-togethers. When it's time to relax, enjoy outdoor time on your private patio. A sliding glass door off the Dining area leads to a fenced backyard with a concrete paver patio, plus a garden area perfect for growing herbs and veggies. Recent replacements for this home include a new HVAC - Lennox Gas Furnace in 2020, a new refrigerator in December 2020, recent Stove and Dishwasher. Also replaced: Front door, Sliding Glass Door, and Windows.
Location
State MD
County Howard
Zoning NT
Rooms
Other Rooms Living Room, Dining Room, Primary Bedroom, Bedroom 2, Bedroom 3, Kitchen, Recreation Room, Storage Room, Bathroom 2, Primary Bathroom, Half Bath
Basement Full, Partially Finished
Interior
Interior Features Ceiling Fan(s), Breakfast Area, Combination Dining/Living, Kitchen - Eat-In, Kitchen - Table Space, Kitchen - Country, Pantry, Primary Bath(s), Stall Shower, Tub Shower, Wood Floors
Hot Water Natural Gas
Heating Forced Air, Central
Cooling Central A/C
Flooring Partially Carpeted, Wood
Equipment Dishwasher, Disposal, Dryer, Energy Efficient Appliances, Exhaust Fan, Refrigerator, Washer, Water Heater, Oven/Range - Gas
Fireplace N
Window Features Double Pane
Appliance Dishwasher, Disposal, Dryer, Energy Efficient Appliances, Exhaust Fan, Refrigerator, Washer, Water Heater, Oven/Range - Gas
Heat Source Natural Gas
Laundry Basement
Exterior
Exterior Feature Patio(s)
Garage Spaces 2.0
Fence Wood, Rear
Utilities Available Natural Gas Available, Electric Available
Water Access N
Roof Type Asphalt
Accessibility None
Porch Patio(s)
Total Parking Spaces 2
Garage N
Building
Lot Description Cul-de-sac, Front Yard, Interior, No Thru Street, Rear Yard
Story 3
Sewer Public Sewer
Water Public
Architectural Style Colonial
Level or Stories 3
Additional Building Above Grade, Below Grade
New Construction N
Schools
School District Howard County Public School System
Others
HOA Fee Include Common Area Maintenance,Management,Insurance,Lawn Care Front
Senior Community No
Tax ID 1415014741
Ownership Fee Simple
SqFt Source Estimated
Special Listing Condition Standard
Read Less
Want to know what your home might be worth? Contact us for a FREE valuation!

Our team is ready to help you sell your home for the highest possible price ASAP

Bought with Anthony Sued Delgado • EXP Realty, LLC





