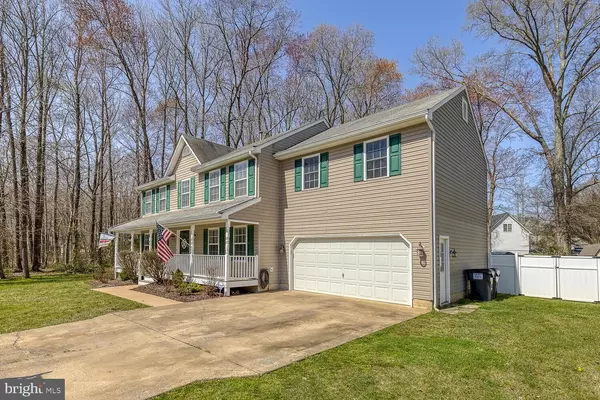$425,000
$375,000
13.3%For more information regarding the value of a property, please contact us for a free consultation.
50 RUBINS WALK Fredericksburg, VA 22405
4 Beds
3 Baths
2,642 SqFt
Key Details
Sold Price $425,000
Property Type Single Family Home
Sub Type Detached
Listing Status Sold
Purchase Type For Sale
Square Footage 2,642 sqft
Price per Sqft $160
Subdivision Argyle Hills
MLS Listing ID VAST230214
Sold Date 05/14/21
Style Colonial
Bedrooms 4
Full Baths 2
Half Baths 1
HOA Y/N N
Abv Grd Liv Area 2,642
Originating Board BRIGHT
Year Built 1999
Annual Tax Amount $2,892
Tax Year 2020
Lot Size 0.367 Acres
Acres 0.37
Property Description
Welcome Home! This Gorgeous, move-in-ready 4bedroom/2.5bathroom Colonial in Argyle Hills, is waiting for you! This Classic Colonial style home boasts a formal living room, a formal dining room, a spacious kitchen with plenty of cabinets and counter space, a breakfast area with a cozy window nook in the bay window, and a spacious informal living room with a fireplace. The primary bedroom is extremely spacious with a large sitting room, two walk-in closets, and a wonderful primary bath with a large soaking tub and a separate shower. The home also boasts a wonderful large front porch, a large fenced-in flat back yard with a wonderful wood deck, and a separate concrete patio area perfect for entertaining.
Location
State VA
County Stafford
Zoning R1
Interior
Interior Features Attic, Carpet, Ceiling Fan(s), Dining Area, Family Room Off Kitchen, Formal/Separate Dining Room, Soaking Tub, Tub Shower, Walk-in Closet(s), Wood Floors, Floor Plan - Traditional, Breakfast Area
Hot Water Electric
Heating Forced Air, Heat Pump(s)
Cooling Central A/C
Flooring Hardwood, Carpet, Vinyl
Fireplaces Number 1
Fireplaces Type Gas/Propane, Insert, Screen
Equipment Built-In Microwave, Dishwasher, Disposal, Dryer, Oven/Range - Electric, Refrigerator, Washer, Water Heater
Fireplace Y
Appliance Built-In Microwave, Dishwasher, Disposal, Dryer, Oven/Range - Electric, Refrigerator, Washer, Water Heater
Heat Source Natural Gas, Electric
Laundry Main Floor
Exterior
Exterior Feature Deck(s), Porch(es)
Parking Features Garage - Front Entry, Garage Door Opener, Inside Access
Garage Spaces 2.0
Water Access N
Roof Type Shingle
Accessibility None
Porch Deck(s), Porch(es)
Attached Garage 2
Total Parking Spaces 2
Garage Y
Building
Lot Description Level, Rear Yard
Story 2
Foundation Crawl Space
Sewer Public Sewer
Water Public
Architectural Style Colonial
Level or Stories 2
Additional Building Above Grade, Below Grade
New Construction N
Schools
Elementary Schools Ferry Farm
Middle Schools Dixon-Smith
High Schools Stafford
School District Stafford County Public Schools
Others
Senior Community No
Tax ID 54-X-7- -211
Ownership Fee Simple
SqFt Source Assessor
Security Features Security System
Acceptable Financing Cash, Conventional, FHA, VA, VHDA
Horse Property N
Listing Terms Cash, Conventional, FHA, VA, VHDA
Financing Cash,Conventional,FHA,VA,VHDA
Special Listing Condition Standard
Read Less
Want to know what your home might be worth? Contact us for a FREE valuation!

Our team is ready to help you sell your home for the highest possible price ASAP

Bought with Michelle Wilson • CENTURY 21 New Millennium





