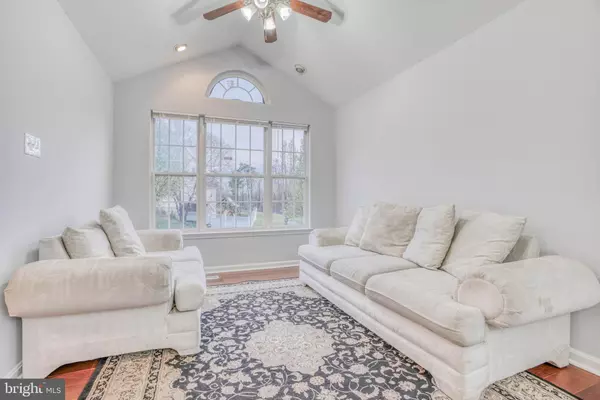$585,000
$549,000
6.6%For more information regarding the value of a property, please contact us for a free consultation.
6187 DOWNS RIDGE CT Elkridge, MD 21075
5 Beds
4 Baths
2,041 SqFt
Key Details
Sold Price $585,000
Property Type Single Family Home
Sub Type Detached
Listing Status Sold
Purchase Type For Sale
Square Footage 2,041 sqft
Price per Sqft $286
Subdivision Downs Ridge
MLS Listing ID MDHW292864
Sold Date 05/14/21
Style Colonial
Bedrooms 5
Full Baths 3
Half Baths 1
HOA Fees $10/ann
HOA Y/N Y
Abv Grd Liv Area 2,041
Originating Board BRIGHT
Year Built 1999
Annual Tax Amount $7,532
Tax Year 2020
Lot Size 0.292 Acres
Acres 0.29
Property Description
Beautiful corner lot, located in a cul-de-sac of "Downs Ridge". The newly updated spacious 5 Bedroom, 3.5 Bath Colonial style home has new paint, new window treatments, new carpet, and new vinyl plank flooring and hardwood flooring all throughout. Upon entering into the spacious foyer accompanied by an eat-in kitchen and formal living room, you will be greeted by an updated kitchen including new granite countertops, new tile backsplash, new soft close cabinets with stainless steel appliances located just off the main family room. The connecting family room is the perfect hangout for the family with a gas fireplace and ceiling fan. Primary bedroom with full bath, dual sinks, soaking tub and walk in closet. Down the hall 3 additional bedrooms with natural light, lots of closet space and hallway bath with dual sinks. The 4th bedroom and last full bathroom is located in the basement. Entertain with ease in the recreational area in the basement and 2 level deck. This property is located conveniently close to Washington DC, Baltimore, Columbia and Annapolis. Perfect for any commuter it's close to I95, 295, 100, BWI Airport is just 15 minutes away and MARC rail is 10 minutes The roof was replaced in 2019 with 3D fiberglass shingles with Lifetime Warranty.
Location
State MD
County Howard
Zoning R12
Rooms
Other Rooms Dining Room, Primary Bedroom, Kitchen, Family Room, Laundry, Bathroom 2, Bathroom 3, Primary Bathroom, Half Bath, Additional Bedroom
Basement Daylight, Partial, Fully Finished, Walkout Level, Heated
Interior
Interior Features Carpet, Ceiling Fan(s), Combination Dining/Living, Family Room Off Kitchen, Intercom, Kitchen - Island, Kitchen - Table Space, Pantry, Primary Bath(s), Soaking Tub, Stall Shower, Tub Shower, Upgraded Countertops, Walk-in Closet(s), Window Treatments, Wood Floors
Hot Water 60+ Gallon Tank
Heating Forced Air
Cooling Ceiling Fan(s), Central A/C
Flooring Laminated, Hardwood, Carpet
Fireplaces Number 1
Fireplaces Type Gas/Propane
Equipment Built-In Microwave, Dishwasher, Disposal, Dryer, Refrigerator, Icemaker, Water Dispenser, Oven - Double, Oven - Self Cleaning, Stainless Steel Appliances, Water Heater
Furnishings No
Fireplace Y
Appliance Built-In Microwave, Dishwasher, Disposal, Dryer, Refrigerator, Icemaker, Water Dispenser, Oven - Double, Oven - Self Cleaning, Stainless Steel Appliances, Water Heater
Heat Source Natural Gas
Laundry Basement, Dryer In Unit, Washer In Unit
Exterior
Exterior Feature Deck(s)
Garage Garage - Front Entry, Inside Access
Garage Spaces 4.0
Waterfront N
Water Access N
Roof Type Fiberglass,Shingle
Accessibility None
Porch Deck(s)
Parking Type Attached Garage, Driveway, On Street
Attached Garage 2
Total Parking Spaces 4
Garage Y
Building
Story 3
Sewer Public Sewer
Water Public
Architectural Style Colonial
Level or Stories 3
Additional Building Above Grade, Below Grade
New Construction N
Schools
School District Howard County Public School System
Others
Senior Community No
Tax ID 1401278312
Ownership Fee Simple
SqFt Source Assessor
Acceptable Financing Conventional
Horse Property N
Listing Terms Conventional
Financing Conventional
Special Listing Condition Standard
Read Less
Want to know what your home might be worth? Contact us for a FREE valuation!

Our team is ready to help you sell your home for the highest possible price ASAP

Bought with Todd A Broschart • Keller Williams Integrity






