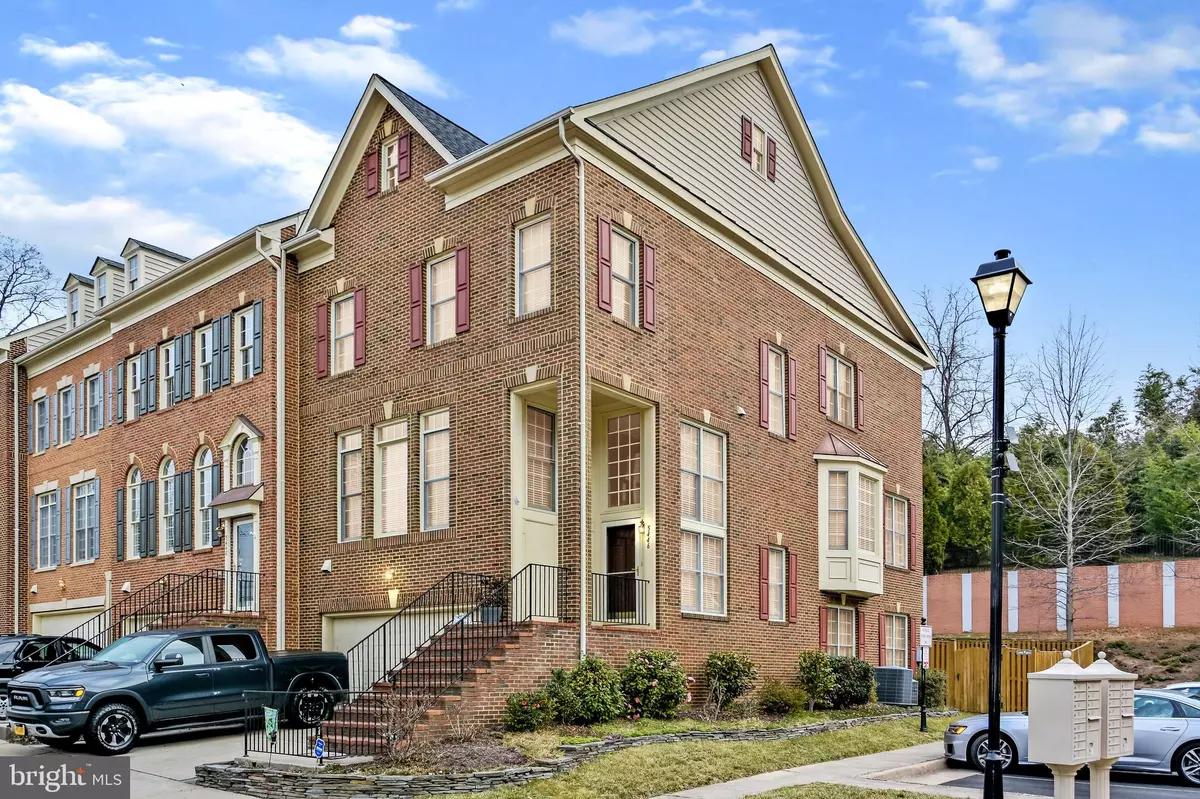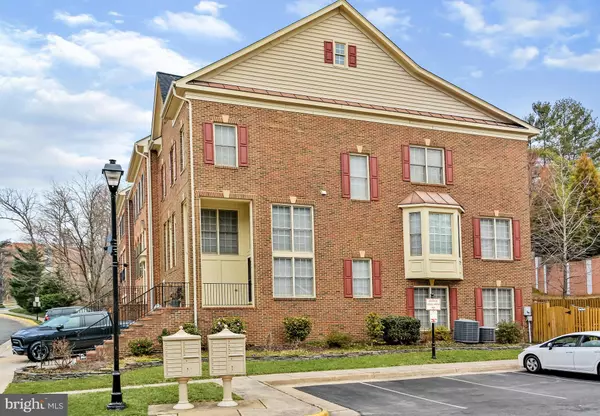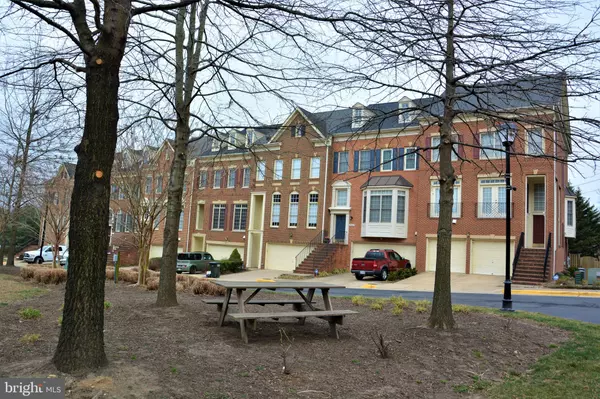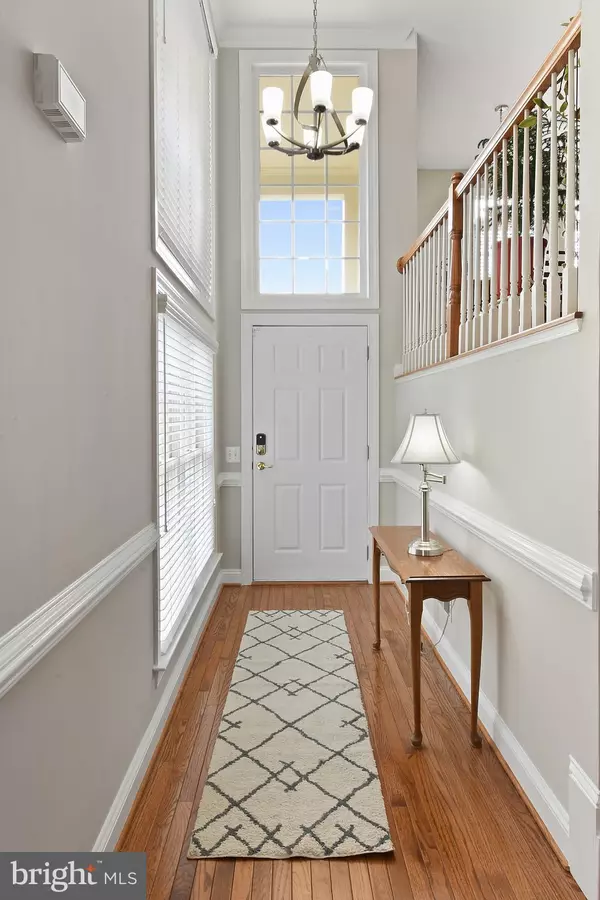$810,000
$769,000
5.3%For more information regarding the value of a property, please contact us for a free consultation.
5446 EDSALL RIDGE PL Alexandria, VA 22312
3 Beds
4 Baths
3,158 SqFt
Key Details
Sold Price $810,000
Property Type Townhouse
Sub Type End of Row/Townhouse
Listing Status Sold
Purchase Type For Sale
Square Footage 3,158 sqft
Price per Sqft $256
Subdivision Ridges At Edsall
MLS Listing ID VAFX1184132
Sold Date 05/20/21
Style Colonial
Bedrooms 3
Full Baths 3
Half Baths 1
HOA Fees $100/qua
HOA Y/N Y
Abv Grd Liv Area 2,432
Originating Board BRIGHT
Year Built 2003
Annual Tax Amount $7,662
Tax Year 2021
Lot Size 3,224 Sqft
Acres 0.07
Property Description
Beautiful end unit townhome with three level bump-out inside the beltway! 3 bedrooms, 3.5 bath in pristine move in ready condition! Gourmet kitchen with island and breakfast area, granite countertops and stainless steel appliances! The whole main level is full of natural light and windows! Large primary bedroom with sitting area and large luxury ensuite with double sink vanity, large shower and soaking tub along with walk in closet(s). Full basement with large rec room and fireplace. Many windows in the basement making it an inviting place to relax. Beautiful deck and extensive landscaping with rarely seen sprinkler system. Roof replaced in August 2018. Primary bath renovated 2015. Both AC units replaced since 2014. Ducts cleaned March 2018. Some appliances updated in 2016. New bathroom vanity in main floor powder room and new chandeliers in foyer, dining room, breakfast nook, and stair case second level. One mile to Van Dorn Metro; bus stop 100 yards from house. Convenient to Springfield Mall, close to Alexandria Inova hospital and convenient to I-395 and I-495/95. Just across the street there are trails for walking, jogging and running. This is it!
Location
State VA
County Fairfax
Zoning 180
Rooms
Other Rooms Living Room, Dining Room, Primary Bedroom, Bedroom 2, Bedroom 3, Kitchen, Family Room, Den, Foyer, Breakfast Room, Office, Primary Bathroom, Full Bath
Basement Walkout Level, Daylight, Partial, Front Entrance, Full, Fully Finished, Improved, Outside Entrance, Rear Entrance
Interior
Interior Features Attic, Breakfast Area, Chair Railings, Crown Moldings, Dining Area, Kitchen - Gourmet, Kitchen - Island, Kitchen - Table Space, Primary Bath(s), Upgraded Countertops, WhirlPool/HotTub, Window Treatments, Wood Floors, Ceiling Fan(s), Recessed Lighting, Floor Plan - Traditional, Kitchen - Eat-In, Soaking Tub, Tub Shower, Walk-in Closet(s)
Hot Water Natural Gas
Heating Forced Air
Cooling Central A/C
Flooring Hardwood, Carpet
Fireplaces Number 1
Fireplaces Type Fireplace - Glass Doors, Gas/Propane
Equipment Built-In Microwave, Dryer, Washer, Dishwasher, Disposal, Refrigerator, Icemaker, Stove, Oven - Wall, Cooktop
Fireplace Y
Window Features Bay/Bow,Double Pane
Appliance Built-In Microwave, Dryer, Washer, Dishwasher, Disposal, Refrigerator, Icemaker, Stove, Oven - Wall, Cooktop
Heat Source Natural Gas
Laundry Upper Floor
Exterior
Exterior Feature Deck(s), Patio(s)
Parking Features Garage - Front Entry, Garage Door Opener, Inside Access, Basement Garage
Garage Spaces 4.0
Fence Rear
Water Access N
Roof Type Shingle
Street Surface Black Top
Accessibility None
Porch Deck(s), Patio(s)
Attached Garage 2
Total Parking Spaces 4
Garage Y
Building
Lot Description Backs to Trees, Backs - Open Common Area, Cul-de-sac, Premium
Story 3
Sewer Public Sewer
Water Public
Architectural Style Colonial
Level or Stories 3
Additional Building Above Grade, Below Grade
Structure Type 9'+ Ceilings,Dry Wall,Tray Ceilings
New Construction N
Schools
Elementary Schools Bren Mar Park
Middle Schools Poe
High Schools Annandale
School District Fairfax County Public Schools
Others
HOA Fee Include Reserve Funds,Snow Removal,Trash
Senior Community No
Tax ID 0812 13 0004
Ownership Fee Simple
SqFt Source Assessor
Special Listing Condition Standard
Read Less
Want to know what your home might be worth? Contact us for a FREE valuation!

Our team is ready to help you sell your home for the highest possible price ASAP

Bought with Young-ae Bauer • AMPLUS REALTY, LLC.





