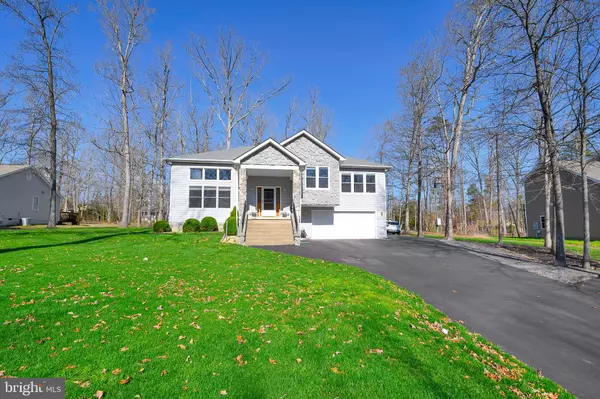$393,000
$393,000
For more information regarding the value of a property, please contact us for a free consultation.
1106 LAKEVIEW PKWY Locust Grove, VA 22508
4 Beds
3 Baths
2,940 SqFt
Key Details
Sold Price $393,000
Property Type Single Family Home
Sub Type Detached
Listing Status Sold
Purchase Type For Sale
Square Footage 2,940 sqft
Price per Sqft $133
Subdivision Lake Of The Woods
MLS Listing ID VAOR138544
Sold Date 05/27/21
Style Split Level
Bedrooms 4
Full Baths 3
HOA Fees $289/ann
HOA Y/N Y
Abv Grd Liv Area 2,220
Originating Board BRIGHT
Year Built 2001
Annual Tax Amount $2,591
Tax Year 2020
Property Description
If you are looking for a unique floor plan with great living space, this is it! You will be wowed from the moment you pull into this oversized driveway and notice the gorgeous curb appeal of this very custom stoned accented 4 bedroom, 3 bath, 3 garage home. Linger on the inviting front porch then enter through a wood and leaded glass door. The moment you do, you know you are in a very special property. The floor plan is wide open and light filled with vaulted ceilings and walls of windows. This is a solid, thoughtfully constructed property with finishing touches of wood doors, wood framing and wood molding everywhere. This is no cookie cutter home-- The floor to ceiling stone fireplace with complementing mantel promises many cozy evenings in the large great room. There are easy maintenance laminate floors on each of the 3 levels. Every detail has been planned to maximize a contemporary open floor concept and provide exceptional storage. The generous sized dining room is located next to a large country kitchen with eating space. It is equipped with a center aisle, lots of counter space, oak cabinets and a large pantry. A sliding glass door from the eating area leads to a deck and a private oversized treed yard. 3 generous sized bedrooms are on the upper level. The master suite has a sitting area and large bathroom with double sinks, a welcoming soaking tub and separate shower. Two Master Walk in closets provide plenty of closet space. Outside the master bedroom, overlooking the Great Room, is a versatile bonus space area perfect for lounging or office work The Lower level retreat with rec room has a bar area and 4th bedroom plus an additional full bath. This house is loaded with storage space. There are multiple closets on every level and nooks and crannies providing lots of storage. Not only is there an insulated attached 2 car garage but an additional garage is located in the rear of the property, perfect for an additional vehicle or hobby area. The wooded grounds include a deck off the kitchen, stone pathways, a storage shed and fire pit. Every feature of this house was designed for comfort and practicality--. There is ample parking for multiple cars in addition to the 3 garages. Two zone heating and AC ensures comfort all year long. Don't miss this a great opportunity to live in this wonderful gated community which seems to be one of the best kept secrets from Northern Virginia. Your HOA gives you access to numerous beaches, boating, a golf course, pools, Equestrian Center, club house with fine dining--more than 60 clubs beckon you to join--so much to do and enjoy. –It's like living on vacation all year. Conveniently located within the gated community but near grocery stores restaurants and services. Seller prefers Cardinal Title.
Location
State VA
County Orange
Zoning R3
Rooms
Other Rooms Dining Room, Kitchen, Bedroom 1, Great Room, Recreation Room
Basement Full
Interior
Hot Water Electric
Heating Heat Pump(s)
Cooling Central A/C
Flooring Laminated
Fireplaces Number 1
Fireplaces Type Fireplace - Glass Doors, Gas/Propane, Mantel(s), Stone
Equipment Icemaker, Disposal, Dishwasher
Fireplace Y
Appliance Icemaker, Disposal, Dishwasher
Heat Source Electric
Laundry Lower Floor
Exterior
Parking Features Garage - Front Entry, Garage Door Opener
Garage Spaces 3.0
Amenities Available Baseball Field, Beach, Club House, Common Grounds, Community Center, Lake, Pool - Outdoor, Riding/Stables, Swimming Pool, Tot Lots/Playground, Water/Lake Privileges
Water Access N
View Trees/Woods
Accessibility Other
Attached Garage 2
Total Parking Spaces 3
Garage Y
Building
Story 3
Sewer Public Sewer
Water Public
Architectural Style Split Level
Level or Stories 3
Additional Building Above Grade, Below Grade
New Construction N
Schools
School District Orange County Public Schools
Others
Pets Allowed Y
Senior Community No
Tax ID 012A000100150A
Ownership Fee Simple
SqFt Source Assessor
Special Listing Condition Standard
Pets Allowed Dogs OK, Cats OK
Read Less
Want to know what your home might be worth? Contact us for a FREE valuation!

Our team is ready to help you sell your home for the highest possible price ASAP

Bought with Ruby A Brabo • Long & Foster Real Estate, Inc.





