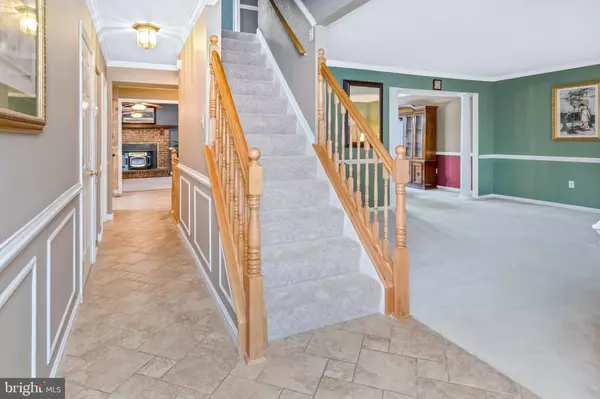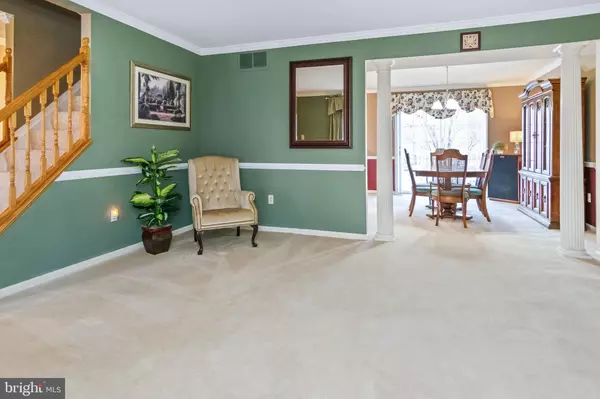$379,900
$379,900
For more information regarding the value of a property, please contact us for a free consultation.
9406 GUNVIEW RD Baltimore, MD 21236
3 Beds
2 Baths
2,444 SqFt
Key Details
Sold Price $379,900
Property Type Single Family Home
Sub Type Detached
Listing Status Sold
Purchase Type For Sale
Square Footage 2,444 sqft
Price per Sqft $155
Subdivision Village Of White Oak
MLS Listing ID MDBC523562
Sold Date 05/27/21
Style Colonial
Bedrooms 3
Full Baths 1
Half Baths 1
HOA Y/N N
Abv Grd Liv Area 2,044
Originating Board BRIGHT
Year Built 1980
Annual Tax Amount $4,355
Tax Year 2020
Lot Size 5,860 Sqft
Acres 0.13
Lot Dimensions 1.00 x
Property Description
OUTSTANDING OPPOURTUNITY IN NOTTINGHAM! THIS SINGLE FAMILY COLONIAL FEATURES A FENCED REAR YARD, GREAT REAR DECK, PATIO AND STORAGE SHED. INSIDE THE HOME, YOU WILL FIND A CERAMIC TILE FOYER, LIVING ROOM W/ CHAIR AND CROWN MOLDING, SEPARATE DINING ROOM ALSO WITH CHAIR/CROWN MOLDING AND SLIDING DOOR TO REAR DECK. FIRST FLOOR LAUNDRY ROOM. FAMILY ROOM HAS FIREPLACE WITH BRICK HEARTH/SURROUND AND PELLET STOVE INSERT. EAT-IN KITCHEN W/ CERAMIC TITLE FLOORING, TILE BACK SPLASH, STAINLESS APPLIANCES & GRANITE COUNTERS. SECOND FLOOR FEATURES THREE BEDROOMS WITH ALL NEW CARPET INCLUDING STAIRS. LARGE MASTER SUITE WITH DRESSING AREA AND ADJOING BATH. LOWER LEVEL FEATURES AN ADDITIONAL 400 SQFT OF FINISHED LIVING SPACE WITH FAMILY ROOM AND SEPARATE LARGE STORAGE/CRAFT ROOM. BRAND NEW ARCHITECTURAL ROOF. ALSO HAS VINYL REPLACEMENT WINDOWS & VINYL SIDING.
Location
State MD
County Baltimore
Zoning DR
Rooms
Other Rooms Living Room, Dining Room, Family Room
Basement Other
Interior
Interior Features Attic, Built-Ins, Carpet, Dining Area, Floor Plan - Traditional, Kitchen - Eat-In
Hot Water Electric
Heating Heat Pump(s)
Cooling Ceiling Fan(s), Central A/C
Fireplaces Number 1
Fireplaces Type Wood
Equipment Disposal, Dishwasher, Dryer, Exhaust Fan, Microwave, Stove, Washer, Water Heater
Fireplace Y
Appliance Disposal, Dishwasher, Dryer, Exhaust Fan, Microwave, Stove, Washer, Water Heater
Heat Source Electric
Laundry Main Floor
Exterior
Exterior Feature Deck(s)
Parking Features Garage - Front Entry
Garage Spaces 1.0
Water Access N
Accessibility Other
Porch Deck(s)
Road Frontage City/County
Attached Garage 1
Total Parking Spaces 1
Garage Y
Building
Story 3
Sewer Public Sewer
Water Public
Architectural Style Colonial
Level or Stories 3
Additional Building Above Grade, Below Grade
New Construction N
Schools
High Schools Perry Hall
School District Baltimore County Public Schools
Others
Senior Community No
Tax ID 04111800000891
Ownership Fee Simple
SqFt Source Assessor
Horse Property N
Special Listing Condition Standard
Read Less
Want to know what your home might be worth? Contact us for a FREE valuation!

Our team is ready to help you sell your home for the highest possible price ASAP

Bought with James H Stephens • EXP Realty, LLC





