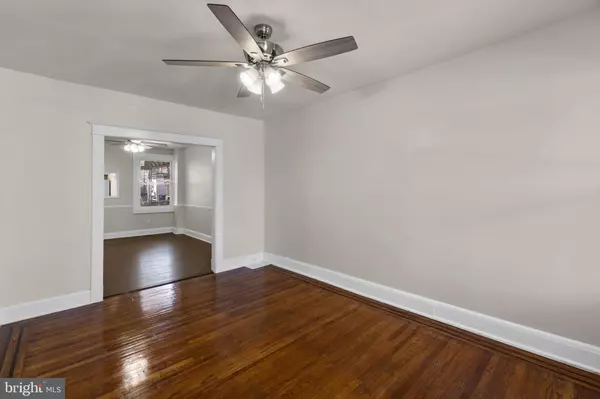$186,000
$175,000
6.3%For more information regarding the value of a property, please contact us for a free consultation.
3912 GREENSPRING AVE Baltimore, MD 21211
3 Beds
2 Baths
2,090 Sqft Lot
Key Details
Sold Price $186,000
Property Type Townhouse
Sub Type Interior Row/Townhouse
Listing Status Sold
Purchase Type For Sale
Subdivision Greenspring
MLS Listing ID MDBA544412
Sold Date 05/27/21
Style Colonial
Bedrooms 3
Full Baths 2
HOA Y/N N
Originating Board BRIGHT
Year Built 1920
Annual Tax Amount $786
Tax Year 2020
Lot Size 2,090 Sqft
Acres 0.05
Property Description
Updated classic rowhome offering an iconic front porch, 3 levels, new water heater, new windows, new HVAC, and a renovated upper bath. Step inside to find freshly painted interiors and gorgeous hardwoods for an understated elegant look, lighted ceiling fans, a living room, and a dining room accentuated by chair rail trim. The eat-in kitchen displays Shaker style cabinetry, granite counters and workspace, ceramic tile backsplash, brand new stainless steel appliances, and a walkout to the elevated deck overlooking a fenced backyard. Providing additional room the lower level offers a newly finished basement with a full bath, a laundry room, new carpeting, storage and a club room. Highly desirable location easily accessible to commuter routes, public transportation, Cold Spring Park, Sinai Hospital, Kennedy Krieger, Cylburn Arboretum, Jones Falls Trails, downtown attractions, and the light rail.
Location
State MD
County Baltimore City
Zoning R-6
Rooms
Other Rooms Living Room, Dining Room, Primary Bedroom, Bedroom 2, Kitchen, Den, Bedroom 1, Laundry, Bathroom 1, Bathroom 2, Bonus Room
Basement Fully Finished, Connecting Stairway
Interior
Interior Features Carpet, Ceiling Fan(s), Dining Area, Floor Plan - Traditional, Formal/Separate Dining Room, Kitchen - Efficiency, Skylight(s), Stall Shower
Hot Water Natural Gas
Heating Forced Air
Cooling Central A/C
Flooring Carpet, Hardwood
Equipment Built-In Microwave, Dishwasher, Dryer, Icemaker, Oven/Range - Gas, Refrigerator
Fireplace N
Appliance Built-In Microwave, Dishwasher, Dryer, Icemaker, Oven/Range - Gas, Refrigerator
Heat Source Natural Gas
Laundry Basement
Exterior
Exterior Feature Balcony
Fence Chain Link
Waterfront N
Water Access N
View City
Roof Type Asphalt
Accessibility None
Porch Balcony
Parking Type On Street
Garage N
Building
Story 3
Sewer Public Sewer
Water Public
Architectural Style Colonial
Level or Stories 3
Additional Building Above Grade, Below Grade
Structure Type High
New Construction N
Schools
Elementary Schools Dr. Martin Luther King, Jr. Elementary
High Schools Frederick Douglass
School District Baltimore City Public Schools
Others
Senior Community No
Tax ID 0315333342A048
Ownership Ground Rent
SqFt Source Estimated
Security Features Smoke Detector,Main Entrance Lock
Special Listing Condition Standard
Read Less
Want to know what your home might be worth? Contact us for a FREE valuation!

Our team is ready to help you sell your home for the highest possible price ASAP

Bought with Myisha L White • Mims Realty Group






