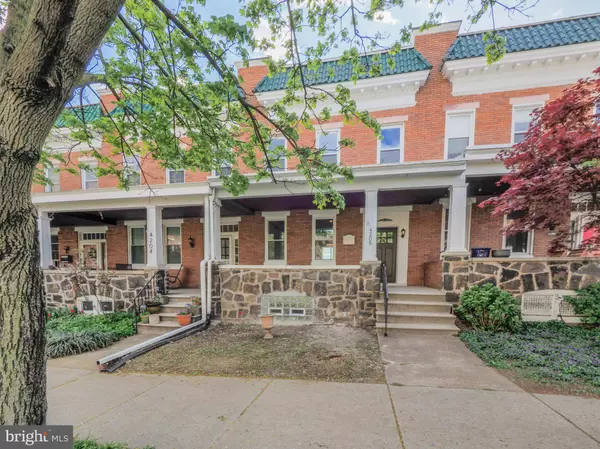$365,000
$365,000
For more information regarding the value of a property, please contact us for a free consultation.
4206 FALLS RD Baltimore, MD 21211
3 Beds
4 Baths
2,125 SqFt
Key Details
Sold Price $365,000
Property Type Townhouse
Sub Type Interior Row/Townhouse
Listing Status Sold
Purchase Type For Sale
Square Footage 2,125 sqft
Price per Sqft $171
Subdivision Hampden Historic District
MLS Listing ID MDBA546856
Sold Date 06/02/21
Style Colonial,Federal
Bedrooms 3
Full Baths 3
Half Baths 1
HOA Y/N N
Abv Grd Liv Area 1,425
Originating Board BRIGHT
Year Built 1940
Annual Tax Amount $4,357
Tax Year 2021
Lot Size 1,960 Sqft
Acres 0.04
Property Description
REFRESHED, REPURPOSED, AND REDESIGNED! AN EXCITING NEW FLOORPLAN HAS BEEN RECONFIGURED AND MODERNIZED . A HOME WITH A CLASSIC EXTERIOR AND REFINED INTERIOR FINISHES. STEP INTO A STRUCTURE WHERE YESTERYEAR MEETS MODERN, AND ARCHITECTURALLY INTERESTING MEETS PROFESSIONAL CRAFTSMENSHIP. URBAN VIEWS, EXPOSED BRICK, REAR SECOND FLOOR DECK, LARGE ROOMS, OPEN DESIGN, HIGH CEILINGS ALL THREE LEVELS, TWO ZONED HVAC SYSTEM, TWO LAUNDRY ROOMS, OFFICE SPACE, BEAUTIFULLY APPOINTED KITCHEN, LOWER LEVEL ENTERTAINMENT BAR, SKYLIGHT IN THE MASTER BATH, AN ENORMOUS SHOWER, TWO FOYERS, LIGHTING THAT OPERATES FROM YOUR PHONE, WIDE STAIRWAYS ON ALL LEVELS, AND A TWO CAR PARKING PAD. THE VIEW OF TV HILL IS BREATHTAKING! BALCONY , PATIO, DRIVEWAY, VIEWS, IMPROVED FROM TOP TO BOTTOM. ONE OF A KIND! WELCOME HOME! All who enter must Wear Mask and adhere to Covid Requirements.
Location
State MD
County Baltimore City
Zoning R-6
Rooms
Other Rooms Dining Room, Primary Bedroom, Bedroom 2, Bedroom 3, Kitchen, Family Room, Foyer, Great Room, Mud Room, Other, Office, Primary Bathroom, Full Bath, Half Bath
Basement Connecting Stairway, Daylight, Partial, Fully Finished, Heated, Improved, Interior Access, Outside Entrance, Rear Entrance, Rough Bath Plumb, Walkout Level, Windows
Interior
Interior Features Bar, Carpet, Ceiling Fan(s), Combination Dining/Living, Combination Kitchen/Living, Dining Area, Floor Plan - Open, Kitchen - Gourmet, Kitchenette, Recessed Lighting, Skylight(s), Soaking Tub, Tub Shower, Upgraded Countertops, Wet/Dry Bar, Wood Floors
Hot Water Electric
Heating Heat Pump - Electric BackUp
Cooling Central A/C
Flooring Carpet, Ceramic Tile, Hardwood
Equipment Built-In Microwave, Dishwasher, Dryer - Electric, Oven/Range - Gas, Refrigerator, Washer, Washer/Dryer Stacked, Water Heater
Window Features Double Hung,Double Pane,Skylights,Vinyl Clad
Appliance Built-In Microwave, Dishwasher, Dryer - Electric, Oven/Range - Gas, Refrigerator, Washer, Washer/Dryer Stacked, Water Heater
Heat Source Natural Gas
Laundry Basement, Upper Floor, Dryer In Unit, Washer In Unit
Exterior
Exterior Feature Balcony, Patio(s), Porch(es)
Garage Spaces 2.0
Utilities Available Cable TV
Waterfront N
Water Access N
View City, Panoramic, Other
Roof Type Shingle
Accessibility None
Porch Balcony, Patio(s), Porch(es)
Parking Type On Street, Driveway, Alley, Off Street
Total Parking Spaces 2
Garage N
Building
Story 3
Sewer Public Sewer
Water Public
Architectural Style Colonial, Federal
Level or Stories 3
Additional Building Above Grade, Below Grade
Structure Type 9'+ Ceilings,Brick,Dry Wall,Vaulted Ceilings
New Construction N
Schools
School District Baltimore City Public Schools
Others
Senior Community No
Tax ID 0313153575A006
Ownership Fee Simple
SqFt Source Estimated
Security Features Smoke Detector,Carbon Monoxide Detector(s)
Acceptable Financing Cash, Conventional, FHA, VA
Listing Terms Cash, Conventional, FHA, VA
Financing Cash,Conventional,FHA,VA
Special Listing Condition Standard
Read Less
Want to know what your home might be worth? Contact us for a FREE valuation!

Our team is ready to help you sell your home for the highest possible price ASAP

Bought with Zach Hayes • Cummings & Co. Realtors






