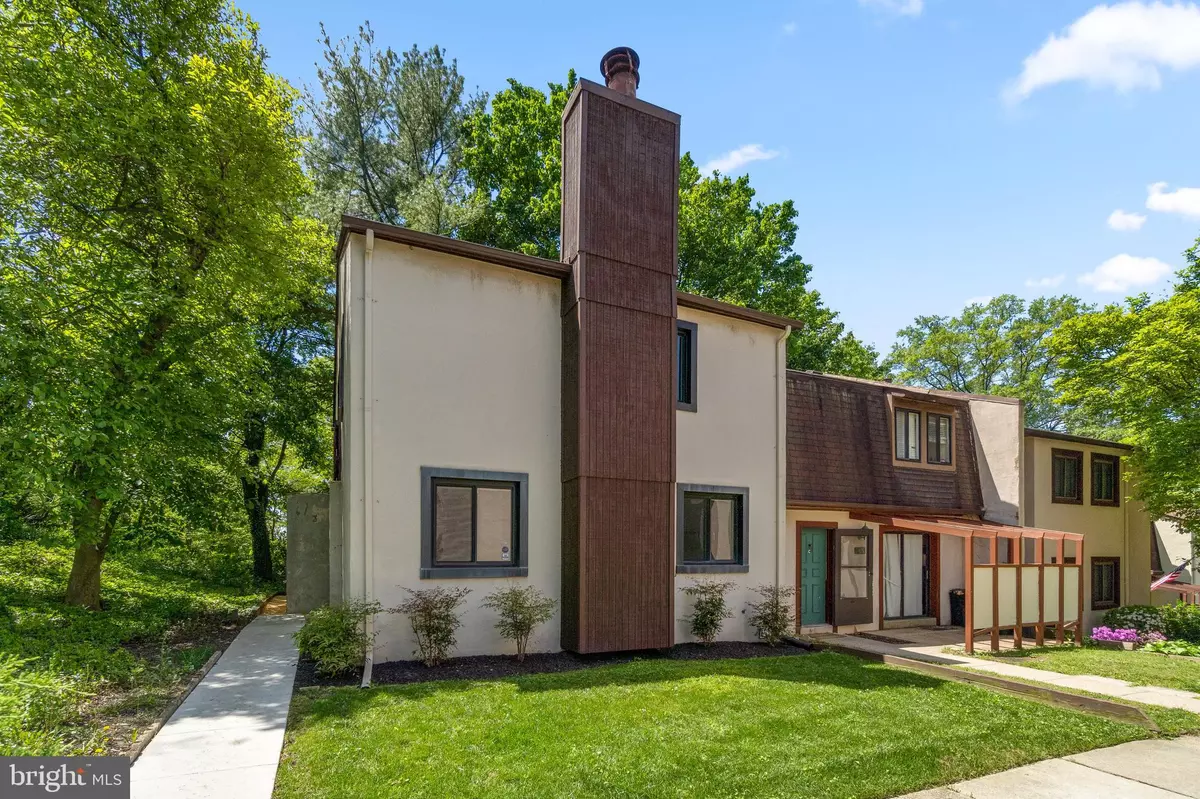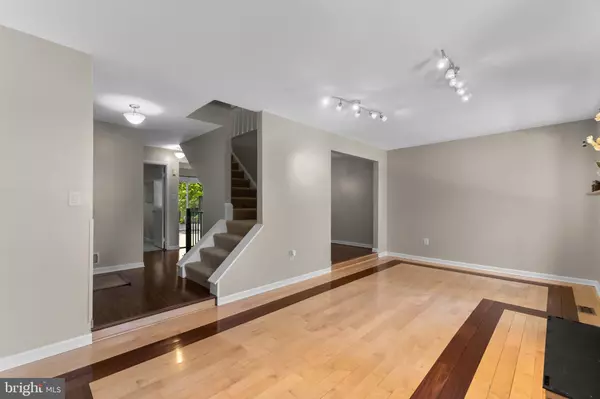$359,000
$329,900
8.8%For more information regarding the value of a property, please contact us for a free consultation.
5422 WHITE MANE Columbia, MD 21045
4 Beds
4 Baths
2,249 SqFt
Key Details
Sold Price $359,000
Property Type Townhouse
Sub Type End of Row/Townhouse
Listing Status Sold
Purchase Type For Sale
Square Footage 2,249 sqft
Price per Sqft $159
Subdivision Phelps Luck
MLS Listing ID MDHW294290
Sold Date 06/11/21
Style Colonial
Bedrooms 4
Full Baths 2
Half Baths 2
HOA Fees $70/mo
HOA Y/N Y
Abv Grd Liv Area 1,656
Originating Board BRIGHT
Year Built 1974
Annual Tax Amount $3,842
Tax Year 2021
Lot Size 1,803 Sqft
Acres 0.04
Property Description
Remodeled and massive, almost 2,500 sq ft END town home in sought after Columbia community! Lovingly cared for by the seller for the last 12 years. Endless improvements include: remodeled eat-in kitchen w/Cambria Quartz counters and replaced appliances; replacement windows (except lower level); replaced HVAC (2006); replaced water heater (2006); replaced gutters and downspouts; freshly painted throughout (2021); new carpeting (2021); updated floors on the main level; 1st floor office or possible 4th bedroom; separate dining room; sunken family room w/upgraded floors; remodeled powder room (2015); upper level w/3 spacious bedrooms and 2 remodeled bathrooms; owner's suite w/sitting area and 2 closets (1 walk-in); finished lower level w/rec room (remodeled in 2018), half bathroom and storage/utility room; relax on the rear patio; sides to open space and 94 miles of interconnecting Columbia walking paths. An outstanding location...a short walk to the community pool, pizza shop, basketball courts, ball fields and parks. Zoned for premium schools including Bonnie Branch MS and Howard HS! Please park in any NON reserved spaces when viewing.
Location
State MD
County Howard
Zoning NT
Rooms
Other Rooms Dining Room, Primary Bedroom, Bedroom 2, Bedroom 3, Kitchen, Family Room, Office, Recreation Room, Utility Room, Bathroom 2, Primary Bathroom, Half Bath
Basement Full, Fully Finished
Main Level Bedrooms 1
Interior
Interior Features Ceiling Fan(s), Kitchen - Eat-In, Entry Level Bedroom, Floor Plan - Open, Formal/Separate Dining Room, Kitchen - Gourmet, Primary Bath(s), Recessed Lighting, Walk-in Closet(s), Wood Floors
Hot Water Natural Gas
Heating Forced Air
Cooling Central A/C
Flooring Carpet, Hardwood
Fireplaces Number 1
Fireplaces Type Wood, Non-Functioning
Equipment Dishwasher, Disposal, Microwave, Oven/Range - Gas, Refrigerator, Exhaust Fan, Washer, Water Heater, Dryer
Fireplace Y
Window Features Replacement,Screens
Appliance Dishwasher, Disposal, Microwave, Oven/Range - Gas, Refrigerator, Exhaust Fan, Washer, Water Heater, Dryer
Heat Source Natural Gas
Laundry Has Laundry
Exterior
Exterior Feature Patio(s)
Garage Spaces 9.0
Parking On Site 1
Amenities Available Basketball Courts, Common Grounds, Fitness Center, Golf Course Membership Available, Jog/Walk Path, Pool - Outdoor, Pool - Indoor, Pool Mem Avail, Putting Green, Racquet Ball, Recreational Center, Riding/Stables, Swimming Pool, Tennis Courts, Tennis - Indoor, Tot Lots/Playground, Volleyball Courts
Water Access N
View Scenic Vista
Roof Type Shingle,Composite
Accessibility None
Porch Patio(s)
Total Parking Spaces 9
Garage N
Building
Lot Description Trees/Wooded, Open
Story 3
Sewer Public Sewer
Water Public
Architectural Style Colonial
Level or Stories 3
Additional Building Above Grade, Below Grade
New Construction N
Schools
Elementary Schools Phelps Luck
Middle Schools Bonnie Branch
High Schools Howard
School District Howard County Public School System
Others
HOA Fee Include Common Area Maintenance,Management,Reserve Funds
Senior Community No
Tax ID 1416110361
Ownership Fee Simple
SqFt Source Assessor
Security Features Security System
Special Listing Condition Standard
Read Less
Want to know what your home might be worth? Contact us for a FREE valuation!

Our team is ready to help you sell your home for the highest possible price ASAP

Bought with Katie J Olazagasti • RE/MAX Advantage Realty





