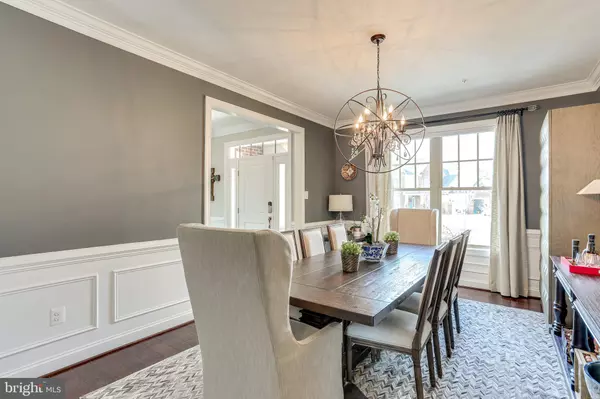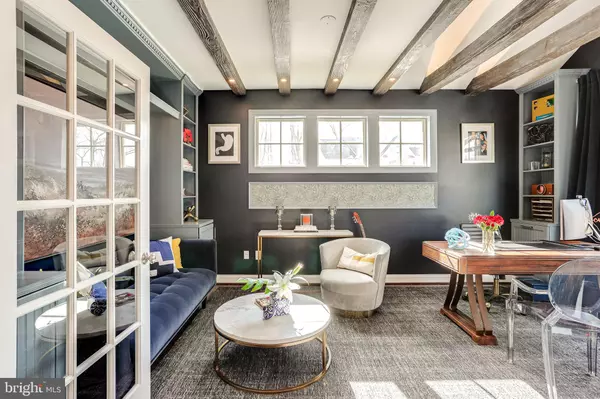$1,035,000
$1,074,900
3.7%For more information regarding the value of a property, please contact us for a free consultation.
2211 DULANEY VIEW CT Lutherville Timonium, MD 21093
6 Beds
5 Baths
4,960 SqFt
Key Details
Sold Price $1,035,000
Property Type Single Family Home
Sub Type Detached
Listing Status Sold
Purchase Type For Sale
Square Footage 4,960 sqft
Price per Sqft $208
Subdivision Dulaney View
MLS Listing ID MDBC2000066
Sold Date 06/16/21
Style Colonial
Bedrooms 6
Full Baths 4
Half Baths 1
HOA Fees $159/mo
HOA Y/N Y
Abv Grd Liv Area 3,960
Originating Board BRIGHT
Year Built 2016
Annual Tax Amount $12,733
Tax Year 2021
Lot Size 0.374 Acres
Acres 0.37
Property Description
OPEN HOUSE SUNDAY 4/11 from 1-3PM!! Don't Miss this Stunning Brick Front 6 Bedroom, 4.5 Bath Home in Dulaney View!! Enter the 2 Story Foyer of this Open Concept Home to find Beautiful Hardwoods and Extensive Moldings Throughout. French Doors Lead You to Your Elegant Office with Custom Built-Ins and Wood Beam Ceilings. From the Formal Dining Room, You'll Enter Your Gourmet, Eat-In Kitchen with 42 Inch Cabinets, Stainless Steel Appliances, Tile Backsplash, Pristine Granite Countertops and a Large Center Island. The Kitchen Overlooks the Inviting Family Room with a Stone Surround Gas Fireplace and Open Sunroom with Wall to Wall Windows!! Step Down from the Kitchen to Your Outdoor Oasis Completed by a Full Kitchen with a Pizza Oven, Beverage Fridge, Teppanyaki Grill, Ceramic Grill, Breakfast Bar, Fire Pit and Hot Tub, Perfect for Entertaining!! Upstairs You will Find Your Primary Bedroom and En Suite Bath with Dual Vanities and an Oversized Walk-In Shower. Three Large Bedrooms, Two Additional Full Baths, a Laundry Room and Loft/Rec Area Round Out the Upper Level. You will be Amazed at the Endless Space this Home Provides as You Make Your Way Down to the Lower Level and Find 2 Additional Bedrooms, a Full Bathroom, Home Gym, and Large Family Room with Walk-Up Access to the Rear Yard! This Home Truly Has it All!
Location
State MD
County Baltimore
Zoning R
Rooms
Basement Connecting Stairway, Daylight, Full, Fully Finished, Interior Access, Outside Entrance, Rear Entrance, Walkout Stairs
Interior
Interior Features Breakfast Area, Built-Ins, Carpet, Ceiling Fan(s), Chair Railings, Crown Moldings, Dining Area, Double/Dual Staircase, Exposed Beams, Family Room Off Kitchen, Floor Plan - Open, Formal/Separate Dining Room, Kitchen - Eat-In, Kitchen - Gourmet, Kitchen - Island, Kitchen - Table Space, Pantry, Primary Bath(s), Recessed Lighting, Upgraded Countertops, Walk-in Closet(s), Wine Storage, Wood Floors
Hot Water Electric
Heating Forced Air
Cooling Central A/C, Programmable Thermostat
Fireplaces Number 1
Equipment Built-In Microwave, Built-In Range, Dishwasher, Disposal, Dryer, Microwave, Oven - Wall, Oven/Range - Gas, Range Hood, Refrigerator, Stainless Steel Appliances, Washer
Fireplace Y
Appliance Built-In Microwave, Built-In Range, Dishwasher, Disposal, Dryer, Microwave, Oven - Wall, Oven/Range - Gas, Range Hood, Refrigerator, Stainless Steel Appliances, Washer
Heat Source Natural Gas
Exterior
Parking Features Garage - Front Entry
Garage Spaces 2.0
Water Access N
Accessibility Other
Attached Garage 2
Total Parking Spaces 2
Garage Y
Building
Story 3
Sewer Public Sewer
Water Public
Architectural Style Colonial
Level or Stories 3
Additional Building Above Grade, Below Grade
New Construction N
Schools
School District Baltimore County Public Schools
Others
Senior Community No
Tax ID 04082500011705
Ownership Fee Simple
SqFt Source Assessor
Special Listing Condition Standard
Read Less
Want to know what your home might be worth? Contact us for a FREE valuation!

Our team is ready to help you sell your home for the highest possible price ASAP

Bought with Lynn A Bennett • Berkshire Hathaway HomeServices Homesale Realty





