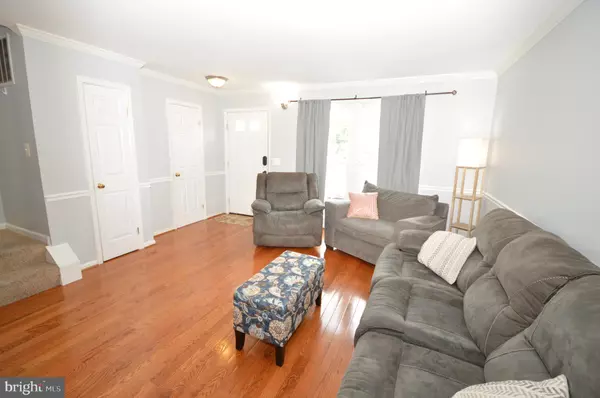$315,000
$279,000
12.9%For more information regarding the value of a property, please contact us for a free consultation.
9729 SASSAFRAS CT Manassas, VA 20110
3 Beds
4 Baths
1,724 SqFt
Key Details
Sold Price $315,000
Property Type Condo
Sub Type Condo/Co-op
Listing Status Sold
Purchase Type For Sale
Square Footage 1,724 sqft
Price per Sqft $182
Subdivision Wellington
MLS Listing ID VAMN141968
Sold Date 06/18/21
Style Traditional
Bedrooms 3
Full Baths 3
Half Baths 1
Condo Fees $135/mo
HOA Fees $63/mo
HOA Y/N Y
Abv Grd Liv Area 1,166
Originating Board BRIGHT
Year Built 1990
Annual Tax Amount $3,585
Tax Year 2020
Property Description
All offers due TUES 6/1 by 12noon. Charming town home located in Historic Manassas City. Walking distance to old town restaurants & shops. Spacious main floor w/hardwoods, eat-in kitchen w/stainless appliances, and deck! Upper lvl features 2 bright airy BR's & 2 full baths. Lower lvl features 3rd BR with full bath, large utility room with washer/dryer & extra fridge & storage space. Walk-out basement. Walking distance to community pool, multiple tot lots/playgrounds, Walking Paths & VRE. 2 assigned parking spaces and multiple visitor spots. 2020 Fresh paint, 2020 NEW upper level carpet, 2020 New AC Capacitor (Inside of the exterior unit), 2017 Washer/Dryer, 2017 Hot Water Heater, 2015 New Furnace
Location
State VA
County Manassas City
Zoning R5
Rooms
Basement Fully Finished, Outside Entrance, Rear Entrance, Walkout Level, Interior Access
Interior
Interior Features Ceiling Fan(s), Chair Railings, Crown Moldings, Family Room Off Kitchen, Floor Plan - Traditional, Kitchen - Eat-In, Kitchen - Island, Kitchen - Table Space, Pantry, Primary Bath(s), Skylight(s), Window Treatments, Wood Floors
Hot Water Natural Gas
Cooling Central A/C
Flooring Hardwood, Carpet
Equipment Dishwasher, Disposal, Dryer, Extra Refrigerator/Freezer, Microwave, Oven/Range - Gas, Refrigerator, Stainless Steel Appliances, Washer, Water Heater
Appliance Dishwasher, Disposal, Dryer, Extra Refrigerator/Freezer, Microwave, Oven/Range - Gas, Refrigerator, Stainless Steel Appliances, Washer, Water Heater
Heat Source Natural Gas
Exterior
Exterior Feature Deck(s)
Parking On Site 2
Amenities Available Common Grounds, Jog/Walk Path, Pool - Outdoor, Tot Lots/Playground
Water Access N
Accessibility Other
Porch Deck(s)
Garage N
Building
Lot Description Landscaping, Rear Yard
Story 3
Sewer Public Sewer
Water Public
Architectural Style Traditional
Level or Stories 3
Additional Building Above Grade, Below Grade
New Construction N
Schools
Elementary Schools Jennie Dean
High Schools Osbourn
School District Manassas City Public Schools
Others
HOA Fee Include Common Area Maintenance,Lawn Care Front,Lawn Care Rear,Parking Fee,Pool(s),Reserve Funds,Road Maintenance,Snow Removal,Trash
Senior Community No
Tax ID 10171001602G
Ownership Condominium
Special Listing Condition Standard
Read Less
Want to know what your home might be worth? Contact us for a FREE valuation!

Our team is ready to help you sell your home for the highest possible price ASAP

Bought with Keri K. Shull • Optime Realty





