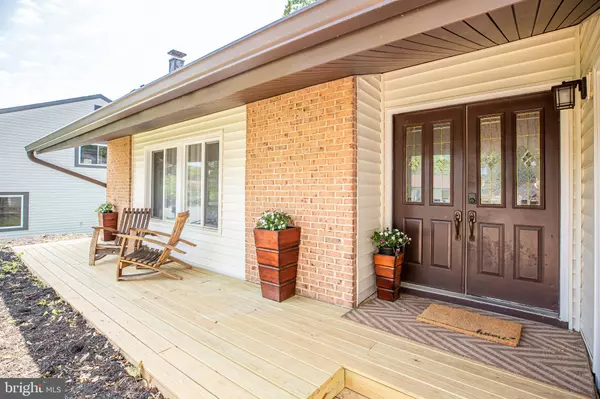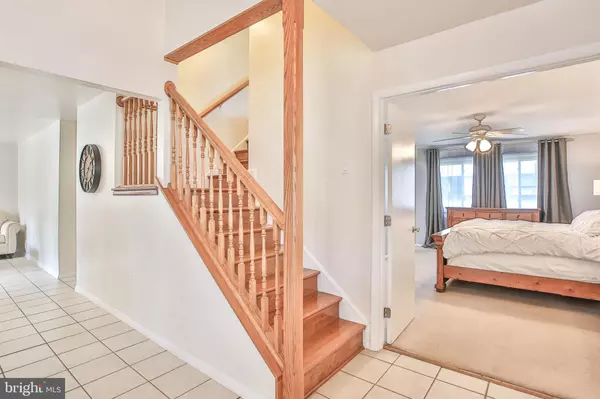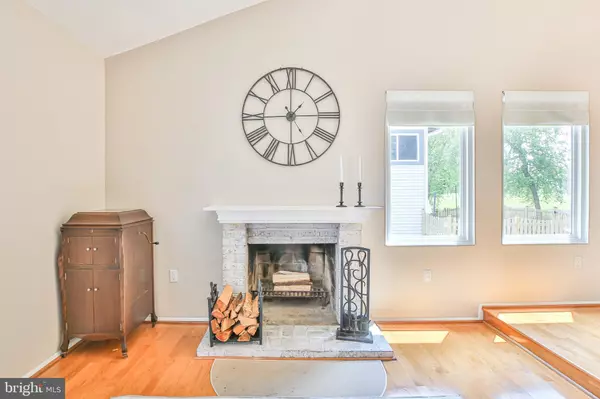$528,000
$515,000
2.5%For more information regarding the value of a property, please contact us for a free consultation.
242 AVONDALE DR Sterling, VA 20164
4 Beds
3 Baths
1,915 SqFt
Key Details
Sold Price $528,000
Property Type Single Family Home
Sub Type Detached
Listing Status Sold
Purchase Type For Sale
Square Footage 1,915 sqft
Price per Sqft $275
Subdivision Sugarland Run
MLS Listing ID VALO439750
Sold Date 06/30/21
Style Contemporary
Bedrooms 4
Full Baths 2
Half Baths 1
HOA Fees $74/mo
HOA Y/N Y
Abv Grd Liv Area 1,915
Originating Board BRIGHT
Year Built 1971
Annual Tax Amount $4,211
Tax Year 2021
Lot Size 7,405 Sqft
Acres 0.17
Property Description
Move right in! Beautifully updated, windows, paint, new H2O heater. recent remodeled gourmet kitchen with cooktop and wall oven. Hardwood and ceramic floors throughout. Remodeled baths w/ add'l half bath in loft bedroom suite. NEW ROOF 2019, NEW HVAC, NEW WATER HEATER, NEW SIDING AND GUTTERS, NEW INSULATION, NEW DRIVWAY, NEW PELLA WINDOWS, NEW ANDERSON SLIDING GLASS DOOR THAT LEADS TO NEW PATIO, NEW WASHER AND DRYER, COMMUNITY POOL, TENNIS COURTS, BASKETBALL COURTS AND KID PLAYGROUND ARE A SHORT WALK. MILES OF WALKING/BIKE TRAILS TO EXPLORE.
Location
State VA
County Loudoun
Zoning 18
Rooms
Main Level Bedrooms 4
Interior
Hot Water Natural Gas
Heating Forced Air
Cooling Central A/C
Flooring Ceramic Tile, Laminated
Fireplaces Number 1
Heat Source Natural Gas
Exterior
Parking Features Additional Storage Area, Garage - Front Entry, Garage Door Opener, Oversized
Garage Spaces 2.0
Water Access N
Accessibility None
Attached Garage 2
Total Parking Spaces 2
Garage Y
Building
Story 2
Sewer Public Sewer
Water Public
Architectural Style Contemporary
Level or Stories 2
Additional Building Above Grade, Below Grade
New Construction N
Schools
School District Loudoun County Public Schools
Others
Senior Community No
Tax ID 011180936000
Ownership Fee Simple
SqFt Source Assessor
Special Listing Condition Standard
Read Less
Want to know what your home might be worth? Contact us for a FREE valuation!

Our team is ready to help you sell your home for the highest possible price ASAP

Bought with Lauren Alexis Buchman • Pearson Smith Realty, LLC





