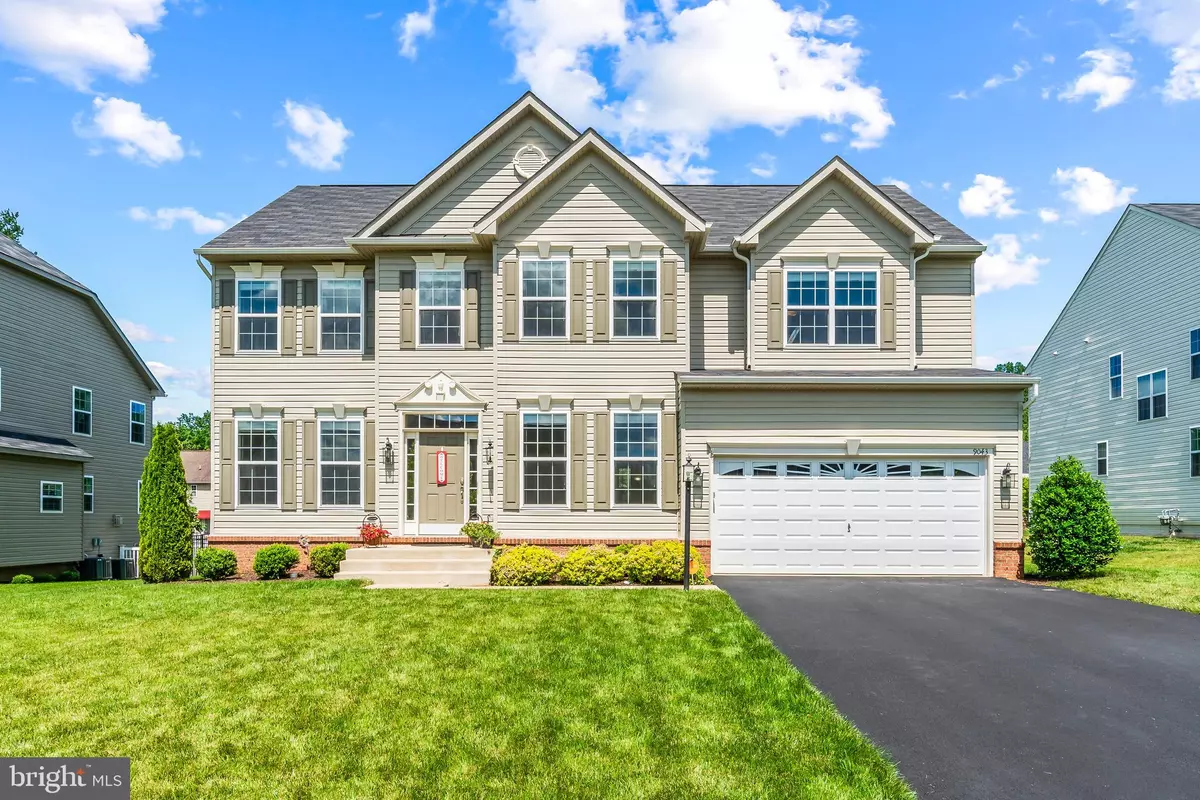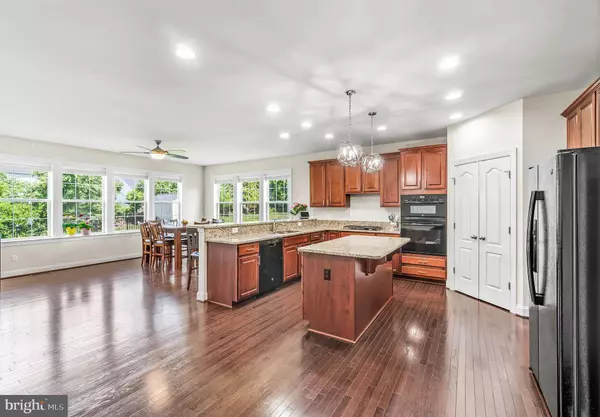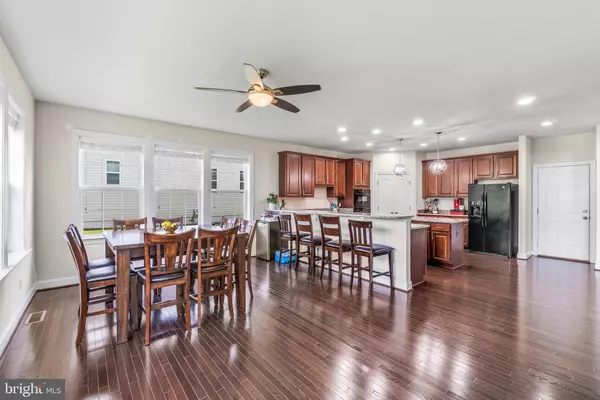$600,000
$589,000
1.9%For more information regarding the value of a property, please contact us for a free consultation.
9043 STONE CREST DR Warrenton, VA 20186
5 Beds
4 Baths
4,270 SqFt
Key Details
Sold Price $600,000
Property Type Single Family Home
Sub Type Detached
Listing Status Sold
Purchase Type For Sale
Square Footage 4,270 sqft
Price per Sqft $140
Subdivision Stone Crest
MLS Listing ID VAFQ2000106
Sold Date 07/06/21
Style Colonial
Bedrooms 5
Full Baths 4
HOA Fees $40/qua
HOA Y/N Y
Abv Grd Liv Area 3,364
Originating Board BRIGHT
Year Built 2017
Annual Tax Amount $5,289
Tax Year 2020
Lot Size 10,001 Sqft
Acres 0.23
Property Description
Barely 5 years old, your like-NEW home is here! This home was made for enjoying family and friends. Its welcoming foyer--flanked by a formal dining room and currently a home office--draws you into the expansive family room and on to the spacious kitchen and informal eating and gathering space. The primary bedroom with its en suite bath, plus three more bedrooms, a hall bath, and laundry area are found upstairs. Downstairs you will find a large, comfortably finished area that is perfect for games, movies, and relaxing. The home's 4th full bathroom is also on this level. Two additional unfinished spaces have been used by the family for convenient storage and a workshop for crafting. The large, level fully-fenced back yard provides ample space to enjoy the outdoors, including the best firefly displays in the whole neighborhood. It's so good to be home!
Location
State VA
County Fauquier
Zoning R2
Direction Southeast
Rooms
Basement Fully Finished, Interior Access, Partially Finished, Poured Concrete, Walkout Stairs, Windows, Workshop, Other, Heated, Full, Daylight, Partial
Main Level Bedrooms 1
Interior
Interior Features Breakfast Area, Carpet, Ceiling Fan(s), Chair Railings, Dining Area, Entry Level Bedroom, Family Room Off Kitchen, Floor Plan - Open, Formal/Separate Dining Room, Kitchen - Eat-In, Kitchen - Gourmet, Kitchen - Island, Kitchen - Table Space, Pantry, Primary Bath(s), Recessed Lighting, Soaking Tub, Stall Shower, Upgraded Countertops, Tub Shower, Walk-in Closet(s), Water Treat System, Window Treatments, Wood Floors
Hot Water Natural Gas
Heating Forced Air, Programmable Thermostat
Cooling Central A/C
Flooring Carpet, Hardwood, Ceramic Tile
Fireplaces Number 1
Equipment Built-In Microwave, Dishwasher, Disposal, Dryer, Dryer - Gas, ENERGY STAR Dishwasher, ENERGY STAR Clothes Washer, Energy Efficient Appliances, ENERGY STAR Refrigerator, Refrigerator, Cooktop, Dryer - Front Loading, Oven - Wall, Oven/Range - Gas, Six Burner Stove, Stainless Steel Appliances, Washer - Front Loading, Water Conditioner - Owned, Water Heater, Water Heater - High-Efficiency
Fireplace Y
Window Features Energy Efficient,Insulated
Appliance Built-In Microwave, Dishwasher, Disposal, Dryer, Dryer - Gas, ENERGY STAR Dishwasher, ENERGY STAR Clothes Washer, Energy Efficient Appliances, ENERGY STAR Refrigerator, Refrigerator, Cooktop, Dryer - Front Loading, Oven - Wall, Oven/Range - Gas, Six Burner Stove, Stainless Steel Appliances, Washer - Front Loading, Water Conditioner - Owned, Water Heater, Water Heater - High-Efficiency
Heat Source Natural Gas
Laundry Upper Floor
Exterior
Parking Features Garage Door Opener, Garage - Front Entry
Garage Spaces 6.0
Amenities Available Common Grounds
Water Access N
Roof Type Architectural Shingle
Accessibility None
Attached Garage 2
Total Parking Spaces 6
Garage Y
Building
Story 3
Sewer Public Sewer
Water Public
Architectural Style Colonial
Level or Stories 3
Additional Building Above Grade, Below Grade
Structure Type Cathedral Ceilings,9'+ Ceilings,Dry Wall
New Construction N
Schools
Elementary Schools J. G. Brumfield
Middle Schools William C. Taylor
High Schools Fauquier
School District Fauquier County Public Schools
Others
HOA Fee Include Common Area Maintenance,Insurance,Trash
Senior Community No
Tax ID 6974-66-4800
Ownership Fee Simple
SqFt Source Assessor
Acceptable Financing VA, Cash, Conventional, FHA
Listing Terms VA, Cash, Conventional, FHA
Financing VA,Cash,Conventional,FHA
Special Listing Condition Standard
Read Less
Want to know what your home might be worth? Contact us for a FREE valuation!

Our team is ready to help you sell your home for the highest possible price ASAP

Bought with Faheem P. Syed • KE Realty Investments Group LLC





