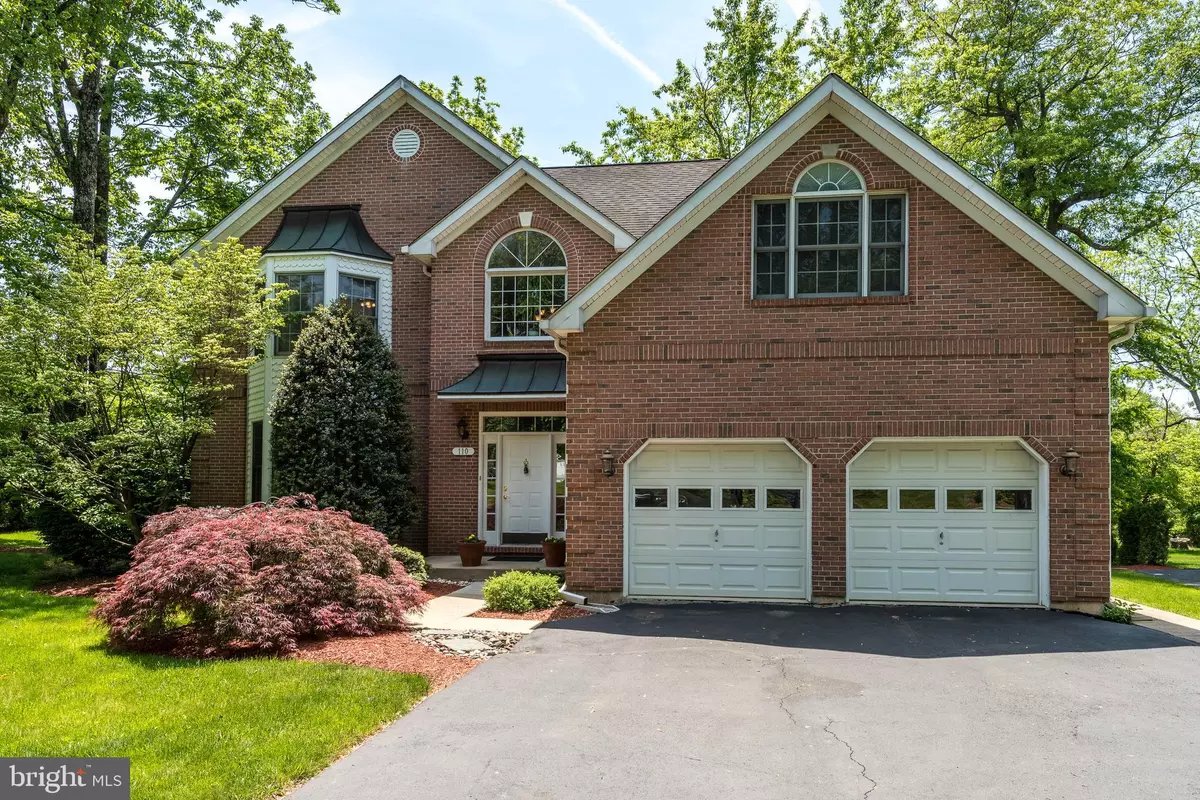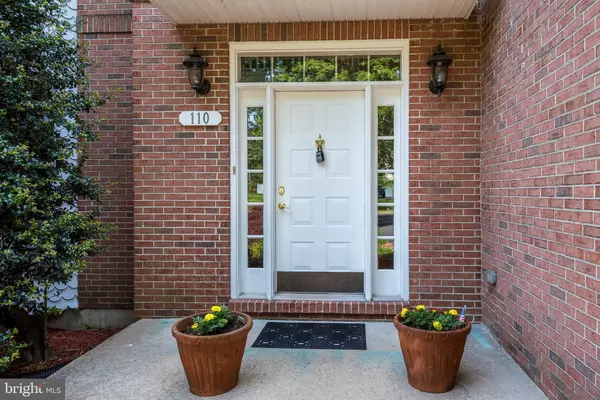$585,000
$575,000
1.7%For more information regarding the value of a property, please contact us for a free consultation.
110 BROAD ACRES RD Lansdale, PA 19446
4 Beds
3 Baths
2,922 SqFt
Key Details
Sold Price $585,000
Property Type Single Family Home
Sub Type Detached
Listing Status Sold
Purchase Type For Sale
Square Footage 2,922 sqft
Price per Sqft $200
Subdivision Fox Creek
MLS Listing ID PAMC692634
Sold Date 07/07/21
Style Colonial
Bedrooms 4
Full Baths 2
Half Baths 1
HOA Y/N N
Abv Grd Liv Area 2,922
Originating Board BRIGHT
Year Built 1998
Annual Tax Amount $7,552
Tax Year 2020
Lot Size 0.476 Acres
Acres 0.48
Lot Dimensions 100.00 x 0.00
Property Description
Welcome home to this Gorgeous Custom Built Two-Story Brick Colonial in Montgomery Township! Located on a quiet, cul-de-sac street, you will absolutely fall in love with this home! The grand two story foyer offers gleaming hardwood flooring, paladium window and guest closet. The spacious eat-in kitchen offers beautiful maple cabinetry, hardwood flooring, granite countertops, a butler's pantry and desk area. Adjoining the kitchen is a warm and inviting family room with a brick, propane fireplace, small wet bar and french doors to the backyard. You will love the large laundry room with a closet and outside exit. Entertaining is easy in the formal dining and living rooms! A powder room with tile flooring completes this first level. Upstairs you will discover the master suite with a double door entry, tray ceiling, hardwood flooring, walk-in closet, ceiling fan, master bath with double sinks, stall shower, skylights, and Jacuzzi tub! Three additional huge bedrooms and main bath complete the second level. There is also plenty of storage in the unfinished basement! Outside you will find a beautiful paver patio overlooking the amazing, private backyard with stream! Perfect for summer entertaining! Two car garage! Award winning North Penn School District! Convenient to Route 309, shopping and restaurants! One Year AHS Home Warranty Included!
Location
State PA
County Montgomery
Area Montgomery Twp (10646)
Zoning RESIDENTIAL
Rooms
Other Rooms Living Room, Dining Room, Primary Bedroom, Bedroom 2, Bedroom 3, Bedroom 4, Kitchen, Family Room, Half Bath
Basement Partial
Interior
Interior Features Family Room Off Kitchen, Kitchen - Eat-In, Formal/Separate Dining Room, Soaking Tub, Stall Shower, Upgraded Countertops, Walk-in Closet(s), Wood Floors
Hot Water Propane
Heating Forced Air
Cooling Central A/C
Flooring Hardwood, Carpet, Ceramic Tile
Fireplaces Number 1
Fireplaces Type Brick, Gas/Propane
Fireplace Y
Heat Source Propane - Owned
Laundry Main Floor
Exterior
Garage Garage - Front Entry, Garage Door Opener, Inside Access
Garage Spaces 2.0
Waterfront N
Water Access N
Roof Type Shingle
Accessibility None
Parking Type Attached Garage, Driveway
Attached Garage 2
Total Parking Spaces 2
Garage Y
Building
Story 2
Sewer Public Sewer
Water Public
Architectural Style Colonial
Level or Stories 2
Additional Building Above Grade, Below Grade
New Construction N
Schools
Elementary Schools Bridle Path
Middle Schools Penndale
High Schools North Penn
School District North Penn
Others
Senior Community No
Tax ID 46-00-00534-867
Ownership Fee Simple
SqFt Source Assessor
Acceptable Financing Cash, Conventional
Listing Terms Cash, Conventional
Financing Cash,Conventional
Special Listing Condition Standard
Read Less
Want to know what your home might be worth? Contact us for a FREE valuation!

Our team is ready to help you sell your home for the highest possible price ASAP

Bought with Deborah C Agliata • Coldwell Banker Hearthside-Doylestown






