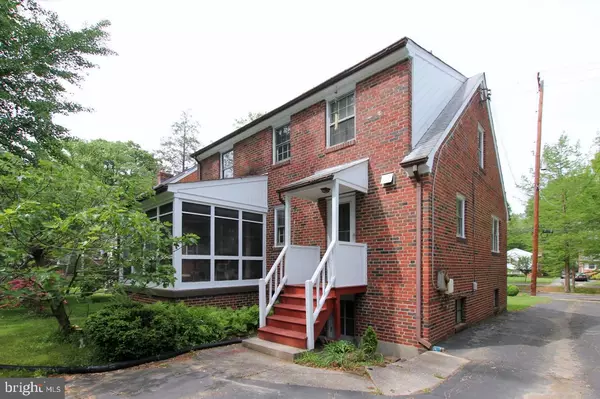$533,000
$499,000
6.8%For more information regarding the value of a property, please contact us for a free consultation.
4437 WELLS PKWY University Park, MD 20782
3 Beds
3 Baths
1,260 SqFt
Key Details
Sold Price $533,000
Property Type Single Family Home
Sub Type Detached
Listing Status Sold
Purchase Type For Sale
Square Footage 1,260 sqft
Price per Sqft $423
Subdivision University Park
MLS Listing ID MDPG593354
Sold Date 07/08/21
Style Cape Cod
Bedrooms 3
Full Baths 2
Half Baths 1
HOA Y/N N
Abv Grd Liv Area 1,260
Originating Board BRIGHT
Year Built 1956
Annual Tax Amount $8,970
Tax Year 2021
Lot Size 7,008 Sqft
Acres 0.16
Property Description
This classic cape cod is offered at a price that leaves funds to do renovations or enhancements to make the house just how YOU want it. Upstairs there are two large bedrooms and a full bath--nice hardwood floors, natural trim, and closets that are larger than most. On the main level, an attractive fireplace framed by built-ins is the focal point of the living room with a separate dining room on the other side of the entry. The kitchen is retro but good-sized and pleasant. On this level there's also a half bath off the hall and a great third bedroom (or den or home office or playroom). This room opens onto a screened porch that is especially enjoyable this time of year. The full basement will need renovation, but the basics are in place. The second full bath is on this level, and there's ample space for a large finished area with room to spare for storage and laundry. Outside there's a two-car garage and a "just-the-right-size" yard. A half block down the street is the Town park. Enjoy walking the pathways among the trees and meeting new neighbors. The Whole Foods complex /Riverdale Park Station and the University of Maryland are nearby. The Hyattsville Arts District is a few minutes south on Route One.
Location
State MD
County Prince Georges
Zoning R55
Rooms
Other Rooms Living Room, Dining Room, Bedroom 2, Bedroom 3, Kitchen, Bedroom 1, Recreation Room, Utility Room, Full Bath, Half Bath, Screened Porch
Basement Full, Partially Finished, Interior Access, Outside Entrance
Main Level Bedrooms 1
Interior
Interior Features Floor Plan - Traditional, Formal/Separate Dining Room
Hot Water Natural Gas
Heating Forced Air
Cooling Central A/C
Flooring Hardwood
Fireplaces Number 1
Fireplace Y
Heat Source Natural Gas
Exterior
Garage Additional Storage Area, Garage - Front Entry
Garage Spaces 2.0
Waterfront N
Water Access N
Roof Type Composite
Accessibility Chairlift
Parking Type Detached Garage, Driveway
Total Parking Spaces 2
Garage Y
Building
Story 3
Sewer Public Sewer
Water Public
Architectural Style Cape Cod
Level or Stories 3
Additional Building Above Grade, Below Grade
New Construction N
Schools
School District Prince George'S County Public Schools
Others
Senior Community No
Tax ID 17192127504
Ownership Fee Simple
SqFt Source Estimated
Acceptable Financing Conventional
Listing Terms Conventional
Financing Conventional
Special Listing Condition Standard
Read Less
Want to know what your home might be worth? Contact us for a FREE valuation!

Our team is ready to help you sell your home for the highest possible price ASAP

Bought with Margaret Dillon Babington • Compass






