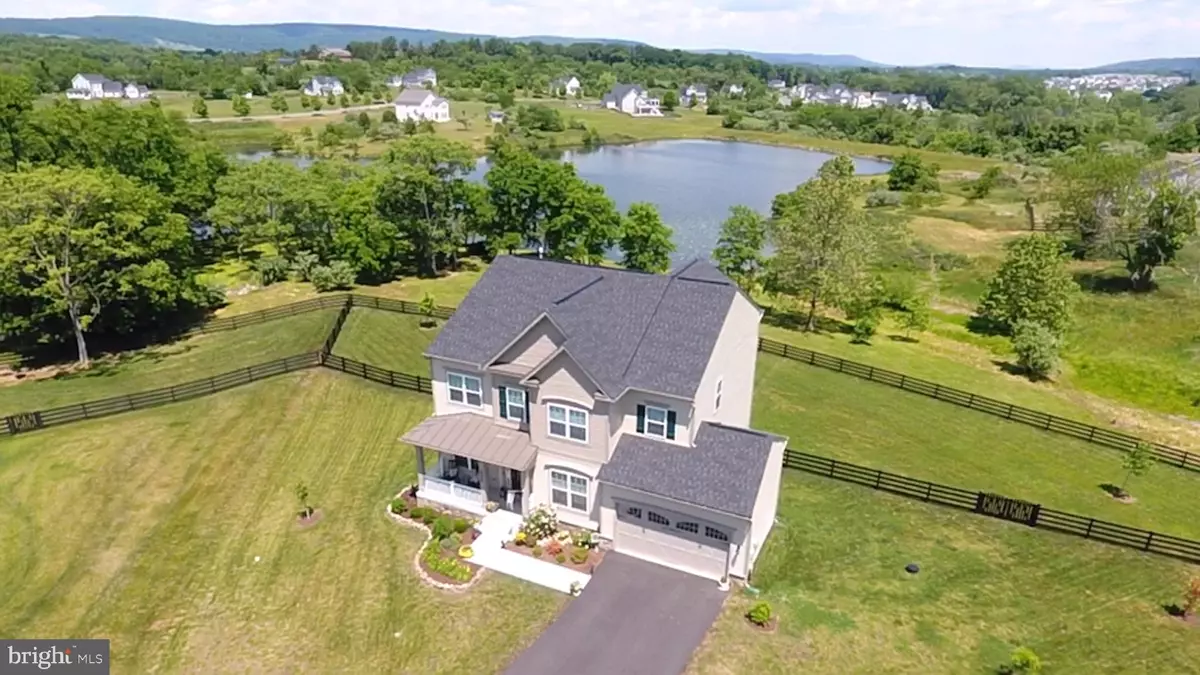$940,000
$950,000
1.1%For more information regarding the value of a property, please contact us for a free consultation.
18366 GRASSYVIEW PL Round Hill, VA 20141
4 Beds
4 Baths
4,806 SqFt
Key Details
Sold Price $940,000
Property Type Single Family Home
Sub Type Detached
Listing Status Sold
Purchase Type For Sale
Square Footage 4,806 sqft
Price per Sqft $195
Subdivision The Bluffs At Sleeter Lake
MLS Listing ID VALO440148
Sold Date 07/08/21
Style Colonial
Bedrooms 4
Full Baths 3
Half Baths 1
HOA Fees $65/mo
HOA Y/N Y
Abv Grd Liv Area 3,356
Originating Board BRIGHT
Year Built 2019
Annual Tax Amount $6,943
Tax Year 2021
Lot Size 0.550 Acres
Acres 0.55
Property Description
The best lot in The Bluffs at Sleeter Lake! Cul-de-sac premium location with lake view, Lot Premium. 2019 Brookfield Kensington model in pristine condition. Walkout finished lower level with full windows, spacious Recreation room. Many extras including fenced yard, front porch, Trex deck. Open concept layout with numerous upgrades. Gourmet kitchen with white cabinets, gas cooktop, double wall oven, butler's pantry. Family room with stone fireplace (gas). Mudroom/study area with built in cubbies. Formal dining and living rooms. Luxury vinyl tile on the main level, hardwood stairs. Spacious primary bedroom with sitting room and luxury bath. Three full baths upstairs and spacious secondary bedrooms. Walkout finished lower level with full windows, spacious Recreation room. Enjoy miles of walking trails, access to Sleeter Lake and open space. Located just minutes to Rt. 7 and Purcellville.
Location
State VA
County Loudoun
Zoning 01
Rooms
Other Rooms Living Room, Dining Room, Primary Bedroom, Bedroom 2, Bedroom 3, Bedroom 4, Kitchen, Family Room, Foyer, Breakfast Room, Mud Room, Recreation Room, Bathroom 2, Primary Bathroom
Basement Full, Daylight, Full, Walkout Level
Interior
Interior Features Carpet, Combination Kitchen/Living, Crown Moldings, Curved Staircase, Family Room Off Kitchen, Floor Plan - Open, Kitchen - Gourmet, Kitchen - Island, Kitchen - Table Space, Kitchen - Eat-In, Pantry, Walk-in Closet(s), Wood Floors
Hot Water Propane
Heating Heat Pump(s), Forced Air
Cooling Central A/C
Flooring Hardwood, Carpet
Fireplaces Number 1
Fireplaces Type Gas/Propane
Equipment Dishwasher, Disposal, Microwave, Oven - Wall, Refrigerator, Cooktop
Fireplace Y
Appliance Dishwasher, Disposal, Microwave, Oven - Wall, Refrigerator, Cooktop
Heat Source Electric, Propane - Leased
Laundry Upper Floor
Exterior
Exterior Feature Deck(s), Porch(es)
Parking Features Garage - Front Entry
Garage Spaces 2.0
Fence Board
Amenities Available Tot Lots/Playground, Jog/Walk Path
Water Access Y
View Lake
Accessibility None
Porch Deck(s), Porch(es)
Attached Garage 2
Total Parking Spaces 2
Garage Y
Building
Lot Description Cul-de-sac, Premium
Story 3
Sewer Public Sewer
Water Public
Architectural Style Colonial
Level or Stories 3
Additional Building Above Grade, Below Grade
New Construction N
Schools
School District Loudoun County Public Schools
Others
HOA Fee Include Common Area Maintenance
Senior Community No
Tax ID 557153112000
Ownership Fee Simple
SqFt Source Assessor
Special Listing Condition Standard
Read Less
Want to know what your home might be worth? Contact us for a FREE valuation!

Our team is ready to help you sell your home for the highest possible price ASAP

Bought with Brian P. Whritenour • Living Realty, LLC.





