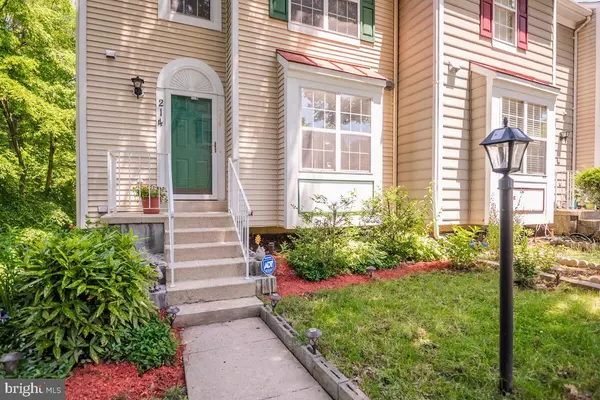$350,000
$349,990
For more information regarding the value of a property, please contact us for a free consultation.
214 COLLEGE STATION DR Upper Marlboro, MD 20774
2 Beds
4 Baths
2,043 SqFt
Key Details
Sold Price $350,000
Property Type Townhouse
Sub Type End of Row/Townhouse
Listing Status Sold
Purchase Type For Sale
Square Footage 2,043 sqft
Price per Sqft $171
Subdivision None Available
MLS Listing ID MDPG609468
Sold Date 07/16/21
Style Colonial
Bedrooms 2
Full Baths 3
Half Baths 1
HOA Fees $95/mo
HOA Y/N Y
Abv Grd Liv Area 1,368
Originating Board BRIGHT
Year Built 1992
Annual Tax Amount $4,319
Tax Year 2021
Lot Size 1,875 Sqft
Acres 0.04
Property Description
You'll enjoy this opportunity to explore all that our listing at College Station has in store! This 3-level end unit will make the perfect home for anyone looking for the peace & serenity of the suburbs, but "city" blocks from every convenience imaginable. With quick routes, to DC & Virginia, the community sits across from Prince George's Community College, with access to transit, and is just a few minutes away from University of Maryland's brand new state of the art Regional Medical Center; Woodmore Town Center, and much more. Inside you'll feel right at home with the light airy main level boasting natural hardwoods, loads of light, and a full size deck off the main level. Upstairs has two spacious Bedroom & Bathroom Suites that will wow you! The basement presents a Bonus Flex Room with a third Full Bath, Full Size Laundry and a Spacious rec room with a walkout slider that leads to your fenced back yard. Its perfect for gardening, play, or relaxing in the sun. There's no place like home, so schedule your visit and make this house your home today!
Location
State MD
County Prince Georges
Zoning RT
Rooms
Other Rooms Living Room, Dining Room, Kitchen, Den, Basement, Laundry
Basement Other, Daylight, Partial, Fully Finished, Improved, Walkout Level, Windows
Interior
Hot Water Natural Gas
Heating Central, Forced Air
Cooling Central A/C
Flooring Hardwood
Equipment Dryer, Exhaust Fan, Microwave, Refrigerator, Oven/Range - Gas, Stainless Steel Appliances, Washer
Furnishings No
Fireplace N
Appliance Dryer, Exhaust Fan, Microwave, Refrigerator, Oven/Range - Gas, Stainless Steel Appliances, Washer
Heat Source Electric
Laundry Basement
Exterior
Exterior Feature Deck(s), Patio(s)
Garage Spaces 6.0
Parking On Site 1
Amenities Available Common Grounds, Tot Lots/Playground
Waterfront N
Water Access N
View Trees/Woods
Roof Type Shingle
Accessibility None
Porch Deck(s), Patio(s)
Parking Type Parking Lot
Total Parking Spaces 6
Garage N
Building
Story 3
Sewer Public Sewer
Water Public
Architectural Style Colonial
Level or Stories 3
Additional Building Above Grade, Below Grade
Structure Type Dry Wall
New Construction N
Schools
Elementary Schools Call School Board
Middle Schools Call School Board
High Schools Call School Board
School District Prince George'S County Public Schools
Others
Pets Allowed Y
HOA Fee Include Snow Removal,Road Maintenance,Common Area Maintenance
Senior Community No
Tax ID 17131465715
Ownership Fee Simple
SqFt Source Assessor
Acceptable Financing Cash, Conventional, FHA, VA
Horse Property N
Listing Terms Cash, Conventional, FHA, VA
Financing Cash,Conventional,FHA,VA
Special Listing Condition Standard
Pets Description No Pet Restrictions
Read Less
Want to know what your home might be worth? Contact us for a FREE valuation!

Our team is ready to help you sell your home for the highest possible price ASAP

Bought with Tanya A Cunningham • CENTURY 21 New Millennium






