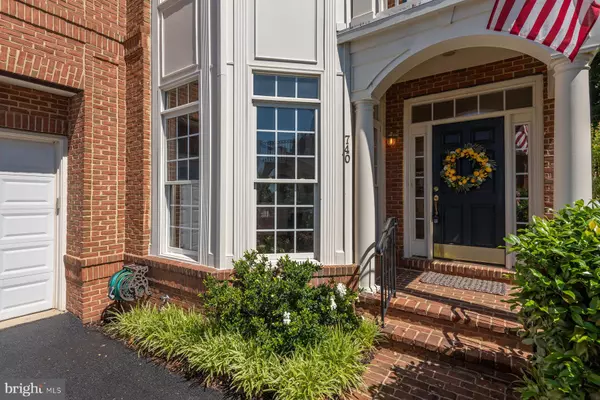$760,000
$743,000
2.3%For more information regarding the value of a property, please contact us for a free consultation.
740 PEARSON POINT PL Annapolis, MD 21401
4 Beds
5 Baths
5,423 SqFt
Key Details
Sold Price $760,000
Property Type Single Family Home
Sub Type Detached
Listing Status Sold
Purchase Type For Sale
Square Footage 5,423 sqft
Price per Sqft $140
Subdivision Kingsport
MLS Listing ID MDAA470356
Sold Date 07/06/21
Style Colonial
Bedrooms 4
Full Baths 4
Half Baths 1
HOA Fees $141/qua
HOA Y/N Y
Abv Grd Liv Area 3,774
Originating Board BRIGHT
Year Built 2006
Annual Tax Amount $8,038
Tax Year 2021
Lot Size 6,441 Sqft
Acres 0.15
Property Description
Welcome to Kingsport, a beautiful amenity rich community tucked in and surrounded by mature trees and nature. This lovely and spacious home has much to offer, including main level hardwoods. from the moment you enter the beautiful foyer with many spaces for entertaining or enjoying a bit of quiet time. The dining room offers a blown glass 8 light pendant to illuminate your dining experience, and overlooks the front yard and is perfect for those special occasions. The living room is a wonderful space for enjoying quiet conversations or a good book. The family room is fabulous with a 2-story ceiling and access to the back patio and open sight lines to the gourmet kitchen. There is plenty of prep space in the kitchen as well as a large island for preparing your daily meals or your special gourmet meals to share with your friends and family. A large and generous pantry for keeping yourself organized. The upper level of the home has all new carpet and features a large primary suite in addition to 3 other bedrooms, one of which has an ensuite bath. This level is well designed for winding down your day and enjoying a good night's sleep. Bring on the visitors, as the lower level is finished, with a full bath, kitchenette, yoga room, second family room and a wonderful room with a walk in closet for overnight guests. Storage, storage, storage available on the lower level. The lot on which this gorgeous homes sits offers an inviting and private back yard with patio. Welcome home! (Professional photos coming)
Location
State MD
County Anne Arundel
Zoning R1B
Rooms
Other Rooms Living Room, Dining Room, Kitchen, Family Room, Laundry, Office, Storage Room, Bonus Room, Additional Bedroom
Basement Other
Interior
Hot Water Natural Gas
Heating Forced Air
Cooling Central A/C
Fireplaces Number 1
Fireplace Y
Heat Source Natural Gas
Laundry Main Floor
Exterior
Parking Features Garage - Front Entry
Garage Spaces 2.0
Amenities Available Common Grounds, Tot Lots/Playground, Club House, Pool - Outdoor
Water Access N
Accessibility None
Attached Garage 2
Total Parking Spaces 2
Garage Y
Building
Story 3
Sewer Public Sewer
Water Public
Architectural Style Colonial
Level or Stories 3
Additional Building Above Grade, Below Grade
New Construction N
Schools
School District Anne Arundel County Public Schools
Others
HOA Fee Include Common Area Maintenance
Senior Community No
Tax ID 020652290216871
Ownership Fee Simple
SqFt Source Assessor
Special Listing Condition Standard
Read Less
Want to know what your home might be worth? Contact us for a FREE valuation!

Our team is ready to help you sell your home for the highest possible price ASAP

Bought with Michael Overton • Keller Williams Integrity





