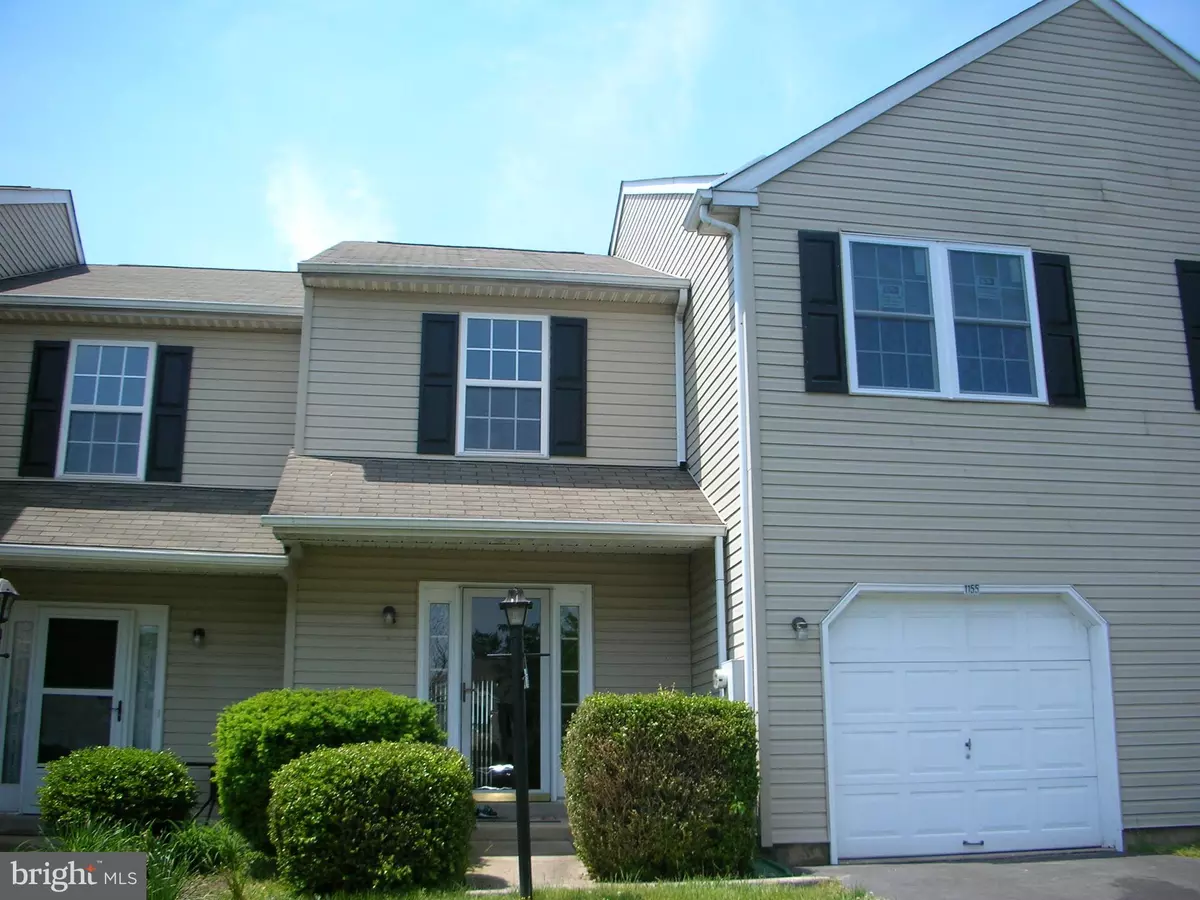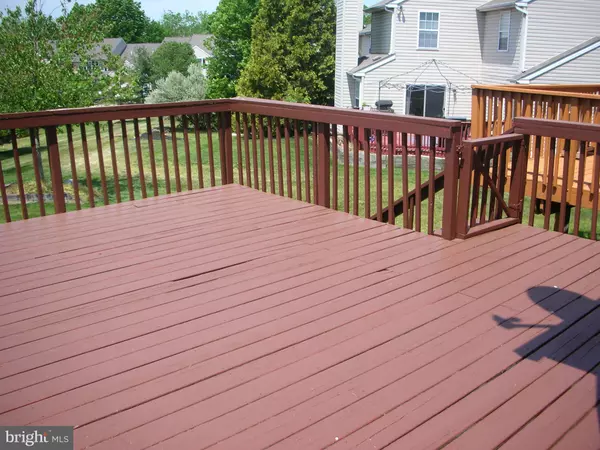$345,000
$340,000
1.5%For more information regarding the value of a property, please contact us for a free consultation.
1155 BLOOMFIELD CIR Lansdale, PA 19446
3 Beds
3 Baths
1,528 SqFt
Key Details
Sold Price $345,000
Property Type Townhouse
Sub Type Interior Row/Townhouse
Listing Status Sold
Purchase Type For Sale
Square Footage 1,528 sqft
Price per Sqft $225
Subdivision Stonegate
MLS Listing ID PAMC694514
Sold Date 07/19/21
Style Colonial
Bedrooms 3
Full Baths 2
Half Baths 1
HOA Fees $65/mo
HOA Y/N Y
Abv Grd Liv Area 1,528
Originating Board BRIGHT
Year Built 1995
Annual Tax Amount $3,990
Tax Year 2020
Lot Size 2,529 Sqft
Acres 0.06
Lot Dimensions 25.00 x 101.00
Property Description
Vacant property with hardwood floor throughout the house. Large entertaining deck in the backyard. Full finished basement. Double Clothes Closet and Master Bathroom in the Master Bedroom. Please schedule a visit and see all the amenities that the house offers. The house is being sold "AS-IS". All Home Inspections are for the Buyer's information only. Seller will not honor any "Reply to Inspections". The price has just been reduced to $340,000.00 for a quick sale. Please submit your highest and best offer. All offers' deadline is before 6:00 PM on Monday (6/14). Seller reserves the right to refuse any offer for any reason.
Location
State PA
County Montgomery
Area Upper Gwynedd Twp (10656)
Zoning RESIDENTIAL
Rooms
Basement Full
Main Level Bedrooms 3
Interior
Interior Features Combination Kitchen/Dining, Kitchen - Eat-In
Hot Water Electric
Heating Central, Forced Air
Cooling Central A/C
Flooring Hardwood
Equipment Cooktop, Dishwasher, Disposal, Dryer - Electric, Microwave, Refrigerator
Furnishings No
Fireplace N
Window Features Double Hung
Appliance Cooktop, Dishwasher, Disposal, Dryer - Electric, Microwave, Refrigerator
Heat Source Natural Gas
Laundry Has Laundry, Washer In Unit, Dryer In Unit
Exterior
Exterior Feature Deck(s)
Garage Spaces 1.0
Utilities Available Natural Gas Available, Water Available, Sewer Available
Waterfront N
Water Access N
View Garden/Lawn
Roof Type Shingle
Street Surface Black Top
Accessibility 36\"+ wide Halls
Porch Deck(s)
Road Frontage Boro/Township
Parking Type Driveway, On Street
Total Parking Spaces 1
Garage N
Building
Story 2
Sewer Public Sewer
Water Public
Architectural Style Colonial
Level or Stories 2
Additional Building Above Grade, Below Grade
Structure Type Dry Wall
New Construction N
Schools
Elementary Schools Inglewood
Middle Schools Penndale
High Schools North Penn Senior
School District North Penn
Others
Pets Allowed N
Senior Community No
Tax ID 56-00-00407-392
Ownership Fee Simple
SqFt Source Assessor
Security Features Carbon Monoxide Detector(s)
Acceptable Financing Cash, Conventional, FHA, VA
Horse Property N
Listing Terms Cash, Conventional, FHA, VA
Financing Cash,Conventional,FHA,VA
Special Listing Condition Standard
Read Less
Want to know what your home might be worth? Contact us for a FREE valuation!

Our team is ready to help you sell your home for the highest possible price ASAP

Bought with Kristina ODonnell • Realty One Group Restore - Collegeville






