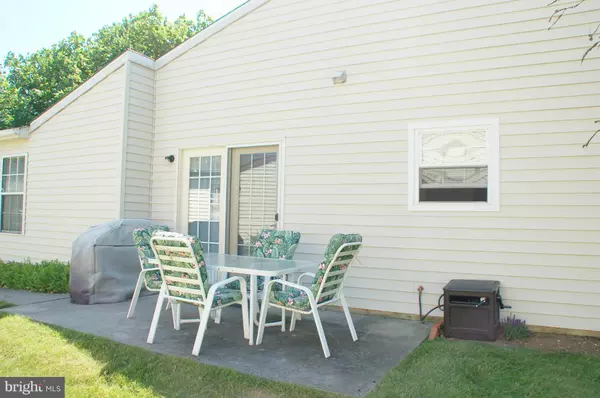$225,000
$225,000
For more information regarding the value of a property, please contact us for a free consultation.
5656 CRABAPPLE DR Frederick, MD 21703
2 Beds
2 Baths
4,038 Sqft Lot
Key Details
Sold Price $225,000
Property Type Single Family Home
Listing Status Sold
Purchase Type For Sale
Subdivision Crestwood Village
MLS Listing ID 1001204857
Sold Date 07/29/16
Style Ranch/Rambler
Bedrooms 2
Full Baths 2
HOA Fees $170/mo
HOA Y/N Y
Originating Board MRIS
Year Built 1990
Annual Tax Amount $1,776
Tax Year 2015
Lot Size 4,038 Sqft
Acres 0.09
Property Description
It will be love at first sight when you see the beautifully upgraded & well maintained home. New since appr. 2010: heat pump, roof, water heater, appliances & more. Plus brand new $13,000 wood flooring in living room,dining room,kitchen & hall. French doors to patio. 55+ community offers, clubhouse, pool, security, activities & more. OPEN SATURDAY, JUNE 18 1 - 3
Location
State MD
County Frederick
Zoning PUD
Rooms
Other Rooms Living Room, Dining Room, Primary Bedroom, Bedroom 2, Kitchen, Laundry
Main Level Bedrooms 2
Interior
Interior Features Kitchen - Table Space, Dining Area, Chair Railings, Window Treatments, Floor Plan - Open
Hot Water Electric
Heating Heat Pump(s)
Cooling Central A/C
Equipment Washer/Dryer Hookups Only, Dishwasher, Disposal, Dryer, Exhaust Fan, Oven/Range - Electric, Refrigerator, Stove, Water Heater
Fireplace N
Appliance Washer/Dryer Hookups Only, Dishwasher, Disposal, Dryer, Exhaust Fan, Oven/Range - Electric, Refrigerator, Stove, Water Heater
Heat Source Electric
Exterior
Garage Spaces 1.0
Community Features Adult Living Community, Covenants, Pets - Allowed
Amenities Available Billiard Room, Club House, Common Grounds, Community Center, Dining Rooms, Exercise Room, Fitness Center, Jog/Walk Path, Library, Meeting Room, Pool - Outdoor, Recreational Center, Retirement Community, Security, Tennis Courts
Waterfront N
Water Access N
Accessibility Grab Bars Mod
Parking Type Attached Garage
Attached Garage 1
Total Parking Spaces 1
Garage Y
Private Pool N
Building
Story 1
Sewer Public Sewer
Water Public
Architectural Style Ranch/Rambler
Level or Stories 1
New Construction N
Schools
Elementary Schools Ballenger Creek
Middle Schools Crestwood
School District Frederick County Public Schools
Others
HOA Fee Include Common Area Maintenance,Ext Bldg Maint,Lawn Maintenance,Management,Pool(s),Recreation Facility,Trash,Cable TV
Senior Community Yes
Age Restriction 55
Tax ID 1128564368
Ownership Fee Simple
Special Listing Condition Standard
Read Less
Want to know what your home might be worth? Contact us for a FREE valuation!

Our team is ready to help you sell your home for the highest possible price ASAP

Bought with Patrick Skees • Turning Point Real Estate






