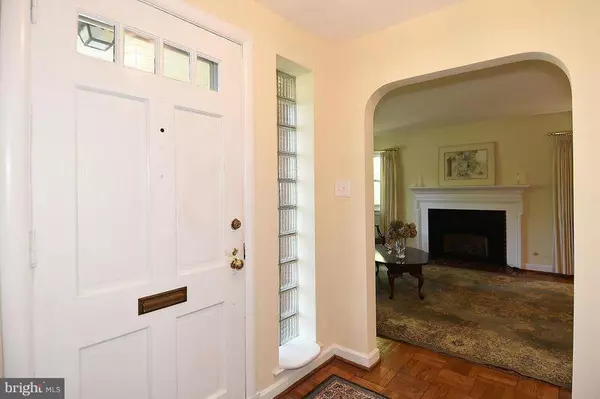$790,000
$829,000
4.7%For more information regarding the value of a property, please contact us for a free consultation.
5407 18TH ST N Arlington, VA 22205
4 Beds
3 Baths
2,422 SqFt
Key Details
Sold Price $790,000
Property Type Single Family Home
Sub Type Detached
Listing Status Sold
Purchase Type For Sale
Square Footage 2,422 sqft
Price per Sqft $326
Subdivision Tara
MLS Listing ID 1001613529
Sold Date 10/11/16
Style Ranch/Rambler
Bedrooms 4
Full Baths 3
HOA Y/N N
Abv Grd Liv Area 2,422
Originating Board MRIS
Year Built 1950
Annual Tax Amount $7,351
Tax Year 2015
Lot Size 10,802 Sqft
Acres 0.25
Property Description
.25 ACRE CORNER LOT IN TARA. 2 MASTER BEDROOMS. WALL TO WALL CABINETS AND DRAWERS IN GALLEY KITCHEN. "NUTS & BOLTS "- HVAC, ROOF, HUMIDIFIER, SKYLIGHTS & HOT WATER HEATER < 5-6 YEARS OLD. UPDATED WINDOWS. SUNROOM ADDITION. FULLY FENCED BACKYARD WITH DECK. NEWER STONE WALK WAY AND FRONT PATIO W/STONE PAVERS. SUNNY UPPER LEVEL MASTER SUITE W/SITTING ROOM/OFFICE. SPA1 CAR GARAGE W/AUTOMATIC OPENER .
Location
State VA
County Arlington
Zoning R-8
Rooms
Other Rooms Living Room, Dining Room, Primary Bedroom, Bedroom 2, Kitchen, Bedroom 1, Study
Main Level Bedrooms 3
Interior
Interior Features Kitchen - Galley, Breakfast Area, Dining Area, Entry Level Bedroom, Built-Ins, Chair Railings, Window Treatments, Primary Bath(s), Wood Floors, Floor Plan - Traditional
Hot Water Natural Gas
Heating Forced Air, Humidifier
Cooling Ceiling Fan(s), Central A/C, Programmable Thermostat
Fireplaces Number 2
Fireplaces Type Gas/Propane, Fireplace - Glass Doors, Heatilator, Mantel(s)
Equipment Cooktop, Dishwasher, Disposal, Dryer, Exhaust Fan, Humidifier, Icemaker, Oven - Self Cleaning, Refrigerator, Washer, Water Heater, Trash Compactor
Fireplace Y
Window Features Bay/Bow,Double Pane,Screens,Skylights
Appliance Cooktop, Dishwasher, Disposal, Dryer, Exhaust Fan, Humidifier, Icemaker, Oven - Self Cleaning, Refrigerator, Washer, Water Heater, Trash Compactor
Heat Source Natural Gas
Exterior
Exterior Feature Deck(s)
Parking Features Garage Door Opener
Garage Spaces 1.0
Fence Board
Utilities Available Fiber Optics Available
Water Access N
Roof Type Composite
Accessibility Doors - Swing In, Level Entry - Main
Porch Deck(s)
Total Parking Spaces 1
Garage Y
Private Pool N
Building
Lot Description Corner
Story 2
Sewer Public Sewer
Water Public
Architectural Style Ranch/Rambler
Level or Stories 2
Additional Building Above Grade
New Construction N
Schools
Elementary Schools Glebe
Middle Schools Swanson
High Schools Yorktown
School District Arlington County Public Schools
Others
Senior Community No
Tax ID 09-014-001
Ownership Fee Simple
Special Listing Condition Standard
Read Less
Want to know what your home might be worth? Contact us for a FREE valuation!

Our team is ready to help you sell your home for the highest possible price ASAP

Bought with Tom Francis • Keller Williams Realty





