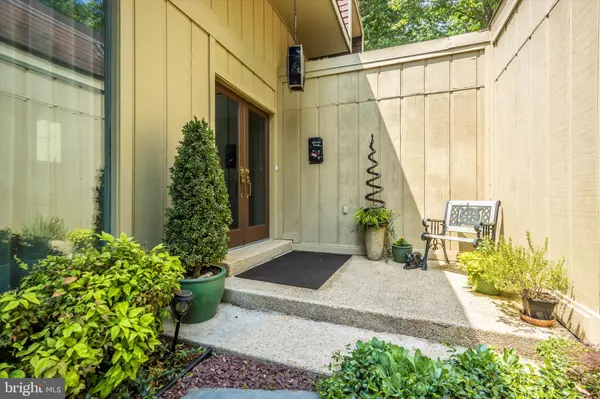$740,000
$675,000
9.6%For more information regarding the value of a property, please contact us for a free consultation.
13800 CREST HILL LN Silver Spring, MD 20905
4 Beds
4 Baths
3,504 SqFt
Key Details
Sold Price $740,000
Property Type Single Family Home
Sub Type Detached
Listing Status Sold
Purchase Type For Sale
Square Footage 3,504 sqft
Price per Sqft $211
Subdivision None Available
MLS Listing ID MDMC755816
Sold Date 07/15/21
Style Contemporary,Mid-Century Modern
Bedrooms 4
Full Baths 2
Half Baths 2
HOA Y/N N
Abv Grd Liv Area 2,704
Originating Board BRIGHT
Year Built 1974
Annual Tax Amount $4,775
Tax Year 2021
Lot Size 0.960 Acres
Acres 0.96
Property Description
Unique c. 1974 Neo-Mansard Architectural Style Custom-Built Home on a Gorgeous Wooded Lot! 4 BR, 2.5 BA on nearly an Acre of Land. Wonderful Custom Features Will Take Your Breath Away! Open, airy, natural light pouring in. Herringbone Patterned Tile Floor Throughout Most of the Main Level! Charming Spiral Staircase leads to the Remarkable Bridge Upper Hallway! Enjoy the 2-Story Great Room with Expansive Views of the Mature Landscaped Property. Easily Entertain Your Guests With The Amazing Wet Bar! The basement has a well-lit room with great possibilities for uses. Rest assured, the House Has A New Roof with 19 Years Warranty Remaining! Peaceful and Convenient to ALL! Easy Access with Privacy! This is a Special Enclave On A Private Lane! The Landscaping Is So Fabulous, It Should Be On A Garden Tour! Enjoy the Mature Landscaping and Listen To The Birds Sing In Every Season from the deck that steps down to pond and garden paradise! Original Owner Lovingly Invested Into This Gorgeous Property And It Shows! Don't Miss the OPEN HOUSE on SATURDAY, MAY 29th 10 AM - 4 PM !!
Location
State MD
County Montgomery
Zoning RE2C
Direction East
Rooms
Other Rooms Living Room, Dining Room, Primary Bedroom, Bedroom 2, Bedroom 3, Bedroom 4, Kitchen, Family Room, Foyer, Study, Laundry, Bonus Room, Primary Bathroom, Full Bath, Half Bath
Basement Walkout Stairs
Interior
Interior Features Dining Area, Skylight(s), Spiral Staircase, Wet/Dry Bar, Combination Dining/Living
Hot Water Electric
Heating Heat Pump(s)
Cooling Central A/C
Flooring Ceramic Tile, Carpet
Fireplaces Number 1
Fireplaces Type Fireplace - Glass Doors, Wood, Equipment, Screen
Equipment ENERGY STAR Clothes Washer, Compactor, Cooktop - Down Draft, Cooktop, Dishwasher, Dryer - Electric, Dryer - Front Loading, Energy Efficient Appliances, Exhaust Fan, Icemaker, Microwave, Refrigerator, Oven - Wall, Oven - Double
Furnishings No
Fireplace Y
Window Features Skylights,ENERGY STAR Qualified,Double Pane,Low-E
Appliance ENERGY STAR Clothes Washer, Compactor, Cooktop - Down Draft, Cooktop, Dishwasher, Dryer - Electric, Dryer - Front Loading, Energy Efficient Appliances, Exhaust Fan, Icemaker, Microwave, Refrigerator, Oven - Wall, Oven - Double
Heat Source Electric, Oil
Laundry Main Floor, Washer In Unit, Dryer In Unit, Hookup
Exterior
Exterior Feature Deck(s)
Garage Garage - Front Entry, Garage Door Opener, Oversized, Inside Access
Garage Spaces 6.0
Fence Decorative
Utilities Available Cable TV Available, Cable TV, Electric Available, Phone, Phone Available, Phone Connected, Water Available
Waterfront N
Water Access N
View Creek/Stream, Garden/Lawn, Panoramic, Scenic Vista, Trees/Woods, Water
Roof Type Flat
Street Surface Access - On Grade,Approved,Black Top,Paved
Accessibility None
Porch Deck(s)
Road Frontage Private
Parking Type Attached Garage, Driveway
Attached Garage 2
Total Parking Spaces 6
Garage Y
Building
Lot Description Backs to Trees, Cul-de-sac, Front Yard, Landscaping, No Thru Street, Pond, Private, Rear Yard, Secluded, SideYard(s), Trees/Wooded, Vegetation Planting
Story 3
Foundation Block
Sewer Septic Exists
Water Public
Architectural Style Contemporary, Mid-Century Modern
Level or Stories 3
Additional Building Above Grade, Below Grade
Structure Type 9'+ Ceilings,2 Story Ceilings,Dry Wall,High
New Construction N
Schools
Elementary Schools Fairland
Middle Schools Benjamin Banneker
High Schools James Hubert Blake
School District Montgomery County Public Schools
Others
Pets Allowed Y
Senior Community No
Tax ID 160500258893
Ownership Fee Simple
SqFt Source Estimated
Security Features 24 hour security,Electric Alarm,Main Entrance Lock,Motion Detectors,Smoke Detector
Acceptable Financing Cash, Conventional, FHA, VA
Horse Property N
Listing Terms Cash, Conventional, FHA, VA
Financing Cash,Conventional,FHA,VA
Special Listing Condition Standard
Pets Description No Pet Restrictions
Read Less
Want to know what your home might be worth? Contact us for a FREE valuation!

Our team is ready to help you sell your home for the highest possible price ASAP

Bought with Cathy Paulos • Coldwell Banker Realty






