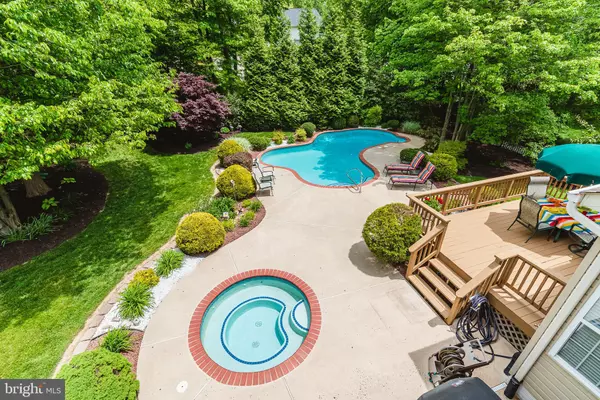$685,000
$655,000
4.6%For more information regarding the value of a property, please contact us for a free consultation.
1110 GREENWOOD RIDGE CT Bel Air, MD 21014
5 Beds
4 Baths
4,645 SqFt
Key Details
Sold Price $685,000
Property Type Single Family Home
Sub Type Detached
Listing Status Sold
Purchase Type For Sale
Square Footage 4,645 sqft
Price per Sqft $147
Subdivision Vineyard Oak
MLS Listing ID MDHR260602
Sold Date 07/22/21
Style Colonial
Bedrooms 5
Full Baths 4
HOA Fees $40/mo
HOA Y/N Y
Abv Grd Liv Area 3,745
Originating Board BRIGHT
Year Built 1996
Annual Tax Amount $5,981
Tax Year 2021
Lot Size 0.331 Acres
Acres 0.33
Property Description
Pristine Open Concept 5BR 4 Bath Colonial w/5500+ Sq Ft & Heated In-ground Pool to Vacation all Summer at Home ! Special Features incl: Main Lvl Bedroom w/Full Bath (great for in-law suite), large office, 2 Story, Vaulted & Tray Ceilings, Bay Windows, Front & Rear Stairs, Loft Area. Renovated Kitchen w/custom cabinets, Island, SS Appliances, Granite & bev area & breakfast rm. Family Rm w/Stone Gas Fireplace. Owners suite w/WIC & Spa Bath. Finished LL Rec Rm w/Bar. Huge Storage Rms & Space for more rooms ! Relax & Entertain Outdoor in Professionally Landscaped Yard with Newly Stained Deck, Patio Lounging Areas, Built-in Hot Tub & Saltwater Heated Gunite Pool . Freshly Painted, New HVAC (2020) 2nd Fl, New Roof (2016) w/Lifetime Warranty, New Pool Equip/Heater 2020. This home will check off "all your boxes" and much more !
Location
State MD
County Harford
Zoning R1
Rooms
Other Rooms Living Room, Dining Room, Primary Bedroom, Bedroom 2, Bedroom 3, Bedroom 4, Bedroom 5, Kitchen, Family Room, Foyer, Breakfast Room, Laundry, Loft, Other, Office, Recreation Room, Storage Room, Bathroom 1, Bathroom 2, Primary Bathroom
Basement Full, Fully Finished, Space For Rooms, Sump Pump
Main Level Bedrooms 1
Interior
Interior Features Breakfast Area, Bar, Built-Ins, Ceiling Fan(s), Crown Moldings, Entry Level Bedroom, Double/Dual Staircase, Family Room Off Kitchen, Floor Plan - Open, Kitchen - Gourmet, Kitchen - Island, Kitchen - Table Space, Pantry, Soaking Tub, Upgraded Countertops, Walk-in Closet(s), Wet/Dry Bar, Window Treatments
Hot Water Natural Gas
Heating Forced Air, Zoned
Cooling Central A/C, Ceiling Fan(s)
Flooring Ceramic Tile, Hardwood, Carpet
Fireplaces Number 1
Fireplaces Type Fireplace - Glass Doors, Gas/Propane
Equipment Dishwasher, Dryer, Exhaust Fan, Icemaker, Refrigerator, Stainless Steel Appliances, Washer, Built-In Microwave, Oven/Range - Electric
Fireplace Y
Window Features Bay/Bow,Double Pane,Palladian,Screens
Appliance Dishwasher, Dryer, Exhaust Fan, Icemaker, Refrigerator, Stainless Steel Appliances, Washer, Built-In Microwave, Oven/Range - Electric
Heat Source Natural Gas
Laundry Main Floor
Exterior
Exterior Feature Deck(s), Patio(s)
Parking Features Garage - Side Entry, Garage Door Opener
Garage Spaces 7.0
Fence Rear, Other
Pool Heated, In Ground, Saltwater, Gunite
Water Access N
Roof Type Architectural Shingle
Accessibility Other
Porch Deck(s), Patio(s)
Attached Garage 2
Total Parking Spaces 7
Garage Y
Building
Lot Description Backs to Trees
Story 3
Sewer Public Sewer
Water Public
Architectural Style Colonial
Level or Stories 3
Additional Building Above Grade, Below Grade
Structure Type 2 Story Ceilings,9'+ Ceilings
New Construction N
Schools
Elementary Schools Hickory
Middle Schools Southampton
High Schools C. Milton Wright
School District Harford County Public Schools
Others
HOA Fee Include Common Area Maintenance,Trash
Senior Community No
Tax ID 1303300560
Ownership Fee Simple
SqFt Source Assessor
Special Listing Condition Standard
Read Less
Want to know what your home might be worth? Contact us for a FREE valuation!

Our team is ready to help you sell your home for the highest possible price ASAP

Bought with Elizabeth Haywood • American Premier Realty, LLC





