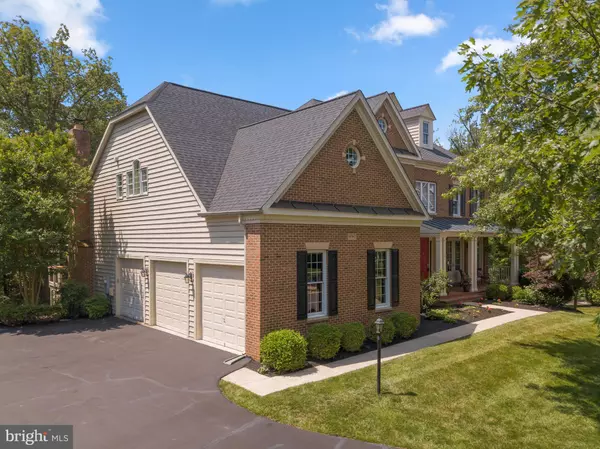$1,167,500
$1,050,000
11.2%For more information regarding the value of a property, please contact us for a free consultation.
25794 MAYVILLE CT Chantilly, VA 20152
5 Beds
5 Baths
5,065 SqFt
Key Details
Sold Price $1,167,500
Property Type Single Family Home
Sub Type Detached
Listing Status Sold
Purchase Type For Sale
Square Footage 5,065 sqft
Price per Sqft $230
Subdivision South Village
MLS Listing ID VALO441266
Sold Date 07/28/21
Style Colonial
Bedrooms 5
Full Baths 4
Half Baths 1
HOA Fees $103/mo
HOA Y/N Y
Abv Grd Liv Area 4,010
Originating Board BRIGHT
Year Built 2005
Annual Tax Amount $8,283
Tax Year 2021
Lot Size 0.370 Acres
Acres 0.37
Property Description
Welcome to your very own serene retreat nestled on a quiet cul-de-sac surrounded by woods and walking paths. Drink your morning coffee in the sunroom or wind down on the front porch while you watch the sun set. This beautifully maintained Belmont model has 4 bedrooms on the upper level and 4 full bathrooms. On the main level, there's study/den that is perfect for a home office. Vaulted ceilings and plentiful windows invite natural light throughout the home. The spacious master suite boasts his and her walk-in closets, a sitting area, ensuite bathroom with double vanities, and 2 bonus rooms that can be used for storage, laundry, a home office, nursery, or yoga/exercise space. The generous basement has a 5th bedroom and full bath as well as rooms for exercise, movie-watching, games, and more! The secluded backyard includes an invisible fence for your furry family members. Most of the home is freshly painted and most of the major appliances, systems, and the roof have been replaced in the last 5-6 years. Enjoy community amenities including pools, tennis courts, basketball courts, playgrounds, and miles of walking paths. There is even a walking path steps from the front door. Enjoy fireworks, parades, and concerts as part of the greater South Riding community. Walk to the South Riding Golf Course, minutes from restaurants and shopping, and 5 minutes to the newly located Paul VI Catholic High School.
Location
State VA
County Loudoun
Zoning 05
Rooms
Other Rooms Living Room, Dining Room, Primary Bedroom, Sitting Room, Bedroom 2, Bedroom 3, Bedroom 4, Bedroom 5, Kitchen, Game Room, Family Room, Foyer, Breakfast Room, Office, Recreation Room, Storage Room, Primary Bathroom
Basement Full, Walkout Level
Interior
Interior Features Breakfast Area, Combination Dining/Living, Dining Area, Family Room Off Kitchen, Floor Plan - Open, Kitchen - Eat-In, Kitchen - Gourmet, Kitchen - Island, Primary Bath(s), Recessed Lighting, Upgraded Countertops, Walk-in Closet(s), Wood Floors
Hot Water Natural Gas
Heating Heat Pump(s)
Cooling Central A/C
Flooring Hardwood, Carpet
Fireplaces Number 1
Equipment Dishwasher, Disposal, Dryer, Microwave, Cooktop, Oven - Wall, Refrigerator, Stainless Steel Appliances, Washer
Fireplace Y
Appliance Dishwasher, Disposal, Dryer, Microwave, Cooktop, Oven - Wall, Refrigerator, Stainless Steel Appliances, Washer
Heat Source Electric
Exterior
Exterior Feature Deck(s), Patio(s)
Parking Features Garage - Side Entry
Garage Spaces 3.0
Amenities Available Common Grounds, Jog/Walk Path, Pool - Outdoor, Soccer Field, Swimming Pool, Tot Lots/Playground
Water Access N
View Trees/Woods
Accessibility None
Porch Deck(s), Patio(s)
Attached Garage 3
Total Parking Spaces 3
Garage Y
Building
Story 3
Sewer Public Sewer
Water Public
Architectural Style Colonial
Level or Stories 3
Additional Building Above Grade, Below Grade
New Construction N
Schools
School District Loudoun County Public Schools
Others
Senior Community No
Tax ID 129293181000
Ownership Fee Simple
SqFt Source Assessor
Special Listing Condition Standard
Read Less
Want to know what your home might be worth? Contact us for a FREE valuation!

Our team is ready to help you sell your home for the highest possible price ASAP

Bought with Tuan A Vo • Westgate Realty Group, Inc.





