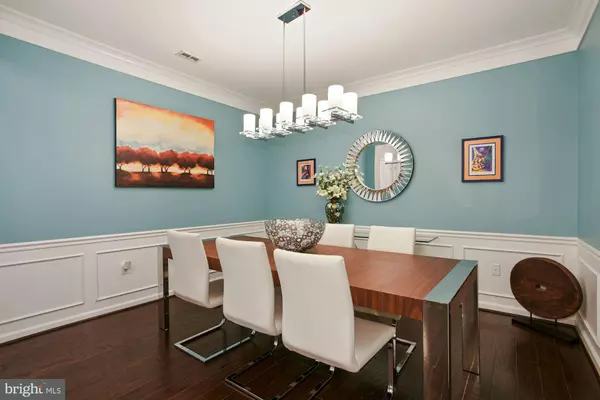$380,000
$380,000
For more information regarding the value of a property, please contact us for a free consultation.
20660 HOPE SPRING TER #203 Ashburn, VA 20147
2 Beds
2 Baths
1,347 SqFt
Key Details
Sold Price $380,000
Property Type Condo
Sub Type Condo/Co-op
Listing Status Sold
Purchase Type For Sale
Square Footage 1,347 sqft
Price per Sqft $282
Subdivision Potomac Green Condominium
MLS Listing ID VALO437406
Sold Date 08/03/21
Style Other
Bedrooms 2
Full Baths 2
Condo Fees $261/mo
HOA Fees $266/mo
HOA Y/N Y
Abv Grd Liv Area 1,347
Originating Board BRIGHT
Year Built 2016
Annual Tax Amount $3,077
Tax Year 2021
Property Description
**THIS IS THE HOME YOU HAVE BEEN WAITING FOR** GORGEOUS, Sunny 2 Bedroom/2 Bath Condominium + Balcony in the Always Popular Potomac Green Community. Inviting Open Floorplan with elegant crown molding, spacious dining room and kitchen counters perfect for entertaining. Upgraded Gourmet Kitchen w/ tile backsplash, quartz countertops, stainless steel appliances and gas cooking. Hardwood flooring thru out and brand new carpet installed in the both bedrooms. Master suite includes 2 closets (one is walk-in), designer window treatments, ceiling fan and Scrumptious Master Bathroom with dual sinks, granite counters and large walk-in shower with grab bars. Guest bedroom is located on the opposite side of the home next to the guest bathroom. Separate utility room with handy dandy side by side washer and dryer. This home is located in an elevator building with secured access. Assigned Carport Space #83 included with home. Award winning clubhouse and amenities include: both indoor and outdoor swimming pools, state of the art fitness facility, indoor walking track, community social rooms, catering kitchen and miles of walking trails. 5 minute drive to multiple grocery stores, restaurants and activities.
Location
State VA
County Loudoun
Zoning 04
Direction North
Rooms
Main Level Bedrooms 2
Interior
Interior Features Breakfast Area
Hot Water Electric
Heating Forced Air
Cooling Ceiling Fan(s), Central A/C
Equipment Built-In Microwave, Dryer, Disposal, Dishwasher, Icemaker, Refrigerator, Stainless Steel Appliances, Stove
Fireplace N
Appliance Built-In Microwave, Dryer, Disposal, Dishwasher, Icemaker, Refrigerator, Stainless Steel Appliances, Stove
Heat Source Natural Gas
Exterior
Exterior Feature Balcony
Garage Spaces 83.0
Carport Spaces 83
Amenities Available Common Grounds, Community Center, Elevator, Exercise Room, Fitness Center, Pool - Indoor, Pool - Outdoor, Tennis Courts
Waterfront N
Water Access N
Accessibility Accessible Switches/Outlets
Porch Balcony
Parking Type Detached Carport
Total Parking Spaces 83
Garage N
Building
Story 1
Unit Features Garden 1 - 4 Floors
Sewer Public Sewer
Water Public
Architectural Style Other
Level or Stories 1
Additional Building Above Grade, Below Grade
New Construction N
Schools
School District Loudoun County Public Schools
Others
Pets Allowed Y
HOA Fee Include Common Area Maintenance,Health Club,Pool(s)
Senior Community Yes
Age Restriction 55
Tax ID 058187471007
Ownership Condominium
Horse Property N
Special Listing Condition Standard
Pets Description Number Limit
Read Less
Want to know what your home might be worth? Contact us for a FREE valuation!

Our team is ready to help you sell your home for the highest possible price ASAP

Bought with Artie A Korangy • Houwzer, LLC






