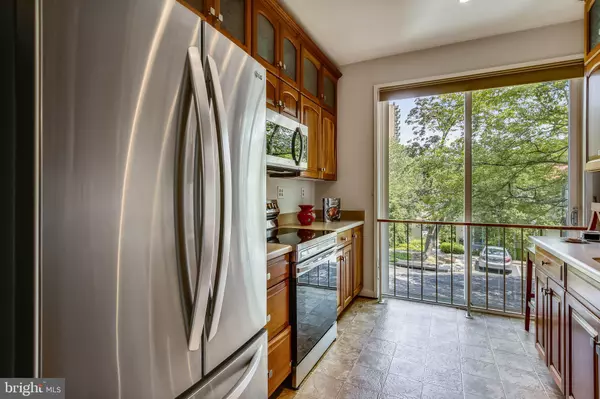$818,000
$815,000
0.4%For more information regarding the value of a property, please contact us for a free consultation.
11439 WATERVIEW CLUSTER Reston, VA 20190
5 Beds
3 Baths
1,836 SqFt
Key Details
Sold Price $818,000
Property Type Townhouse
Sub Type Interior Row/Townhouse
Listing Status Sold
Purchase Type For Sale
Square Footage 1,836 sqft
Price per Sqft $445
Subdivision Waterview
MLS Listing ID VAFX1208908
Sold Date 08/04/21
Style Contemporary
Bedrooms 5
Full Baths 3
HOA Fees $200/qua
HOA Y/N Y
Abv Grd Liv Area 1,836
Originating Board BRIGHT
Year Built 1965
Annual Tax Amount $7,654
Tax Year 2020
Lot Size 2,491 Sqft
Acres 0.06
Property Description
This is the home you've been waiting for! Beautiful and serene lakeview townhome in sought after Waterview Cluster on Lake Anne in Reston, VA. Whether you are watching the sunset on the lake, neighbors walking the lake path, or visiting nearby restaurants and shops at Washington Plaza; you will enjoy water view living. This is only 1 of 3 homes in Waterview with a garage. There are 5 bedrooms, a basement with significant storage and another lower level room that can serve as a den, office or extra bedroom. The kitchen, main floor bedroom, and 2 upper-level bedrooms boast floor to ceiling views of Lake Anne.
The home has been freshly painted throughout. The main and upper-levels have hardwood flooring. There is newer carpet in the lower level room and the main level bedroom with a wall of built-ins. A wood burning fireplace will keep you warm all winter. The wood deck and backyard are accompanied with a serene and peaceful canopy of trees/shrubs and privacy. You will want to spend time reading or entertaining family and friends here.
The upper-level has 4 bedrooms and 2 full baths. Ceiling fans are in all bedrooms. Washer and dryer provide easy access on the upper-level.
It is a short walk to the neighborhood beach and playground. The home is conveniently located near schools, shops, Reston Town Center and Wiehle Avenue Metro. Masks required. Pre-approval letter required prior to showing appointment for private showings. Open House Saturday, June 19 from 12-4:30.
Location
State VA
County Fairfax
Zoning 370
Rooms
Basement Garage Access, Interior Access, Shelving, Walkout Level
Main Level Bedrooms 1
Interior
Interior Features Built-Ins, Carpet, Ceiling Fan(s), Combination Dining/Living, Pantry, Primary Bath(s), Stall Shower, Tub Shower, Wood Floors
Hot Water Natural Gas
Heating Forced Air
Cooling Other
Flooring Hardwood, Carpet
Fireplaces Number 1
Fireplaces Type Brick
Equipment Built-In Microwave, Dishwasher, Disposal, Dryer, Exhaust Fan, Oven/Range - Electric, Refrigerator, Stainless Steel Appliances, Washer, Water Heater
Furnishings No
Fireplace Y
Appliance Built-In Microwave, Dishwasher, Disposal, Dryer, Exhaust Fan, Oven/Range - Electric, Refrigerator, Stainless Steel Appliances, Washer, Water Heater
Heat Source Natural Gas
Laundry Upper Floor
Exterior
Exterior Feature Deck(s), Balconies- Multiple
Parking Features Garage - Front Entry
Garage Spaces 2.0
Utilities Available Cable TV Available, Electric Available, Natural Gas Available, Water Available
Water Access N
View Lake
Roof Type Metal
Accessibility None
Porch Deck(s), Balconies- Multiple
Attached Garage 1
Total Parking Spaces 2
Garage Y
Building
Story 3
Sewer Public Sewer
Water Public
Architectural Style Contemporary
Level or Stories 3
Additional Building Above Grade, Below Grade
New Construction N
Schools
Elementary Schools Lake Anne
Middle Schools Hughes
High Schools South Lakes
School District Fairfax County Public Schools
Others
Pets Allowed Y
HOA Fee Include Pier/Dock Maintenance,Road Maintenance,Trash,Snow Removal
Senior Community No
Tax ID 0172 11130070
Ownership Fee Simple
SqFt Source Assessor
Acceptable Financing Conventional, Cash, FHA, VA
Horse Property N
Listing Terms Conventional, Cash, FHA, VA
Financing Conventional,Cash,FHA,VA
Special Listing Condition Standard
Pets Allowed No Pet Restrictions
Read Less
Want to know what your home might be worth? Contact us for a FREE valuation!

Our team is ready to help you sell your home for the highest possible price ASAP

Bought with Jacob Albert Barney • Redfin Corporation





