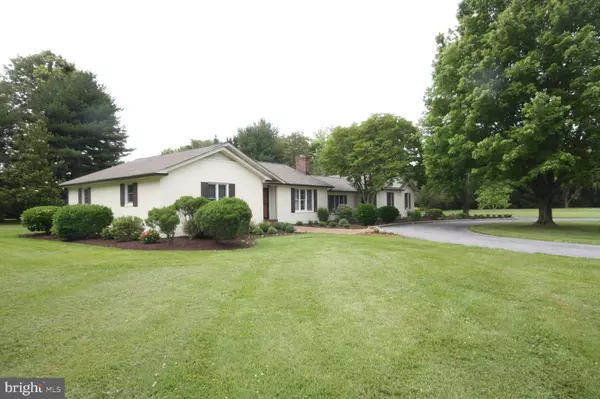$635,000
$634,900
For more information regarding the value of a property, please contact us for a free consultation.
9417 DEEPWATER POINT RD Saint Michaels, MD 21663
3 Beds
3 Baths
2,491 SqFt
Key Details
Sold Price $635,000
Property Type Single Family Home
Sub Type Detached
Listing Status Sold
Purchase Type For Sale
Square Footage 2,491 sqft
Price per Sqft $254
Subdivision Martingham
MLS Listing ID MDTA141232
Sold Date 08/16/21
Style Ranch/Rambler
Bedrooms 3
Full Baths 2
Half Baths 1
HOA Y/N N
Abv Grd Liv Area 2,491
Originating Board BRIGHT
Year Built 1978
Annual Tax Amount $3,539
Tax Year 2021
Lot Size 1.400 Acres
Acres 1.4
Property Description
You must see this totally remodeled home including new roof, flooring, HVAC system with over 2400 square ft. The seller originally planned on retiring here, therefore quality materials used throughout the home including Italian porcelain tile, African Sapell wood flooring, a new kitchen, and new bathrooms many windows and doors replaced and landscaped. This is located on the 5th hole of the Links Golf Course in St. Michaels (membership and golf course not required to be a property owner in the area). You are three or four minutes to St. Michaels, shopping and restaurants. Fourteen minutes approx. from Easton, MD with shopping, restaurants, and medical facilities. $175.00 annually road maintenance fee. Showing Monday Through Thursday go and show. Friday through Sunday appointments only.
Location
State MD
County Talbot
Zoning RESIDENTIAL
Rooms
Other Rooms Living Room, Primary Bedroom, Bedroom 2, Kitchen, Foyer, Bedroom 1, Sun/Florida Room, Great Room
Main Level Bedrooms 3
Interior
Hot Water Electric
Heating Heat Pump(s)
Cooling Ceiling Fan(s), Central A/C
Flooring Wood, Other
Fireplaces Number 1
Fireplaces Type Brick, Fireplace - Glass Doors, Marble, Stone, Mantel(s)
Equipment Built-In Microwave, Dishwasher, Dryer, Exhaust Fan, Icemaker, Refrigerator, Stove, Washer
Fireplace Y
Appliance Built-In Microwave, Dishwasher, Dryer, Exhaust Fan, Icemaker, Refrigerator, Stove, Washer
Heat Source Propane - Leased
Exterior
Parking Features Garage - Side Entry
Garage Spaces 8.0
Utilities Available Phone
Water Access N
Roof Type Asphalt
Accessibility Doors - Lever Handle(s), Grab Bars Mod
Attached Garage 2
Total Parking Spaces 8
Garage Y
Building
Lot Description Corner, Cleared, Front Yard, Landscaping, Level, Partly Wooded, Premium, Rear Yard, SideYard(s)
Story 1
Sewer Public Sewer
Water Public
Architectural Style Ranch/Rambler
Level or Stories 1
Additional Building Above Grade, Below Grade
Structure Type Dry Wall
New Construction N
Schools
Elementary Schools Call School Board
Middle Schools Call School Board
High Schools Call School Board
School District Talbot County Public Schools
Others
Pets Allowed Y
Senior Community No
Tax ID 2102089947
Ownership Fee Simple
SqFt Source Assessor
Acceptable Financing Conventional, FHA, Cash, VA
Horse Property N
Listing Terms Conventional, FHA, Cash, VA
Financing Conventional,FHA,Cash,VA
Special Listing Condition Standard
Pets Allowed Dogs OK, Cats OK
Read Less
Want to know what your home might be worth? Contact us for a FREE valuation!

Our team is ready to help you sell your home for the highest possible price ASAP

Bought with William E Wieland • Benson & Mangold, LLC






