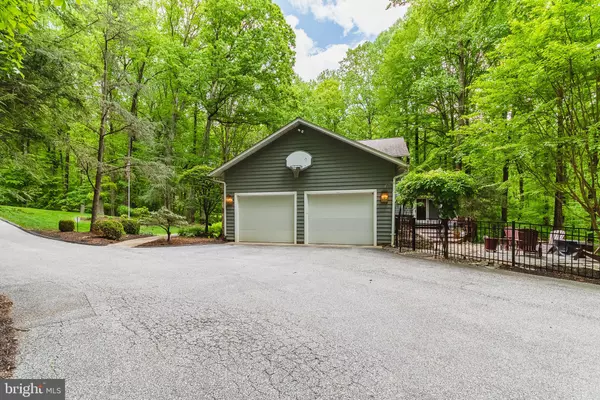$685,625
$700,000
2.1%For more information regarding the value of a property, please contact us for a free consultation.
27 WESTSPRING WAY Lutherville Timonium, MD 21093
5 Beds
4 Baths
5,210 SqFt
Key Details
Sold Price $685,625
Property Type Single Family Home
Sub Type Detached
Listing Status Sold
Purchase Type For Sale
Square Footage 5,210 sqft
Price per Sqft $131
Subdivision Five Springs West
MLS Listing ID MDBC530760
Sold Date 08/13/21
Style Contemporary
Bedrooms 5
Full Baths 3
Half Baths 1
HOA Y/N N
Abv Grd Liv Area 3,485
Originating Board BRIGHT
Year Built 1988
Annual Tax Amount $6,859
Tax Year 2021
Lot Size 2.020 Acres
Acres 2.02
Property Description
Beautiful 5 bedroom 3 and 1/2 bath Stone and Cedar contemporary with a main level master suite. This custom home sits on a 2 + acre private lot at the end of a cul du sac. This wonderful home has an expanded and updated kitchen complete with granite counters, custom cabinets, recessed lighting, hardwood floors and stainless appliances including a sub zero fridge. The kitchen leads into an open family room with a custom built full wet bar, a wood burning fireplace. The main level also includes a dining room and living room with hardwood floors as well as a conservatory with a professionally created mural. The upper level includes 3 generous size bedrooms and an updated full bathroom. The lower level is completely finished and includes a perfect Au Pair suite as well as a beautiful club room. A fabulous house w/ over 5000 sq feet of finished living space. Call owner to make an appointment, with any questions, and to make an offer
Location
State MD
County Baltimore
Zoning RESIDENTIAL
Rooms
Basement Daylight, Full, Full, Fully Finished, Heated, Improved, Interior Access, Outside Entrance, Space For Rooms, Windows
Main Level Bedrooms 1
Interior
Interior Features Bar, Breakfast Area, Built-Ins, Carpet, Ceiling Fan(s), Chair Railings, Crown Moldings, Entry Level Bedroom, Family Room Off Kitchen, Floor Plan - Open, Floor Plan - Traditional, Formal/Separate Dining Room, Kitchen - Eat-In, Kitchen - Gourmet, Kitchen - Island, Kitchen - Table Space, Primary Bath(s), Primary Bedroom - Bay Front, Primary Bedroom - Ocean Front, Pantry, Recessed Lighting, Upgraded Countertops, Walk-in Closet(s), Wet/Dry Bar, Window Treatments, Wood Floors
Hot Water Electric
Heating Forced Air
Cooling Central A/C, Ceiling Fan(s)
Fireplaces Number 1
Equipment Built-In Microwave, Cooktop, Dishwasher, Disposal, Dryer, Extra Refrigerator/Freezer, Oven - Wall, Oven/Range - Electric, Refrigerator, Stainless Steel Appliances, Washer, Water Heater
Fireplace Y
Appliance Built-In Microwave, Cooktop, Dishwasher, Disposal, Dryer, Extra Refrigerator/Freezer, Oven - Wall, Oven/Range - Electric, Refrigerator, Stainless Steel Appliances, Washer, Water Heater
Heat Source Electric
Exterior
Parking Features Garage - Side Entry, Garage Door Opener, Inside Access
Garage Spaces 2.0
Water Access N
Accessibility Level Entry - Main
Attached Garage 2
Total Parking Spaces 2
Garage Y
Building
Story 2
Sewer On Site Septic, Septic Exists
Water Well
Architectural Style Contemporary
Level or Stories 2
Additional Building Above Grade, Below Grade
New Construction N
Schools
School District Baltimore County Public Schools
Others
Senior Community No
Tax ID 04032000001371
Ownership Fee Simple
SqFt Source Assessor
Special Listing Condition Standard
Read Less
Want to know what your home might be worth? Contact us for a FREE valuation!

Our team is ready to help you sell your home for the highest possible price ASAP

Bought with Carl J Herber • Berkshire Hathaway HomeServices Homesale Realty





