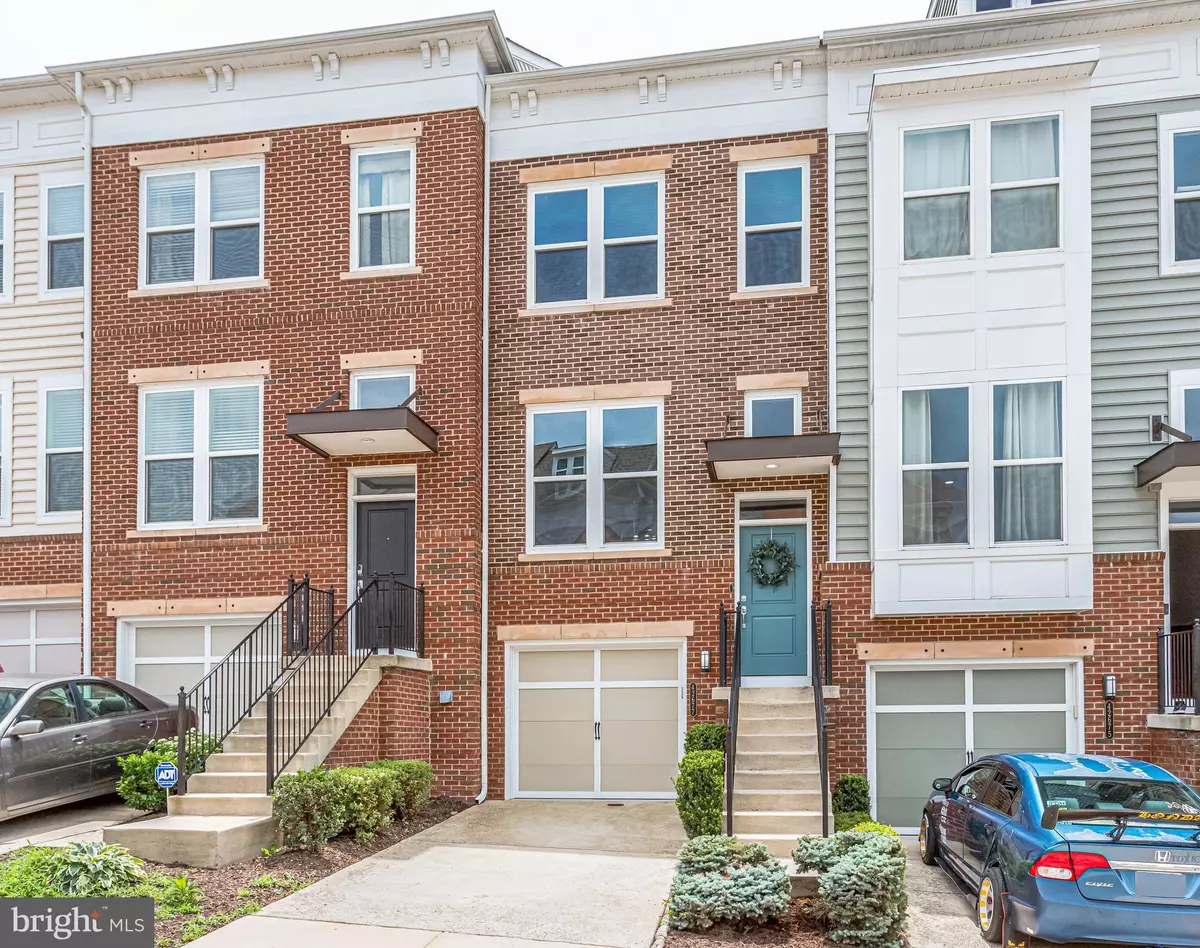$520,000
$517,500
0.5%For more information regarding the value of a property, please contact us for a free consultation.
42677 REDEEMER TER Brambleton, VA 20148
3 Beds
4 Baths
1,908 SqFt
Key Details
Sold Price $520,000
Property Type Townhouse
Sub Type Interior Row/Townhouse
Listing Status Sold
Purchase Type For Sale
Square Footage 1,908 sqft
Price per Sqft $272
Subdivision Brambleton
MLS Listing ID VALO2001348
Sold Date 08/18/21
Style Colonial
Bedrooms 3
Full Baths 3
Half Baths 1
HOA Fees $219/mo
HOA Y/N Y
Abv Grd Liv Area 1,908
Originating Board BRIGHT
Year Built 2011
Annual Tax Amount $4,070
Tax Year 2021
Lot Size 1,307 Sqft
Acres 0.03
Property Description
**SOUGHT AFTER BRAMBLETON COMMUNITY** Well Maintained 3-Level Brick Front Townhome in MOVE-IN CONDITION with Finished 1-Car Garage and Fenced Backyard with Trex Deck and Patio** BACKING TO COMMON AREA** Covered Front Door Entry Leads to 2-Story Foyer with Wainscoting, Crown Molding, Hardwood Floors and Chandelier** MAIN LEVEL with Open Concept Living and Dining Room with Hardwood Floors, Recessed Lights, Crown Molding, Wainscoting, Ceiling Fan, Dining Room Chandelier, Powder Room with Pedestal Sink and Coat Closet** GOURMET KITCHEN with Granite Counters, Tile Backsplash, Pantry, Recessed Lights, 16x16 Ceramic Tiled Floor and Breakfast Bar** 5-Burner Gas Cooking with Griddle and Built-In Microwave Vented to the Outside** All SAMSUNG Stainless Steel Appliances (NEW French Door Refrigerator and Dishwasher April 2021, Stove 2019 and Microwave 2015)** BREAKFAST NOOK with AMAZING Custom Built Entertaining Bar with Bar/Wine Fridge, Draft Beer Tap, Above Bar Cabinets, Tile Backsplash and Granite Counters** Sliding Glass Doors Leading to Large Trex Deck** UPPER LEVEL with 2 Bedroom Suites, Both with En-Suite Bathrooms, Ceiling Fans and Walk-In Closets (OWNERS BATH with Double Sink Vanity, Soaking Tub and Walk-In Shower. 2ND BATH with Sink Vanity and Tub/Shower)** LOWER LEVEL with Garage Access, Laundry Room, Utility Room, Closet, Full Bathroom with Tub and Shower, 3rd Bedroom with Ceiling Fan and Walk-Out to Fenced Backyard with Gate and Large Patio** Enjoy Brambleton's 'FIVE-STAR' Amenities with Brambleton Town Center, Brambleton Golf-Course, Restaurants, Shops, OneLife Fitness, Movie Theater, State-Of-The-Art Library, Farmers Markets, 18 Miles of Walking/Bike Trails, Tennis Courts, Parks, Lakes, Dog Park, Pools and Clubhouse** Easy Access to Dulles International Airport and Future Ashburn Metro Station** HOA INCLUDES: Highspeed Internet, Cable TV, Lawn Service, Seasonal Mulching, Trash and Snow Removal** OPEN HOUSE SATURDAY 7/10 @ 2-4 PM**
Location
State VA
County Loudoun
Zoning 05
Rooms
Other Rooms Living Room, Dining Room, Primary Bedroom, Bedroom 2, Bedroom 3, Kitchen, Foyer, Breakfast Room, Laundry, Utility Room, Primary Bathroom, Full Bath, Half Bath
Basement Daylight, Full, Fully Finished, Garage Access, Heated, Interior Access, Outside Entrance, Rear Entrance, Walkout Level, Windows
Interior
Interior Features Bar, Breakfast Area, Butlers Pantry, Carpet, Ceiling Fan(s), Crown Moldings, Dining Area, Floor Plan - Traditional, Kitchen - Eat-In, Kitchen - Gourmet, Kitchen - Table Space, Pantry, Primary Bath(s), Recessed Lighting, Soaking Tub, Stall Shower, Tub Shower, Upgraded Countertops, Wainscotting, Walk-in Closet(s), Wet/Dry Bar, Window Treatments, Wood Floors
Hot Water Natural Gas
Heating Central, Programmable Thermostat
Cooling Ceiling Fan(s), Central A/C, Programmable Thermostat
Flooring Hardwood, Carpet, Ceramic Tile
Equipment Built-In Microwave, Dishwasher, Disposal, Dryer, Exhaust Fan, Icemaker, Oven/Range - Gas, Refrigerator, Stainless Steel Appliances, Washer, Water Heater
Fireplace N
Appliance Built-In Microwave, Dishwasher, Disposal, Dryer, Exhaust Fan, Icemaker, Oven/Range - Gas, Refrigerator, Stainless Steel Appliances, Washer, Water Heater
Heat Source Natural Gas
Laundry Lower Floor
Exterior
Exterior Feature Brick, Deck(s), Patio(s)
Parking Features Garage - Front Entry, Garage Door Opener, Inside Access
Garage Spaces 2.0
Fence Rear, Vinyl
Amenities Available Basketball Courts, Bike Trail, Club House, Common Grounds, Jog/Walk Path, Party Room, Picnic Area, Pool - Outdoor, Tennis Courts, Tot Lots/Playground, Volleyball Courts, Golf Course Membership Available
Water Access N
View Garden/Lawn, Street, Scenic Vista
Accessibility None
Porch Brick, Deck(s), Patio(s)
Attached Garage 1
Total Parking Spaces 2
Garage Y
Building
Lot Description Backs - Open Common Area, Interior, Front Yard, Rear Yard
Story 3
Foundation Slab
Sewer Public Sewer
Water Public
Architectural Style Colonial
Level or Stories 3
Additional Building Above Grade, Below Grade
New Construction N
Schools
Elementary Schools Waxpool
Middle Schools Eagle Ridge
High Schools Briar Woods
School District Loudoun County Public Schools
Others
Pets Allowed Y
HOA Fee Include Cable TV,Common Area Maintenance,Fiber Optics at Dwelling,Fiber Optics Available,High Speed Internet,Lawn Care Front,Lawn Care Rear,Lawn Care Side,Lawn Maintenance,Pool(s),Road Maintenance,Snow Removal,Trash
Senior Community No
Tax ID 158476795000
Ownership Fee Simple
SqFt Source Assessor
Special Listing Condition Standard
Pets Allowed No Pet Restrictions
Read Less
Want to know what your home might be worth? Contact us for a FREE valuation!

Our team is ready to help you sell your home for the highest possible price ASAP

Bought with Srinivas Jujjuru • Samson Properties





