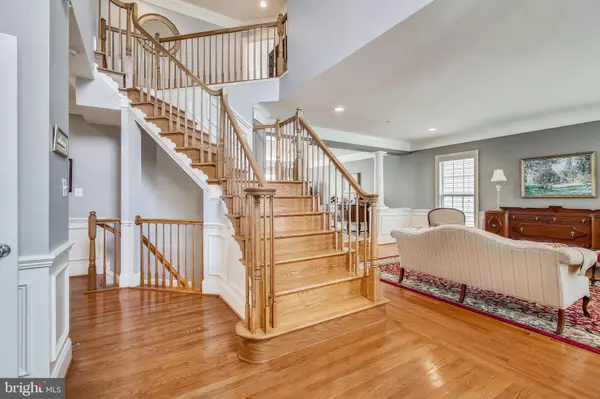$980,000
$964,900
1.6%For more information regarding the value of a property, please contact us for a free consultation.
23203 BENT ARROW DR Clarksburg, MD 20871
5 Beds
5 Baths
5,747 SqFt
Key Details
Sold Price $980,000
Property Type Condo
Sub Type Condo/Co-op
Listing Status Sold
Purchase Type For Sale
Square Footage 5,747 sqft
Price per Sqft $170
Subdivision Clarksburg Village
MLS Listing ID MDMC2005676
Sold Date 08/27/21
Style Colonial
Bedrooms 5
Full Baths 4
Half Baths 1
Condo Fees $84/mo
HOA Y/N N
Abv Grd Liv Area 4,702
Originating Board BRIGHT
Year Built 2010
Annual Tax Amount $8,585
Tax Year 2020
Lot Size 8,050 Sqft
Acres 0.18
Property Description
Welcome home to 23203 Bent Arrow Drive! This Craftmark, Oakton Model is situated on a premium lot backing to common space, on a quiet street just a few blocks from Wilson Wims ES and Clarksburg Village Community Association/Pool. Featuring 5 bedrooms, and 4.5 baths there is nothing to do here but move right in. Luxury upgrades include: Lower level walkout basement with 3 bay windows offering loads of light, rear paver patio, brick front, gas FP with stone surround, triple crown molding, shadow and custom accent moldings throughout, upgraded hardwood flooring, updated bathroom tile, upgraded kitchen cabinets and granite counters (appliances replaced in 2020,) surround sound in the basement, recessed lighting in the family room/kitchen/living room/upstairs hallway/primary bedroom and basement, Trex deck, and custom built bar. The washer and dryer were replaced in 2018, new carpeting was installed recently on the back stairwell/bedrooms and the entire home was painted in 2019. Other fine features include a 2 story entry foyer, main level office with bay window facing the front of the home, beautiful and wide living room that leads to the formal dining room, gorgeous FR with floor to ceiling windows offering loads of light, custom country kitchen with 6 burner gas cooktop & down draft/double ovens/work station/& pantry, expansive primary bedroom with sitting room/steps that lead up to a separate vanity area with dual walk-in closets & access to the primary bath, primary bath with dual vanities/large soaking tub/ceramic tile shower with seating bench/ & and ceramic tile flooring, 3 other bedrooms and 2 full bathrooms upstairs, amazing lower level with newer flooring, 2 unfinished areas for storage and a workshop, a full bath, custom built bar with sink and undermount lighting and gorgeous recreation room with custom shelving built by the Amish, walk out basement to paver patio and gorgeous yard. Truly, a very convenient location so close to schools and pools, shopping, outlets, public transportation, walking trails, highway and more. This one is move in ready and tastefully updated throughout. Come take a look, you won't be disappointed.
Location
State MD
County Montgomery
Zoning R200
Rooms
Other Rooms Living Room, Dining Room, Bedroom 2, Bedroom 3, Bedroom 4, Bedroom 5, Kitchen, Family Room, Bedroom 1, Office, Recreation Room, Bathroom 1, Bathroom 2, Half Bath
Basement Daylight, Partial, Walkout Level
Interior
Interior Features Additional Stairway, Breakfast Area, Built-Ins, Carpet, Ceiling Fan(s), Chair Railings, Crown Moldings, Curved Staircase, Double/Dual Staircase, Family Room Off Kitchen, Floor Plan - Traditional, Floor Plan - Open, Formal/Separate Dining Room, Kitchen - Country, Kitchen - Eat-In, Kitchen - Island, Kitchen - Table Space, Pantry, Primary Bath(s), Recessed Lighting, Upgraded Countertops, Walk-in Closet(s), Wet/Dry Bar, Window Treatments, Wood Floors
Hot Water Natural Gas
Heating Forced Air
Cooling Central A/C
Fireplaces Number 1
Fireplaces Type Gas/Propane, Mantel(s), Stone
Equipment Built-In Microwave, Cooktop, Cooktop - Down Draft, Dishwasher, Disposal, Dryer, Exhaust Fan, Icemaker, Microwave, Oven - Double, Oven/Range - Gas, Refrigerator, Six Burner Stove, Stainless Steel Appliances
Fireplace Y
Appliance Built-In Microwave, Cooktop, Cooktop - Down Draft, Dishwasher, Disposal, Dryer, Exhaust Fan, Icemaker, Microwave, Oven - Double, Oven/Range - Gas, Refrigerator, Six Burner Stove, Stainless Steel Appliances
Heat Source Natural Gas
Laundry Main Floor
Exterior
Parking Features Garage - Front Entry
Garage Spaces 2.0
Amenities Available Basketball Courts, Bike Trail, Club House, Jog/Walk Path, Pool - Outdoor, Soccer Field, Tennis Courts, Tot Lots/Playground
Water Access N
Accessibility Other
Attached Garage 2
Total Parking Spaces 2
Garage Y
Building
Lot Description Backs - Open Common Area, Front Yard, Level, Premium, Rear Yard
Story 3
Sewer Public Sewer
Water Public
Architectural Style Colonial
Level or Stories 3
Additional Building Above Grade, Below Grade
New Construction N
Schools
School District Montgomery County Public Schools
Others
Pets Allowed Y
HOA Fee Include Pool(s),Recreation Facility,Road Maintenance,Snow Removal,Trash
Senior Community No
Tax ID 160203663192
Ownership Fee Simple
SqFt Source Assessor
Security Features Electric Alarm
Special Listing Condition Standard
Pets Allowed No Pet Restrictions
Read Less
Want to know what your home might be worth? Contact us for a FREE valuation!

Our team is ready to help you sell your home for the highest possible price ASAP

Bought with Nisha Smithrick • NextHome Forward





