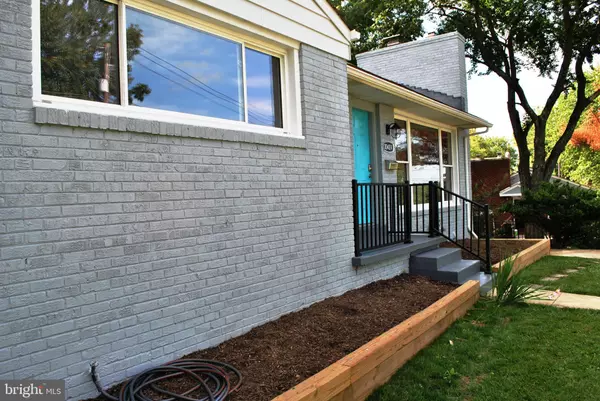$590,000
$589,600
0.1%For more information regarding the value of a property, please contact us for a free consultation.
10409 BRUNSWICK AVE Silver Spring, MD 20902
4 Beds
2 Baths
1,814 SqFt
Key Details
Sold Price $590,000
Property Type Single Family Home
Sub Type Detached
Listing Status Sold
Purchase Type For Sale
Square Footage 1,814 sqft
Price per Sqft $325
Subdivision None Available
MLS Listing ID MDMC2006810
Sold Date 08/26/21
Style Traditional
Bedrooms 4
Full Baths 2
HOA Y/N N
Abv Grd Liv Area 952
Originating Board BRIGHT
Year Built 1953
Annual Tax Amount $4,311
Tax Year 2020
Lot Size 7,413 Sqft
Acres 0.17
Property Description
Finely renovated all brick home close to Metro, Commuter Routes, fabulous neighbors, dog friendly community & walking distance to Oakland Terrace Elementary. Walk into an open floorplan with Gourmet Island kitchen with Quartz tops and the brand new appliances. The home features all recessed LED
downlights & wall washers. This lighting highlights reclaimed wood finishes, fireplace and two brand new bathrooms. All bedrooms have generously sized closets and the home office has a large walk-in closet & storage area. Large windows make the home bright and open showing off the freshly refinished Oak
floors. New exterior beds await your selections of plantings and a huge deck (23" by 116.5" ) is perfect for grilling & socializing in your large backyard. Every surface of this home has been meticulously finished with the finest, most current materials and fixtures.
**Contact seller directly for showings, questions, and to submit and offer**
Location
State MD
County Montgomery
Zoning R60
Rooms
Basement Connecting Stairway, Fully Finished, Rear Entrance, Windows
Main Level Bedrooms 3
Interior
Interior Features Air Filter System, Attic, Attic/House Fan, Breakfast Area, Carpet, Combination Kitchen/Dining, Combination Kitchen/Living, Crown Moldings, Entry Level Bedroom, Floor Plan - Open, Kitchen - Eat-In, Kitchen - Island, Kitchen - Table Space, Recessed Lighting, Stall Shower, Upgraded Countertops, Walk-in Closet(s), Wood Floors
Hot Water Natural Gas
Heating Central
Cooling Central A/C, Attic Fan
Fireplaces Number 1
Equipment Built-In Microwave, Dishwasher, Disposal, Dual Flush Toilets, Energy Efficient Appliances, ENERGY STAR Dishwasher, Oven - Self Cleaning, Oven/Range - Gas, Refrigerator, Stainless Steel Appliances, Stove
Fireplace Y
Appliance Built-In Microwave, Dishwasher, Disposal, Dual Flush Toilets, Energy Efficient Appliances, ENERGY STAR Dishwasher, Oven - Self Cleaning, Oven/Range - Gas, Refrigerator, Stainless Steel Appliances, Stove
Heat Source Natural Gas
Exterior
Waterfront N
Water Access N
Accessibility 2+ Access Exits, 36\"+ wide Halls, Doors - Lever Handle(s)
Parking Type Driveway, On Street
Garage N
Building
Story 1
Sewer Public Sewer
Water Community
Architectural Style Traditional
Level or Stories 1
Additional Building Above Grade, Below Grade
New Construction N
Schools
Elementary Schools Oakland Terrace
School District Montgomery County Public Schools
Others
Senior Community No
Tax ID 161301104103
Ownership Fee Simple
SqFt Source Assessor
Special Listing Condition Standard
Read Less
Want to know what your home might be worth? Contact us for a FREE valuation!

Our team is ready to help you sell your home for the highest possible price ASAP

Bought with Benjamin W White • REMAX Platinum Realty






