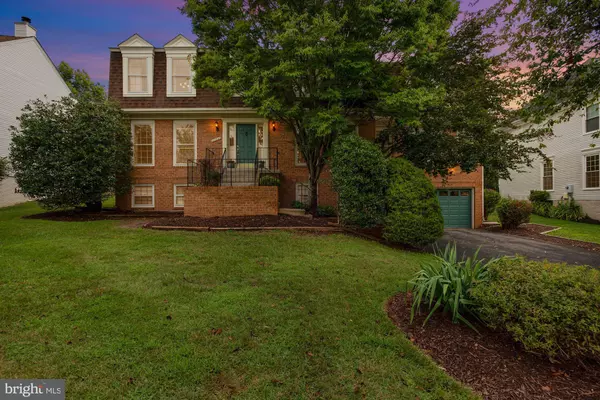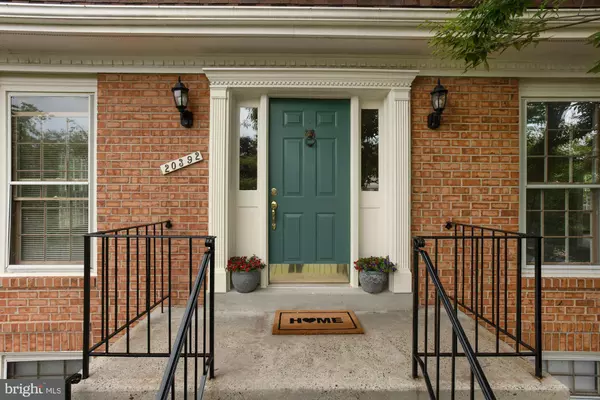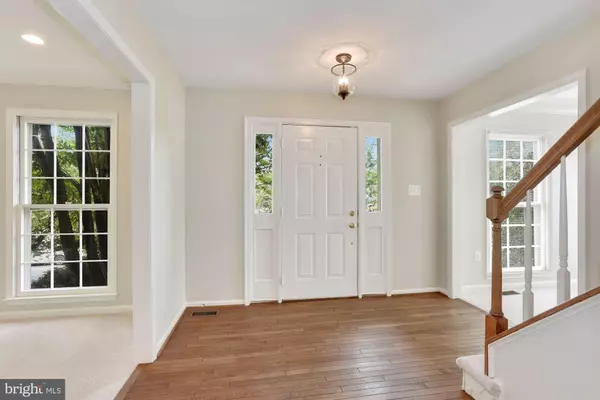$775,000
$750,000
3.3%For more information regarding the value of a property, please contact us for a free consultation.
20392 ALTAVISTA WAY Ashburn, VA 20147
5 Beds
3 Baths
3,218 SqFt
Key Details
Sold Price $775,000
Property Type Single Family Home
Sub Type Detached
Listing Status Sold
Purchase Type For Sale
Square Footage 3,218 sqft
Price per Sqft $240
Subdivision Ashburn Village
MLS Listing ID VALO2005310
Sold Date 09/13/21
Style Colonial
Bedrooms 5
Full Baths 2
Half Baths 1
HOA Fees $116/mo
HOA Y/N Y
Abv Grd Liv Area 3,218
Originating Board BRIGHT
Year Built 1988
Annual Tax Amount $6,483
Tax Year 2021
Lot Size 0.300 Acres
Acres 0.3
Property Description
This beautiful home features 5 bedrooms all on the upper level, 2.5 baths, a two car garage, and a premium flat .3 acre lot backing to trees. New carpeting and paint throughout, and new bathroom flooring upstairs. The heart of the home is the spacious kitchen with center island, stainless steel appliances (dishwasher and microwave are new), luxurious granite countertops, new modern gray tile flooring, new upper cabinets & refreshed lowers, plus abundant pantry space. The gracious sun-filled family room is right off the kitchen and is the the perfect place to cozy up by the gas fireplace flanked by built-ins. There is also a main level office, a formal living room with elegant mouldings, a formal dining room, and a stylish powder room with ceramic tile flooring on this level. The upper level boasts a spacious owner's suite, walk in closet, refreshed owner's bathroom with new LVT, soaking tub, separate shower, dual vanities and private commode room. Additional bedrooms have charming window seats to admire the treehouse-like views! The unfinished but framed basement can be entered from the garage or the hallway. It is already plumbed for a bathroom and has daylight windows in the front for a bedroom or whatever the new owners would like. Enjoy backyard fun from the large, 2-tiered deck with benches, right off the kitchen. The backyard is just so serene, where you can relax and unwind, away from the hustle and bustle of a busy day. Jog/walk trailheads are just down the street! The sellers have loved this neighborhood with its community feel and festivities, such as Halloween with neighbors gathered around a firepit in the cul-de-sac or just the every day playing basketball in the street. They also have enjoyed the convenient proximity to everything such as One Loudoun, many grocery stores including Whole Foods, Lidl and Trader Joes, shopping, movies, future metro, and Dulles Airport. The Ashburn Village Pavilion has a very well equipped weight room, extensive cardio room, full-size indoor gymnasium, indoor 25 meter pool, two racquetball courts, cycle classes, personal training, indoor tennis in the bubble during the cooler months with professional coaching available, tennis programs for both youth and adults, and pickleball. Swim in one of the 4 outdoor pools and take the young ones to one of the 8 amazing playgrounds. Catch and release fish in one of the 8 lakes. Ashburn Village boasts baseball and soccer/lacrosse fields, 19 tennis courts, volleyball sand pits, roller hockey rink, 4 outdoor basketball courts, fit trail and so much more.
Location
State VA
County Loudoun
Zoning 04
Rooms
Other Rooms Living Room, Dining Room, Primary Bedroom, Bedroom 2, Bedroom 3, Bedroom 4, Bedroom 5, Kitchen, Family Room, Study
Basement Full
Interior
Interior Features Kitchen - Gourmet, Family Room Off Kitchen, Kitchen - Table Space, Dining Area, Kitchen - Eat-In, Primary Bath(s), Built-Ins, Chair Railings, Upgraded Countertops, Crown Moldings, Window Treatments, Wood Floors, Floor Plan - Open
Hot Water Natural Gas
Heating Forced Air
Cooling Ceiling Fan(s), Central A/C
Fireplaces Number 1
Fireplaces Type Gas/Propane, Mantel(s)
Equipment Washer/Dryer Hookups Only, Dishwasher, Disposal, Dryer, Microwave, Icemaker, Refrigerator, Stove, Washer, Water Heater
Fireplace Y
Appliance Washer/Dryer Hookups Only, Dishwasher, Disposal, Dryer, Microwave, Icemaker, Refrigerator, Stove, Washer, Water Heater
Heat Source Natural Gas
Exterior
Exterior Feature Deck(s)
Parking Features Garage Door Opener, Garage - Front Entry
Garage Spaces 2.0
Amenities Available Baseball Field, Basketball Courts, Common Grounds, Exercise Room, Fitness Center, Jog/Walk Path, Pool - Outdoor, Pool - Indoor, Recreational Center, Tennis Courts, Tennis - Indoor, Tot Lots/Playground, Racquet Ball, Swimming Pool
Water Access N
View Trees/Woods
Accessibility None
Porch Deck(s)
Attached Garage 2
Total Parking Spaces 2
Garage Y
Building
Lot Description Cul-de-sac, Rear Yard, Front Yard
Story 3
Sewer Public Sewer
Water Public
Architectural Style Colonial
Level or Stories 3
Additional Building Above Grade, Below Grade
Structure Type Dry Wall
New Construction N
Schools
Elementary Schools Ashburn
Middle Schools Farmwell Station
High Schools Broad Run
School District Loudoun County Public Schools
Others
Pets Allowed Y
HOA Fee Include Management,Pool(s),Recreation Facility,Reserve Funds,Snow Removal,Trash,Common Area Maintenance
Senior Community No
Tax ID 057150518000
Ownership Fee Simple
SqFt Source Assessor
Security Features Smoke Detector
Horse Property N
Special Listing Condition Standard
Pets Allowed No Pet Restrictions
Read Less
Want to know what your home might be worth? Contact us for a FREE valuation!

Our team is ready to help you sell your home for the highest possible price ASAP

Bought with Percival Mcarthy • Samson Properties





