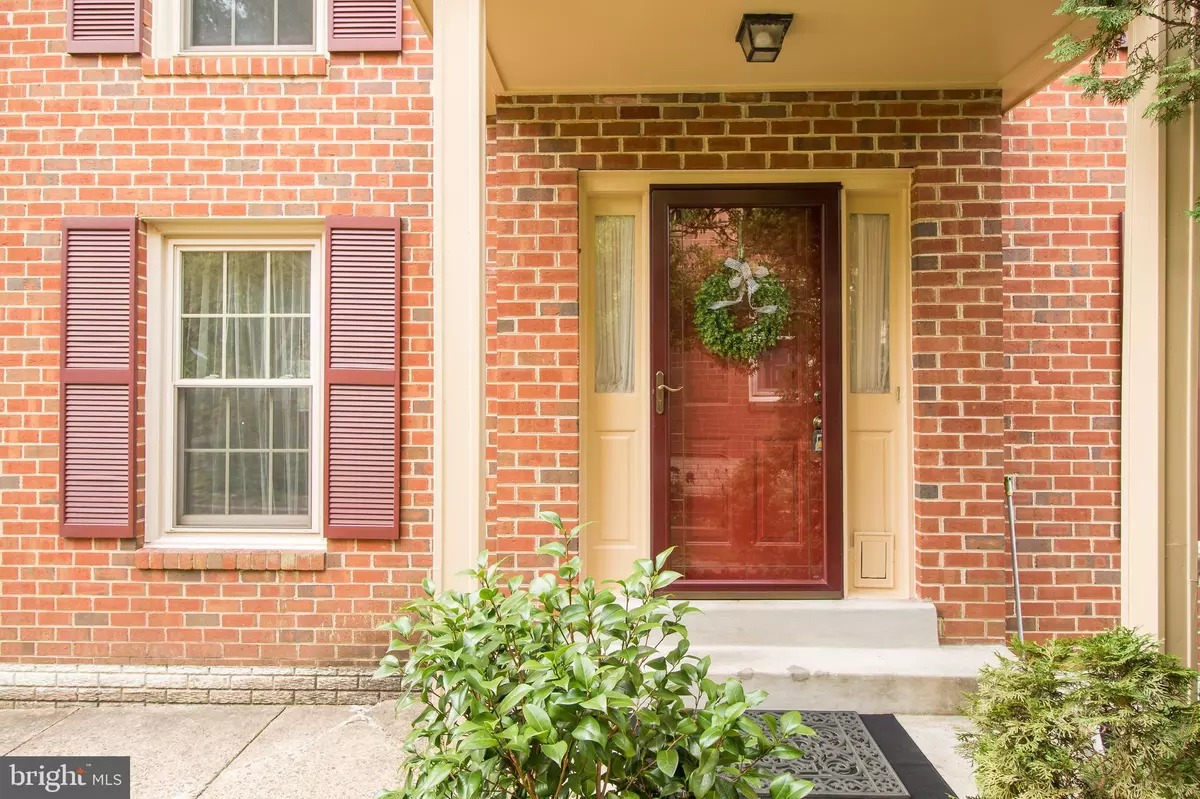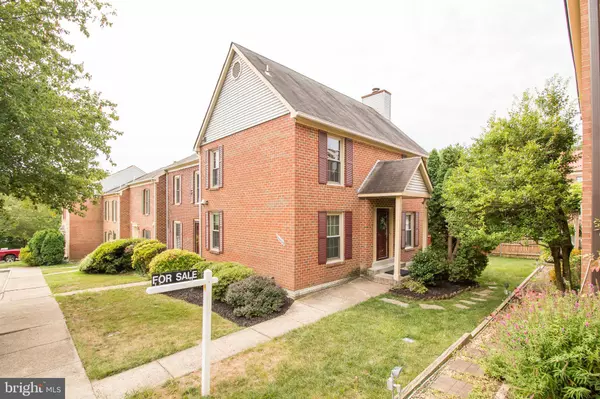$506,300
$489,000
3.5%For more information regarding the value of a property, please contact us for a free consultation.
10609 RAILROAD CT Fairfax, VA 22030
3 Beds
4 Baths
1,860 SqFt
Key Details
Sold Price $506,300
Property Type Townhouse
Sub Type End of Row/Townhouse
Listing Status Sold
Purchase Type For Sale
Square Footage 1,860 sqft
Price per Sqft $272
Subdivision Railroad Square
MLS Listing ID VAFC2000338
Sold Date 09/14/21
Style Colonial
Bedrooms 3
Full Baths 3
Half Baths 1
HOA Fees $70/qua
HOA Y/N Y
Abv Grd Liv Area 1,240
Originating Board BRIGHT
Year Built 1985
Annual Tax Amount $4,657
Tax Year 2009
Lot Size 1,824 Sqft
Acres 0.04
Property Description
Professional images coming soon!
Location!!! Location!!! Location!!!
Literally close to everything!!! Walking distance from downtown Fairfax and all you may need, 2 min Walmart, and groceries.
Beautiful end unit townhome, rarely available in this community!
Features include gas fireplace, brand new carpet on main and upper levels, fresh new paint, two large master suites on upper level, Elfa storage systems in each closet, one additional bedroom in the basement and spacious family room with gas fireplace. Brand new HVAC , roof 11 years old, recently replaced windows.
Outdoors enjoy spacious 2 tier deck, storage shed, and plenty of green space.
Location
State VA
County Fairfax City
Zoning PD
Rooms
Other Rooms Living Room, Dining Room, Primary Bedroom, Kitchen, Game Room, Bedroom 1, Laundry
Basement Connecting Stairway, Fully Finished
Interior
Interior Features Primary Bath(s), Wood Floors, Carpet, Ceiling Fan(s), Chair Railings, Crown Moldings, Kitchen - Eat-In
Hot Water Natural Gas
Heating Forced Air
Cooling Central A/C
Fireplaces Number 1
Fireplaces Type Fireplace - Glass Doors, Gas/Propane
Equipment Dishwasher, Disposal, Dryer, Exhaust Fan, Icemaker, Oven/Range - Gas, Refrigerator, Washer
Fireplace Y
Appliance Dishwasher, Disposal, Dryer, Exhaust Fan, Icemaker, Oven/Range - Gas, Refrigerator, Washer
Heat Source Natural Gas
Exterior
Exterior Feature Deck(s), Porch(es)
Garage Spaces 2.0
Parking On Site 2
Fence Other
Utilities Available Cable TV Available, Electric Available, Natural Gas Available, Sewer Available, Water Available
Amenities Available Common Grounds
Water Access N
Roof Type Architectural Shingle
Accessibility None
Porch Deck(s), Porch(es)
Total Parking Spaces 2
Garage N
Building
Story 3
Sewer Public Sewer
Water Public
Architectural Style Colonial
Level or Stories 3
Additional Building Above Grade, Below Grade
Structure Type Vaulted Ceilings
New Construction N
Schools
Elementary Schools Providence
Middle Schools Lanier
High Schools Fairfax
School District Fairfax County Public Schools
Others
HOA Fee Include Management,Snow Removal,Trash
Senior Community No
Tax ID 57 1 28 012 A
Ownership Fee Simple
SqFt Source Estimated
Acceptable Financing Cash, Conventional, FHA, Negotiable, VA
Listing Terms Cash, Conventional, FHA, Negotiable, VA
Financing Cash,Conventional,FHA,Negotiable,VA
Special Listing Condition Standard
Read Less
Want to know what your home might be worth? Contact us for a FREE valuation!

Our team is ready to help you sell your home for the highest possible price ASAP

Bought with Non Member • Non Subscribing Office





