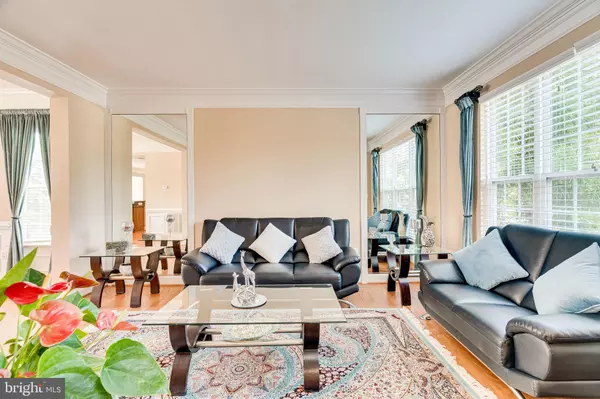$930,000
$899,999
3.3%For more information regarding the value of a property, please contact us for a free consultation.
25804 SPRING FARM CIR Chantilly, VA 20152
4 Beds
5 Baths
5,161 SqFt
Key Details
Sold Price $930,000
Property Type Single Family Home
Sub Type Detached
Listing Status Sold
Purchase Type For Sale
Square Footage 5,161 sqft
Price per Sqft $180
Subdivision Blue Spring Farm
MLS Listing ID VALO2006182
Sold Date 09/22/21
Style Colonial
Bedrooms 4
Full Baths 4
Half Baths 1
HOA Fees $93/mo
HOA Y/N Y
Abv Grd Liv Area 3,910
Originating Board BRIGHT
Year Built 2003
Annual Tax Amount $8,158
Tax Year 2021
Lot Size 0.480 Acres
Acres 0.48
Property Description
Beautiful Pulte Yorkshire formal model. fully levels on a beautifully landscaped lot in the highly sought after Blue Spring Farm community! 4+BR/4.5BA and 5000+ finished square feet. Hardwood floor and porcelain tiles on main level. Family room off the kitchen with gas FP. Main level features a formal dining room, living room, private office space, and sunroom. Gourmet kitchen has granite counters, SS appliances, breakfast bar, and new cooktop. 2nd family room on upper level. Spacious master BR with high ceilings, walk-in closet. Luxury master bath with soaking tub, walk-in shower. Finished LL with huge rec room, full bath, wet bar, and potential 5th bedroom. Patio area surrounded by beautiful landscaping with sprinkler system. Amazing Location Surrounded by Parks, Great Schools, close to Pleasant Valley Golf Club and South Riding Golf Club, minutes from Rt. 50!
Location
State VA
County Loudoun
Zoning 05
Rooms
Basement Fully Finished, Heated, Interior Access, Outside Entrance, Rear Entrance, Sump Pump, Walkout Stairs, Windows, Daylight, Full
Interior
Interior Features Breakfast Area, Attic, Built-Ins, Carpet, Ceiling Fan(s), Crown Moldings, Curved Staircase, Dining Area, Family Room Off Kitchen, Floor Plan - Open, Formal/Separate Dining Room, Kitchen - Eat-In, Kitchen - Galley, Kitchen - Gourmet, Kitchen - Island, Kitchen - Table Space, Recessed Lighting, Sprinkler System, Walk-in Closet(s), Window Treatments, Wood Floors
Hot Water Natural Gas
Heating Central
Cooling Central A/C
Flooring Ceramic Tile, Carpet, Hardwood, Wood
Fireplaces Number 1
Fireplaces Type Electric, Fireplace - Glass Doors, Gas/Propane, Mantel(s), Marble, Screen
Equipment Built-In Microwave, Dishwasher, Cooktop, Disposal, Dryer, Exhaust Fan, Microwave, Oven - Wall, Oven/Range - Gas, Stainless Steel Appliances, Stove, Washer, Water Heater
Fireplace Y
Appliance Built-In Microwave, Dishwasher, Cooktop, Disposal, Dryer, Exhaust Fan, Microwave, Oven - Wall, Oven/Range - Gas, Stainless Steel Appliances, Stove, Washer, Water Heater
Heat Source Natural Gas
Laundry Upper Floor
Exterior
Garage Garage - Front Entry, Oversized
Garage Spaces 2.0
Amenities Available Bike Trail, Common Grounds, Jog/Walk Path, Pool Mem Avail, Pool - Outdoor
Waterfront N
Water Access N
View Garden/Lawn
Roof Type Architectural Shingle
Accessibility Level Entry - Main
Parking Type Attached Garage, Driveway
Attached Garage 2
Total Parking Spaces 2
Garage Y
Building
Story 3
Sewer Public Sewer
Water Public
Architectural Style Colonial
Level or Stories 3
Additional Building Above Grade, Below Grade
Structure Type 9'+ Ceilings
New Construction N
Schools
Elementary Schools Cardinal Ridge
Middle Schools J. Michael Lunsford
High Schools Freedom
School District Loudoun County Public Schools
Others
HOA Fee Include Common Area Maintenance,Reserve Funds,Road Maintenance,Snow Removal,Trash
Senior Community No
Tax ID 098262866000
Ownership Fee Simple
SqFt Source Assessor
Acceptable Financing Conventional, Cash
Listing Terms Conventional, Cash
Financing Conventional,Cash
Special Listing Condition Standard
Read Less
Want to know what your home might be worth? Contact us for a FREE valuation!

Our team is ready to help you sell your home for the highest possible price ASAP

Bought with Non Member • Non Subscribing Office






