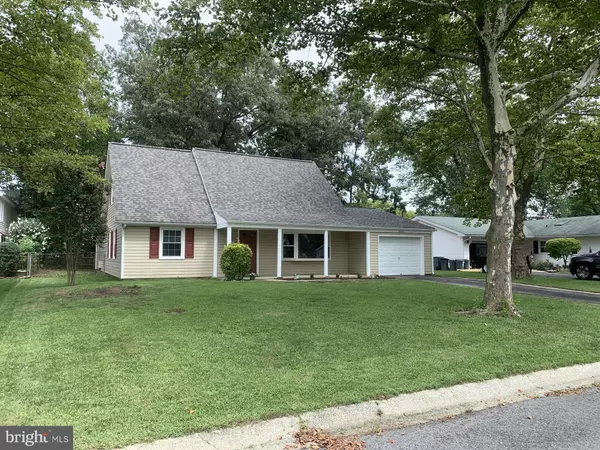$454,500
$454,500
For more information regarding the value of a property, please contact us for a free consultation.
4505 ORANGEWOOD LN Bowie, MD 20715
4 Beds
2 Baths
2,106 SqFt
Key Details
Sold Price $454,500
Property Type Single Family Home
Sub Type Detached
Listing Status Sold
Purchase Type For Sale
Square Footage 2,106 sqft
Price per Sqft $215
Subdivision Overbrook At Belair
MLS Listing ID MDPG2009324
Sold Date 09/23/21
Style Cape Cod
Bedrooms 4
Full Baths 2
HOA Y/N N
Abv Grd Liv Area 2,106
Originating Board BRIGHT
Year Built 1966
Annual Tax Amount $5,533
Tax Year 2021
Lot Size 9,750 Sqft
Acres 0.22
Property Description
Welcome home to your new worry free 4 bedroom 2 full bath one car garage cape cod!! This move in ready home has been completely renovated, including a new roof, new gutters, new vinyl siding and newer windows and furnace. Fresh paint and new flooring throughout the entire home. Enjoy the view of your peaceful neighborhood from the bay window in your large front living room. You will find two bedrooms and a fully updated bathroom on the main level. The bright and spacious kitchen has brand new cabinets, countertops and all new stainless steel, finger print resistant appliances! Upstairs there is a second all brand new bathroom with tub. Primary bedroom has walk-in closet! This home is set apart from the rest with its uniquely large back room addition. Freshly painted with gleaming hardwood floors, this room boasts gorgeous exposed wood beams, large wood burning fireplace with new flue and a brand new wall mounted air conditioning unit. You really must see to appreciate. In the well shaded back yard, you will find a brand new wrap around deck with built -in bench seating and bar, all overlooking the built in fire pit. This home is a must see and won't last long!! Conveniently located in the sought after Overbrook community just moments from shopping and restaurants.
Location
State MD
County Prince Georges
Zoning R80
Rooms
Other Rooms Living Room, Dining Room, Kitchen, Family Room, Laundry
Main Level Bedrooms 2
Interior
Interior Features Air Filter System, Attic, Breakfast Area, Carpet, Ceiling Fan(s), Combination Kitchen/Dining, Entry Level Bedroom, Exposed Beams, Family Room Off Kitchen, Formal/Separate Dining Room, Kitchen - Eat-In, Wood Floors
Hot Water Electric
Heating Forced Air
Cooling Ceiling Fan(s), Central A/C, Heat Pump(s), Wall Unit
Flooring Carpet, Ceramic Tile, Hardwood
Fireplaces Number 1
Fireplaces Type Brick, Wood, Equipment
Equipment Air Cleaner, Built-In Microwave, Dishwasher, Dryer, Icemaker, Oven/Range - Electric, Refrigerator, Stainless Steel Appliances, Washer, Water Heater
Fireplace Y
Appliance Air Cleaner, Built-In Microwave, Dishwasher, Dryer, Icemaker, Oven/Range - Electric, Refrigerator, Stainless Steel Appliances, Washer, Water Heater
Heat Source Electric
Exterior
Garage Garage - Front Entry
Garage Spaces 1.0
Waterfront N
Water Access N
Roof Type Composite,Shingle
Accessibility None
Parking Type Attached Garage
Attached Garage 1
Total Parking Spaces 1
Garage Y
Building
Story 2
Sewer Public Sewer
Water Public
Architectural Style Cape Cod
Level or Stories 2
Additional Building Above Grade, Below Grade
New Construction N
Schools
School District Prince George'S County Public Schools
Others
Senior Community No
Tax ID 17141591528
Ownership Fee Simple
SqFt Source Assessor
Security Features Fire Detection System
Acceptable Financing Conventional, Rural Development, Cash, Private, FHA, VA
Listing Terms Conventional, Rural Development, Cash, Private, FHA, VA
Financing Conventional,Rural Development,Cash,Private,FHA,VA
Special Listing Condition Standard
Read Less
Want to know what your home might be worth? Contact us for a FREE valuation!

Our team is ready to help you sell your home for the highest possible price ASAP

Bought with Jessica Harrington • McEnearney Associates, Inc.






