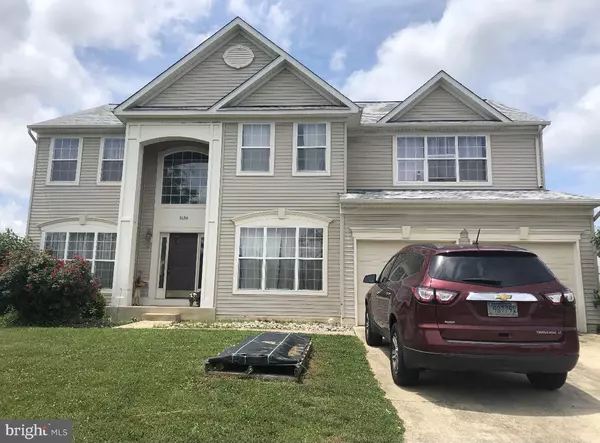$427,500
$455,000
6.0%For more information regarding the value of a property, please contact us for a free consultation.
8684 SKY VIEW DR Easton, MD 21601
5 Beds
3 Baths
3,224 SqFt
Key Details
Sold Price $427,500
Property Type Single Family Home
Sub Type Detached
Listing Status Sold
Purchase Type For Sale
Square Footage 3,224 sqft
Price per Sqft $132
Subdivision Bretridge
MLS Listing ID MDTA2000080
Sold Date 09/24/21
Style Contemporary
Bedrooms 5
Full Baths 2
Half Baths 1
HOA Y/N N
Abv Grd Liv Area 3,224
Originating Board BRIGHT
Year Built 2005
Annual Tax Amount $4,153
Tax Year 2021
Lot Size 10,000 Sqft
Acres 0.23
Property Description
$5000 towards Seller Closing help!
Wonderful home located in Bretridge community! Entry into inviting foyer has carriage steps to second floor and into kitchen. Kitchen features dual ovens, new built in microwave, island with cooktop stove with new burner elements, breakfast bar and breakfast area . Formal Living room and Dining room for entertaining. Office/Den off of foyer. Bonus Family room with new flooring and fresh paint. Sunroom off Kitchen that leads to outdoor patio area. Remodeled baths. Huge basement with walk out sliding door to yard and plenty of area to finish as more living space with roughed in bath. Home features 50 year architectural new roof with Energy Star water barrier, new HVAC on first floor with transferrable warranty, new carpet, most rooms freshly painted. Large 2 car garage with concrete driveway. Beautifully landscaped and partially fenced back yard. A great opportunity to live in a great home in a great community nearby to a great town!
Location
State MD
County Talbot
Zoning RESIDENTIAL
Rooms
Other Rooms Living Room, Dining Room, Bedroom 2, Bedroom 3, Bedroom 4, Bedroom 5, Kitchen, Family Room, Bedroom 1, Sun/Florida Room, Office, Bathroom 1, Bathroom 2
Basement Full, Interior Access, Outside Entrance, Rough Bath Plumb, Space For Rooms, Sump Pump
Interior
Interior Features Breakfast Area, Carpet, Ceiling Fan(s), Chair Railings, Crown Moldings, Family Room Off Kitchen, Formal/Separate Dining Room, Kitchen - Island, Pantry, Recessed Lighting, Soaking Tub, Tub Shower, Walk-in Closet(s), Attic
Hot Water Natural Gas
Cooling Ceiling Fan(s), Central A/C
Flooring Carpet, Laminated, Wood
Fireplaces Number 1
Fireplaces Type Electric
Equipment Built-In Microwave, Dishwasher, Oven - Double, Refrigerator, Water Heater, Cooktop, Washer, Dryer, Disposal
Fireplace Y
Appliance Built-In Microwave, Dishwasher, Oven - Double, Refrigerator, Water Heater, Cooktop, Washer, Dryer, Disposal
Heat Source Natural Gas
Exterior
Exterior Feature Patio(s)
Garage Garage - Front Entry
Garage Spaces 2.0
Fence Partially
Waterfront N
Water Access N
View Garden/Lawn
Roof Type Architectural Shingle
Accessibility None
Porch Patio(s)
Parking Type Attached Garage
Attached Garage 2
Total Parking Spaces 2
Garage Y
Building
Lot Description Landscaping
Story 3
Sewer Public Sewer
Water Public
Architectural Style Contemporary
Level or Stories 3
Additional Building Above Grade, Below Grade
New Construction N
Schools
School District Talbot County Public Schools
Others
Senior Community No
Tax ID 2101102427
Ownership Fee Simple
SqFt Source Assessor
Special Listing Condition Standard
Read Less
Want to know what your home might be worth? Contact us for a FREE valuation!

Our team is ready to help you sell your home for the highest possible price ASAP

Bought with Barbara C Watkins • Benson & Mangold, LLC






